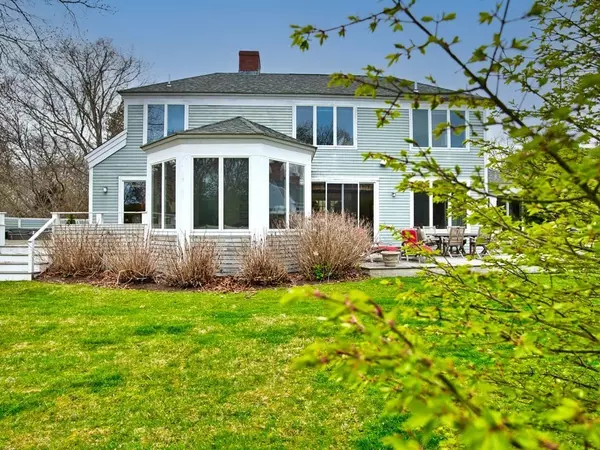$925,000
$1,100,000
15.9%For more information regarding the value of a property, please contact us for a free consultation.
14 Eagle Drive Dartmouth, MA 02748
4 Beds
2.5 Baths
3,200 SqFt
Key Details
Sold Price $925,000
Property Type Single Family Home
Sub Type Single Family Residence
Listing Status Sold
Purchase Type For Sale
Square Footage 3,200 sqft
Price per Sqft $289
Subdivision Round Hill
MLS Listing ID 73104865
Sold Date 06/07/23
Style Contemporary
Bedrooms 4
Full Baths 2
Half Baths 1
HOA Fees $1,233/qua
HOA Y/N true
Year Built 1988
Tax Year 2023
Lot Size 1.070 Acres
Acres 1.07
Property Description
ROUND HILL...Free standing home in the highly desirable gated enclave...This contemporary home features a dramatic living room with soaring beamed ceilings, hardwood floors, fireplace, open dining area and direct access to spacious decks. The adjacent kitchen has island and informal dining area... a sunny family room and large primary bedroom with en suite bath complete the first floor. A skylit stairway leads the second level with three additional bedrooms and another full bath. The nicely landscaped rear yard with its multiple decks overlooks the golf course. Community amenities include white sandy beaches, Har-Tru tennis courts, Trent Jones 9 hole golf course, Olympic sized swimming pool, club house, summer café...Ideal care-free summer home or suitable for year round living. Round Hill is but minutes to the revitalized water front village of Padanaram with its restaurants, shops, Farm Coast Market, yacht club and a renowned, award wining harbor...
Location
State MA
County Bristol
Area South Dartmouth
Zoning SF
Direction Padanaram to Smith Neck Road to gate house at Round Hill
Rooms
Basement Full, Sump Pump, Unfinished
Primary Bedroom Level First
Dining Room Flooring - Hardwood
Kitchen Dining Area, Kitchen Island, Open Floorplan
Interior
Heating Central, Heat Pump, Electric
Cooling Central Air
Flooring Wood
Fireplaces Number 1
Fireplaces Type Living Room
Appliance Electric Water Heater
Laundry First Floor
Exterior
Garage Spaces 2.0
Community Features Pool, Tennis Court(s), Walk/Jog Trails, Golf, Conservation Area
Waterfront Description Beach Front, Ocean, 1/10 to 3/10 To Beach, Beach Ownership(Association)
Roof Type Shingle
Total Parking Spaces 6
Garage Yes
Building
Lot Description Cleared, Level
Foundation Concrete Perimeter
Sewer Private Sewer, Other
Water Public
Architectural Style Contemporary
Others
Senior Community false
Acceptable Financing Contract
Listing Terms Contract
Read Less
Want to know what your home might be worth? Contact us for a FREE valuation!

Our team is ready to help you sell your home for the highest possible price ASAP
Bought with The Meehan Group • Milbury and Company
GET MORE INFORMATION





