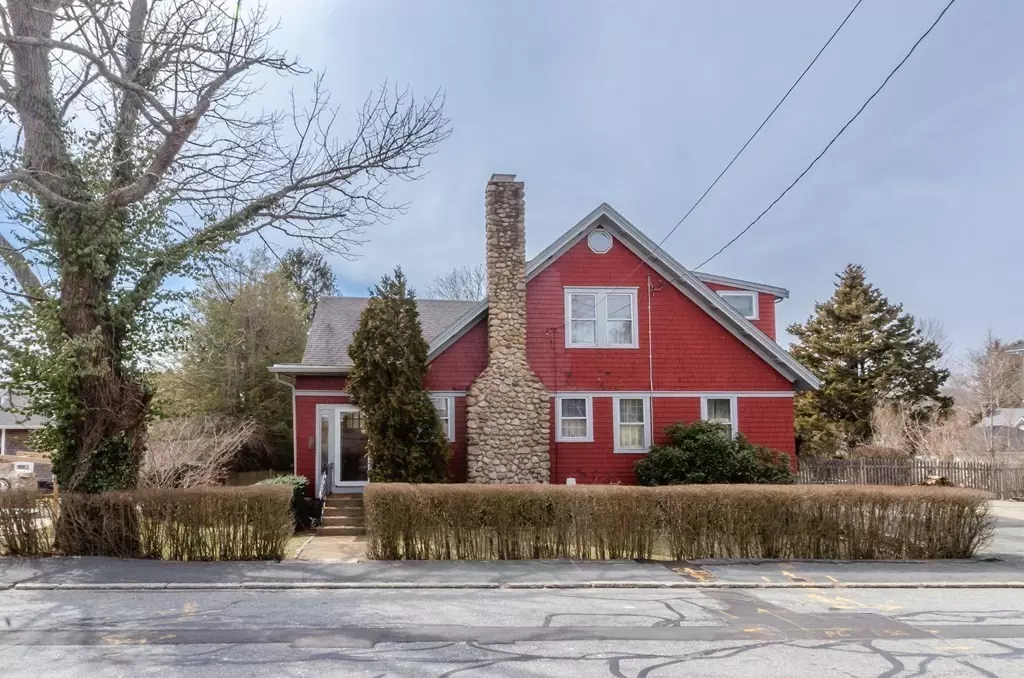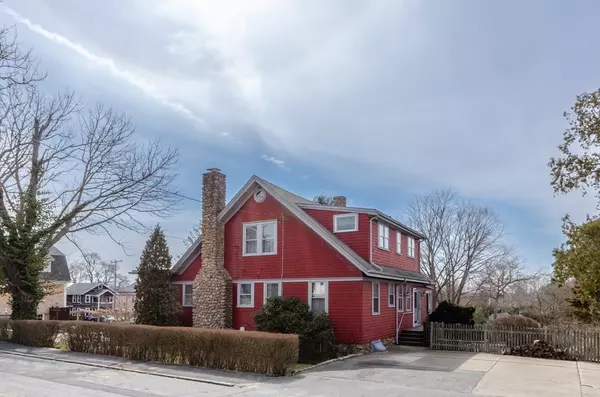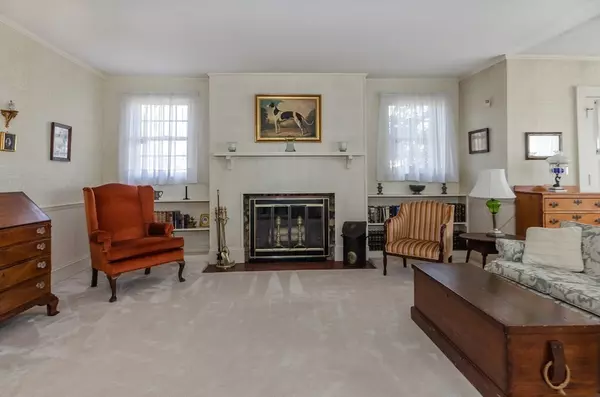$790,000
$690,000
14.5%For more information regarding the value of a property, please contact us for a free consultation.
28 Middle St Dartmouth, MA 02748
5 Beds
2 Baths
2,535 SqFt
Key Details
Sold Price $790,000
Property Type Single Family Home
Sub Type Single Family Residence
Listing Status Sold
Purchase Type For Sale
Square Footage 2,535 sqft
Price per Sqft $311
Subdivision Padanaram
MLS Listing ID 73091472
Sold Date 06/05/23
Style Cape, Shingle
Bedrooms 5
Full Baths 2
HOA Y/N false
Year Built 1910
Annual Tax Amount $4,850
Tax Year 2022
Lot Size 0.260 Acres
Acres 0.26
Property Description
Located in the heart of Padanaram Village, this good-sized home is perched on a hill, just up the street from the bustling marinas, shops & restaurants on Bridge and Elm St. Main level boasts a bedroom & full bath, sunny breakfast room, den, large living & dining room. Upstairs 5 bedrooms share one full bath. Large walk out basement includes plenty of room for recreation, a workshop & lots of shelved storage space. An office in basement gets plenty of sunlight, as well as providing access to the big yard and inground lined pool. Sloping, fenced in yard is amazingly private. You'd never know you were in the middle of a bustling village, on a 1/4 acre lot. Condition of chimney unknown, hasn't been used. Home needs some love & lots of paint but has huge potential as an all year round family home or fabulous summer hangout! Being sold AS IS. Open House, Sat April 1st 1-3 pm. Offer Tues deadline 4/4 at 5 pm. Current preapproval letter required. Escalation clauses will not be considered.
Location
State MA
County Bristol
Zoning GR
Direction Take Bridge or Dartmouth Street to Middle Street.
Rooms
Family Room Flooring - Wall to Wall Carpet, Window(s) - Picture, Open Floorplan
Basement Full
Primary Bedroom Level Second
Dining Room Closet/Cabinets - Custom Built, Flooring - Wall to Wall Carpet, Lighting - Pendant
Kitchen Flooring - Wood, Window(s) - Picture, Dining Area, Cable Hookup
Interior
Heating Baseboard, Hot Water, Oil
Cooling Ductless
Flooring Wood, Carpet
Fireplaces Number 1
Appliance Range, Dishwasher, Microwave, Refrigerator, Washer, Dryer, Freezer - Upright, Electric Water Heater, Utility Connections for Gas Range, Utility Connections for Gas Oven
Laundry Electric Dryer Hookup, Washer Hookup, In Basement
Exterior
Fence Fenced/Enclosed
Pool In Ground
Community Features Shopping, Pool, Walk/Jog Trails, Bike Path, Conservation Area, Marina, Private School, Public School, University
Utilities Available for Gas Range, for Gas Oven
Waterfront Description Beach Front, Harbor, 1/2 to 1 Mile To Beach, Beach Ownership(Public)
Roof Type Shingle
Total Parking Spaces 3
Garage No
Private Pool true
Building
Lot Description Gentle Sloping
Foundation Block
Sewer Public Sewer
Water Public
Architectural Style Cape, Shingle
Schools
Elementary Schools Demello
Middle Schools Dartmouth Ms
High Schools Dartmouth Hs
Others
Senior Community false
Acceptable Financing Contract
Listing Terms Contract
Read Less
Want to know what your home might be worth? Contact us for a FREE valuation!

Our team is ready to help you sell your home for the highest possible price ASAP
Bought with Eleanor Wickes • Mott & Chace Sotheby's International Realty
GET MORE INFORMATION





