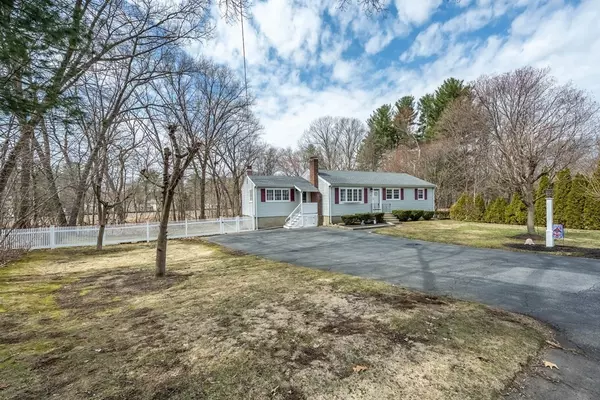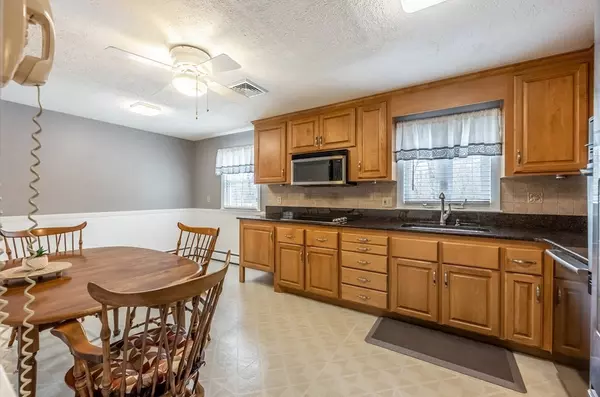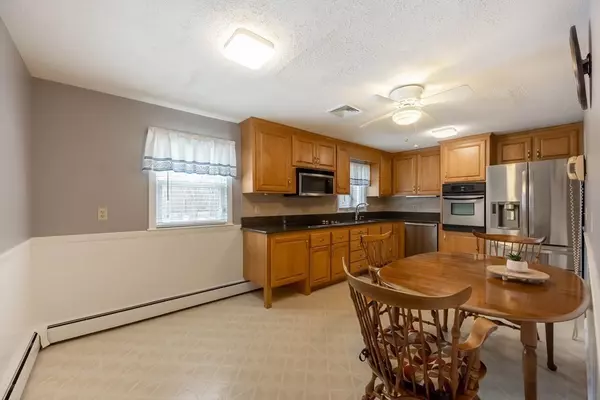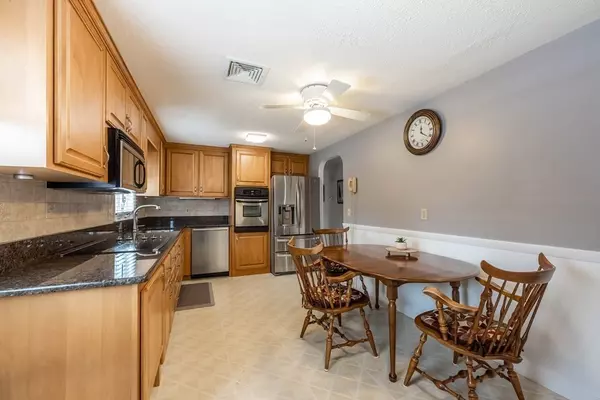$600,000
$545,000
10.1%For more information regarding the value of a property, please contact us for a free consultation.
10 Jere Rd Wilmington, MA 01887
3 Beds
1 Bath
2,014 SqFt
Key Details
Sold Price $600,000
Property Type Single Family Home
Sub Type Single Family Residence
Listing Status Sold
Purchase Type For Sale
Square Footage 2,014 sqft
Price per Sqft $297
MLS Listing ID 73097065
Sold Date 06/02/23
Style Ranch
Bedrooms 3
Full Baths 1
HOA Y/N false
Year Built 1965
Annual Tax Amount $6,853
Tax Year 2022
Lot Size 1.810 Acres
Acres 1.81
Property Description
Move right in to this immaculate three bedroom ranch. Tiled foyer entrance has large closet, a perfect area to remove shoes and coats. Foyers leads to your warm and inviting family room with fireplace; the perfect spot to curl up with a good book. Family room fireplace boasts two attractive sconses and a custom floor to ceiling bookcase. Enjoy your well applianced kitchen stocked with an abundance of cabinets and counter space for all your cooking and baking fun throughout the year. The living room features a second fireplace and bay window, ideal for the overflow of company at holiday gatherings. Lower level is heated with three good sized heated rooms perfect for bonus room, office etc. Lots of hardwood throughout. Oversized composite deck in the back overlooking in-ground pool. This wonderful home sits on 1.81 acres in large neighborhood close to shopping, train and all the amenities Wilmington has to offer. WELCOME HOME!!
Location
State MA
County Middlesex
Zoning res
Direction Nichols to Fairmeadow to Jere
Rooms
Family Room Ceiling Fan(s), Closet/Cabinets - Custom Built, Flooring - Hardwood, Deck - Exterior, Exterior Access, Lighting - Sconce
Basement Partially Finished
Primary Bedroom Level First
Kitchen Flooring - Laminate, Countertops - Stone/Granite/Solid, Cabinets - Upgraded, Stainless Steel Appliances
Interior
Interior Features Closet, Bonus Room, Office, Foyer
Heating Baseboard, Oil
Cooling Central Air
Flooring Wood, Tile, Flooring - Laminate, Flooring - Wood, Flooring - Stone/Ceramic Tile
Fireplaces Number 2
Fireplaces Type Family Room, Living Room
Appliance Oven, Dishwasher, Microwave, Countertop Range, Refrigerator
Laundry In Basement
Exterior
Exterior Feature Storage
Pool In Ground
Community Features Public Transportation, Shopping, Laundromat, Highway Access, House of Worship, Public School, T-Station
Waterfront Description Beach Front, Lake/Pond, 1/2 to 1 Mile To Beach
Roof Type Shingle
Total Parking Spaces 4
Garage No
Private Pool true
Building
Lot Description Wooded, Other
Foundation Concrete Perimeter
Sewer Private Sewer
Water Public
Others
Senior Community false
Read Less
Want to know what your home might be worth? Contact us for a FREE valuation!

Our team is ready to help you sell your home for the highest possible price ASAP
Bought with Jayne Colombo • Doherty Properties
GET MORE INFORMATION





