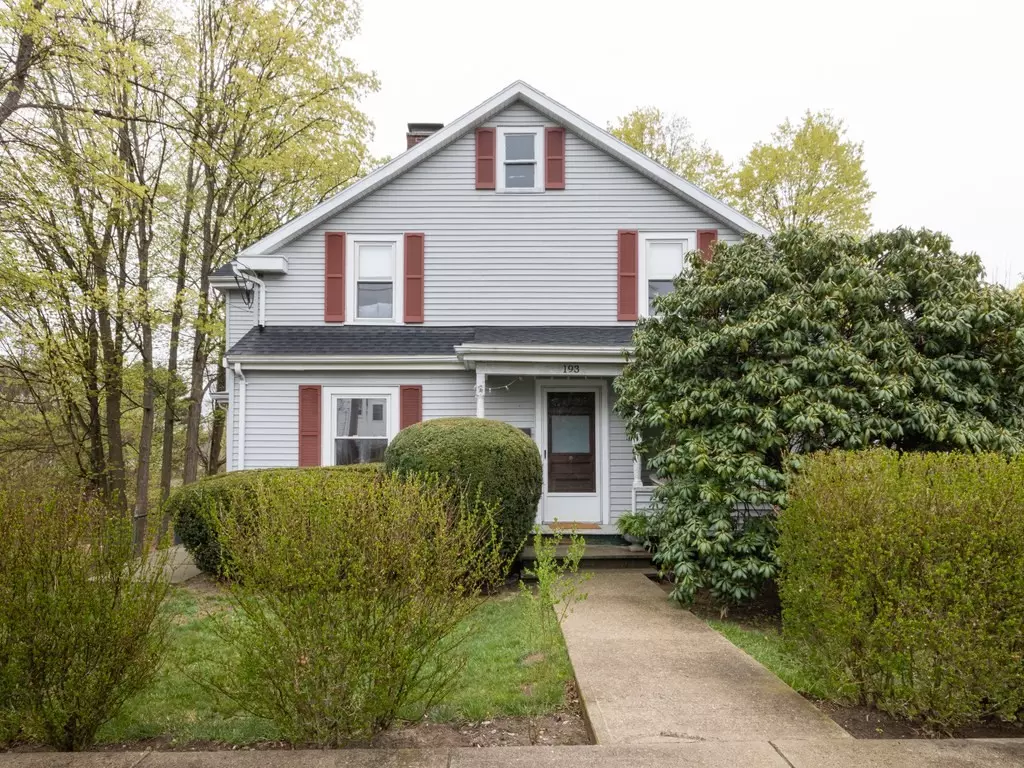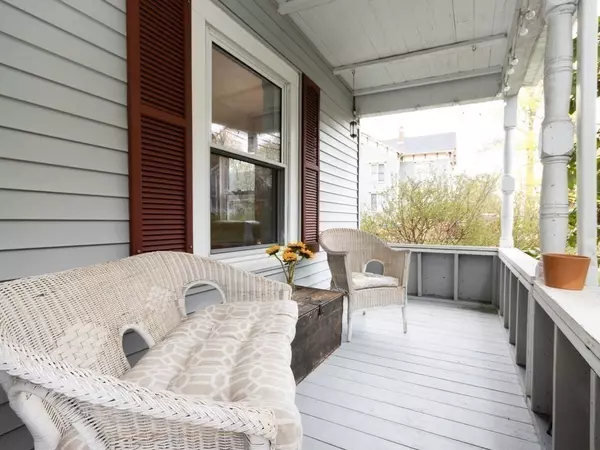$600,000
$534,900
12.2%For more information regarding the value of a property, please contact us for a free consultation.
193 Exchange St Millis, MA 02054
4 Beds
2 Baths
1,857 SqFt
Key Details
Sold Price $600,000
Property Type Single Family Home
Sub Type Single Family Residence
Listing Status Sold
Purchase Type For Sale
Square Footage 1,857 sqft
Price per Sqft $323
MLS Listing ID 73101097
Sold Date 05/31/23
Style Colonial
Bedrooms 4
Full Baths 2
HOA Y/N false
Year Built 1890
Annual Tax Amount $7,129
Tax Year 2023
Lot Size 0.320 Acres
Acres 0.32
Property Description
This New England Colonial welcomes you, with its alluring Custom Wood Cabinet kitchen, soapstone counters, pristine hardwood flooring and so much more. 9 foot ceilings on first level and 8 foot on second level. Kitchen is front to back with Vermont wood stove, pantry, beamed ceiling and expansive views of private rear yard. The whitewashed French Country Décor is stunning, yet simple throughout this home. Fireplace Den/Office with tongue-and-groove panel walls. Formal sitting parlor and oversized dining room w/ built-in hutch and bevel mirror antique shelving. Full bath on main level as well. Second level holds 4 generous bedrooms, B&B style with white wash flooring and mixed wood floors. A full ceramic tile bath with natural wood cabinetry completes this level. Most of the walls, doors and trim painted historic shades of white. Laundry area with sink and folding table, full window space and walk out to the yard is a must see. There is a heated playroom. Open house Sat and Sun 12-2 PM.
Location
State MA
County Norfolk
Area Clicquot
Zoning R
Direction GPS to 193 Exchange St (Route 115).
Rooms
Family Room Flooring - Wall to Wall Carpet
Basement Full, Partially Finished, Walk-Out Access, Interior Entry, Concrete
Primary Bedroom Level Second
Dining Room Closet/Cabinets - Custom Built, Flooring - Hardwood, Remodeled, Lighting - Pendant
Kitchen Bathroom - Full, Wood / Coal / Pellet Stove, Flooring - Hardwood, Window(s) - Picture, Dining Area, Pantry, Countertops - Stone/Granite/Solid, Chair Rail, Country Kitchen, Exterior Access, Recessed Lighting, Stainless Steel Appliances, Gas Stove, Lighting - Pendant
Interior
Interior Features Play Room, Internet Available - Broadband
Heating Forced Air, Oil
Cooling Central Air
Flooring Wood, Tile, Vinyl, Carpet, Hardwood
Fireplaces Number 1
Fireplaces Type Family Room
Appliance Range, Dishwasher, Microwave, Refrigerator, Washer, Dryer, Propane Water Heater, Utility Connections for Gas Range, Utility Connections for Gas Dryer
Laundry Gas Dryer Hookup, Exterior Access, In Basement, Washer Hookup
Exterior
Exterior Feature Rain Gutters, Garden
Garage Spaces 1.0
Community Features Public Transportation, Shopping, Park, Medical Facility, Conservation Area, Highway Access, House of Worship, Private School, Public School, Sidewalks
Utilities Available for Gas Range, for Gas Dryer, Washer Hookup
Roof Type Shingle
Total Parking Spaces 4
Garage Yes
Building
Foundation Stone
Sewer Public Sewer
Water Public
Architectural Style Colonial
Others
Senior Community false
Acceptable Financing Contract
Listing Terms Contract
Read Less
Want to know what your home might be worth? Contact us for a FREE valuation!

Our team is ready to help you sell your home for the highest possible price ASAP
Bought with Doreen Lewis • Redfin Corp.
GET MORE INFORMATION





