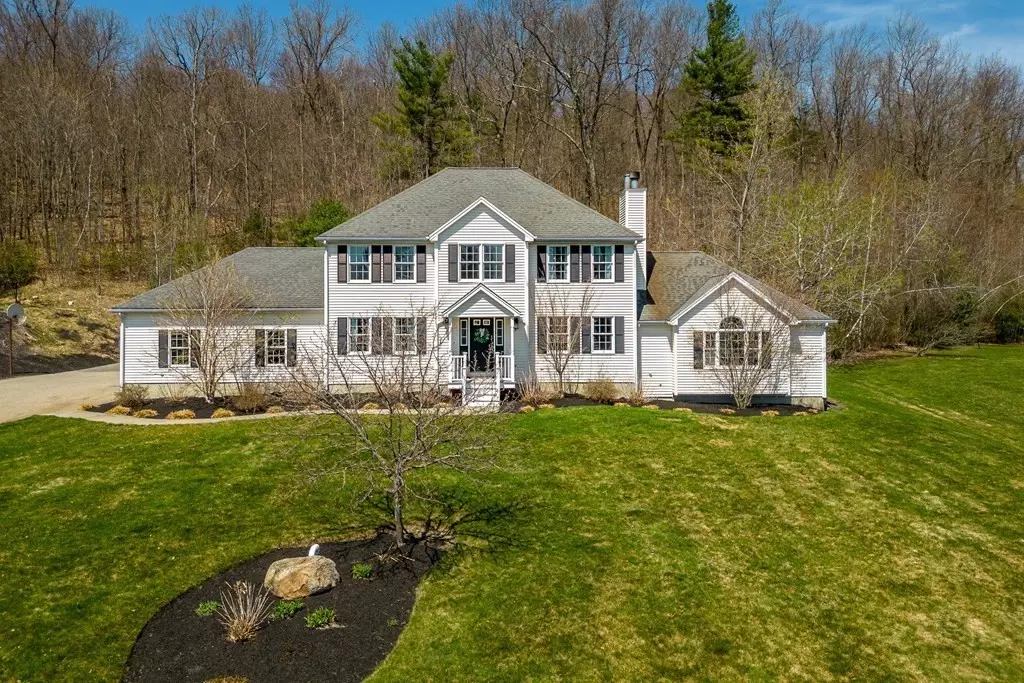$710,000
$699,900
1.4%For more information regarding the value of a property, please contact us for a free consultation.
11 Deer Run Charlton, MA 01507
4 Beds
2.5 Baths
3,394 SqFt
Key Details
Sold Price $710,000
Property Type Single Family Home
Sub Type Single Family Residence
Listing Status Sold
Purchase Type For Sale
Square Footage 3,394 sqft
Price per Sqft $209
MLS Listing ID 73099844
Sold Date 05/26/23
Style Colonial
Bedrooms 4
Full Baths 2
Half Baths 1
HOA Y/N false
Year Built 2001
Annual Tax Amount $7,000
Tax Year 2023
Lot Size 1.160 Acres
Acres 1.16
Property Description
WELCOME HOME to this meticulously kept 4 bedroom, 2.5 bathroom colonial in the highly desired town of Charlton, MA. Everything about this home looks straight out of a magazine! The main floor hosts a designated office space, entertainers kitchen, a massive living room with cathedral ceilings, a pellet stove, wood burning fire place, as well as a half bathroom and laundry room. Upstairs you will find a master suite with a walk-in closet and en suite bathroom with a soaking tub and 3 more sizable bedrooms & full bathroom. The basement adds an additional 1690 square feet with endless opportunities. The whole house has been freshly painted, hardwoods have been refinished, new luxury vinyl flooring has been added and fixtures have been updated. Oil heat, central air, 3 car garage, whole house generator, irrigation system, & a private back deck are just some of the incredible highlights of this home. This home has had one set of owners for the past 22 years. Come fall in love today!
Location
State MA
County Worcester
Zoning Res
Direction Off of Hammond Hill Road and Meadow Lane
Rooms
Basement Full, Finished, Interior Entry
Primary Bedroom Level Second
Kitchen Flooring - Hardwood, Dining Area, Countertops - Stone/Granite/Solid, French Doors, Kitchen Island, Cabinets - Upgraded, Exterior Access, Open Floorplan, Remodeled
Interior
Interior Features Home Office
Heating Oil, Electric, Pellet Stove
Cooling Central Air
Flooring Tile, Vinyl, Hardwood, Flooring - Vinyl
Fireplaces Number 1
Fireplaces Type Living Room
Appliance Range, Dishwasher, Microwave, Refrigerator, Washer, Dryer
Laundry Flooring - Stone/Ceramic Tile, Main Level, First Floor
Exterior
Exterior Feature Storage, Professional Landscaping, Sprinkler System
Garage Spaces 3.0
Community Features Public Transportation, Shopping, Park, Walk/Jog Trails, Golf, Medical Facility, Conservation Area, Highway Access, House of Worship, Public School
Total Parking Spaces 5
Garage Yes
Building
Lot Description Cleared
Foundation Concrete Perimeter
Sewer Private Sewer
Water Private
Architectural Style Colonial
Schools
Elementary Schools Heritage School
Middle Schools Charlton Middle
High Schools Shepherd Hill
Others
Senior Community false
Read Less
Want to know what your home might be worth? Contact us for a FREE valuation!

Our team is ready to help you sell your home for the highest possible price ASAP
Bought with Karen Laflamme • Keller Williams Pinnacle MetroWest
GET MORE INFORMATION





