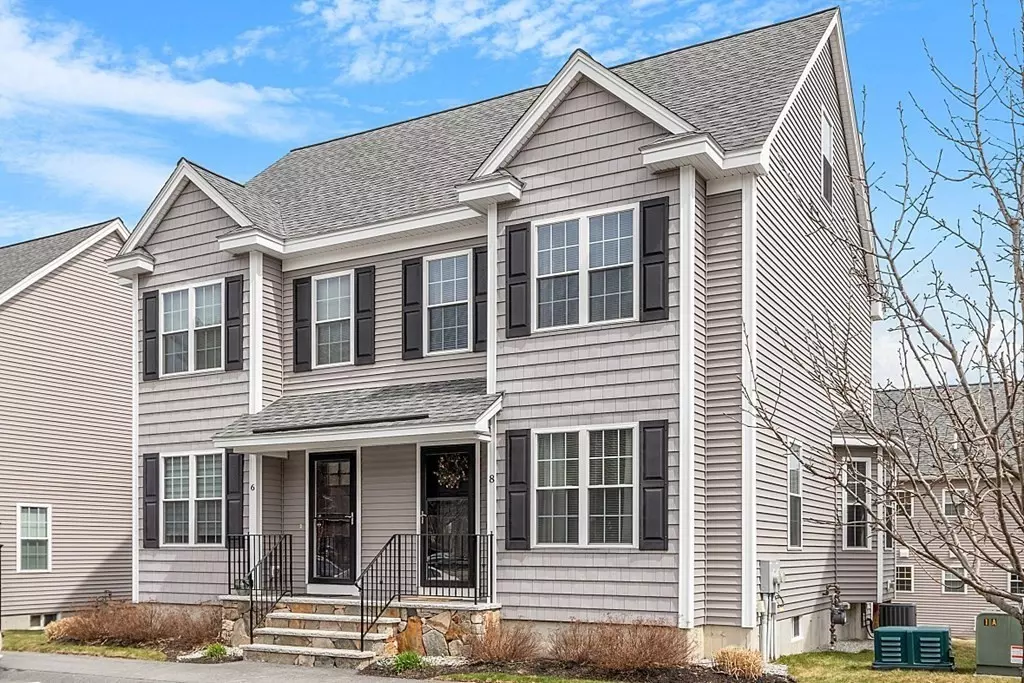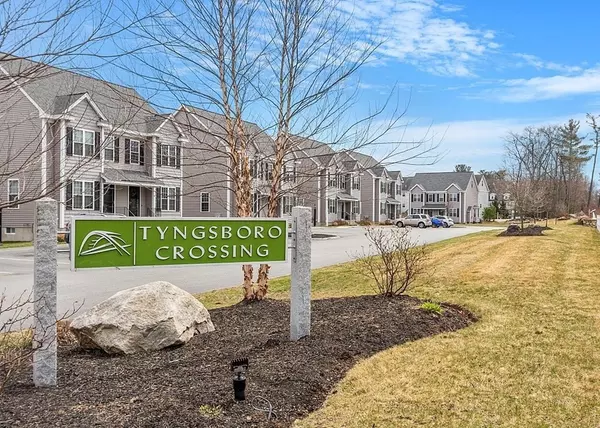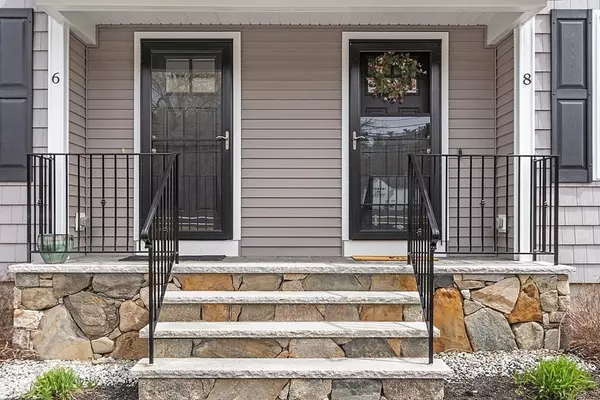$477,000
$465,000
2.6%For more information regarding the value of a property, please contact us for a free consultation.
8 Riley Rd #8 Tyngsborough, MA 01879
2 Beds
1.5 Baths
1,504 SqFt
Key Details
Sold Price $477,000
Property Type Condo
Sub Type Condominium
Listing Status Sold
Purchase Type For Sale
Square Footage 1,504 sqft
Price per Sqft $317
MLS Listing ID 73097391
Sold Date 05/25/23
Bedrooms 2
Full Baths 1
Half Baths 1
HOA Fees $200/mo
HOA Y/N true
Year Built 2018
Annual Tax Amount $5,542
Tax Year 2023
Property Description
Stunning townhome in desirable Tyngsboro Crossing community. Meticulously maintained 2 bdrm, 1.5 bath home with finished basement, loft space (office), and ample storage! This young 2018 built condo offers premium finishes w/gleaming hardwood, upgraded cabinetry, granite, stainless appliances, open concept living and so much natural light! Sunny dining area with easy access to deck and outside common area. Energy efficient construction with low utility cost, public water & sewer, natural gas heat (electric baseboard in basement), central a/c and low $200/mo condo fee. Conveniently located close to highway, NH tax free shopping and dining. Easy to show! Showings start Friday w/Open Houses on Friday evening, Saturday & Sunday. Firm offer deadline of 12pm, Tuesday, April 18th. Don't miss this one!
Location
State MA
County Middlesex
Zoning RES
Direction Easy access from Rt 3. Take Rt 3A, enter community and take your 1st right onto Riley Rd.
Rooms
Family Room Closet, Flooring - Wall to Wall Carpet, Recessed Lighting, Remodeled
Basement Y
Primary Bedroom Level Second
Kitchen Flooring - Hardwood, Countertops - Stone/Granite/Solid, Deck - Exterior, Exterior Access, Open Floorplan, Recessed Lighting, Stainless Steel Appliances
Interior
Interior Features Recessed Lighting, Office
Heating Forced Air, Natural Gas, Electric
Cooling Central Air
Flooring Wood, Tile, Carpet, Flooring - Wall to Wall Carpet
Appliance Range, Dishwasher, Microwave, Refrigerator, Washer, Dryer, Gas Water Heater, Tank Water Heaterless, Utility Connections for Gas Range, Utility Connections for Gas Oven, Utility Connections for Gas Dryer
Laundry Gas Dryer Hookup, Exterior Access, Washer Hookup, In Basement, In Unit
Exterior
Community Features Shopping, Golf, Medical Facility, Highway Access, House of Worship
Utilities Available for Gas Range, for Gas Oven, for Gas Dryer, Washer Hookup
Roof Type Shingle
Total Parking Spaces 2
Garage No
Building
Story 4
Sewer Public Sewer
Water Public
Others
Pets Allowed Yes w/ Restrictions
Senior Community false
Read Less
Want to know what your home might be worth? Contact us for a FREE valuation!

Our team is ready to help you sell your home for the highest possible price ASAP
Bought with Joanne Rodrigues • Redfin Corp.
GET MORE INFORMATION





