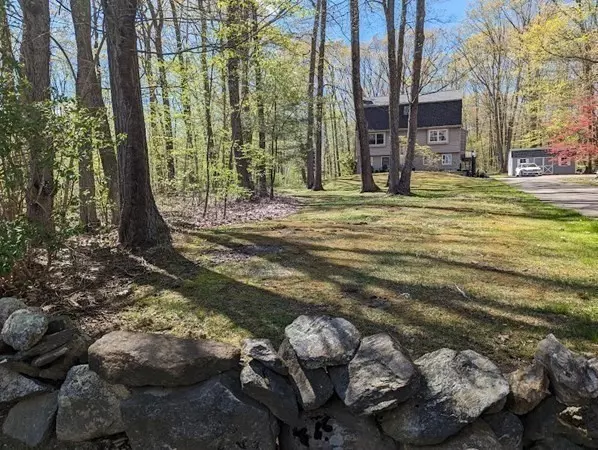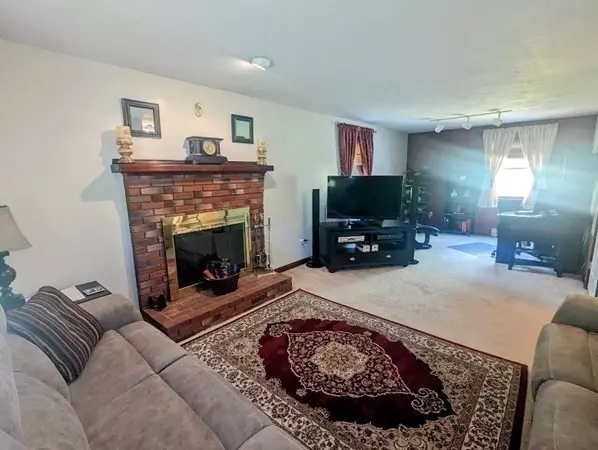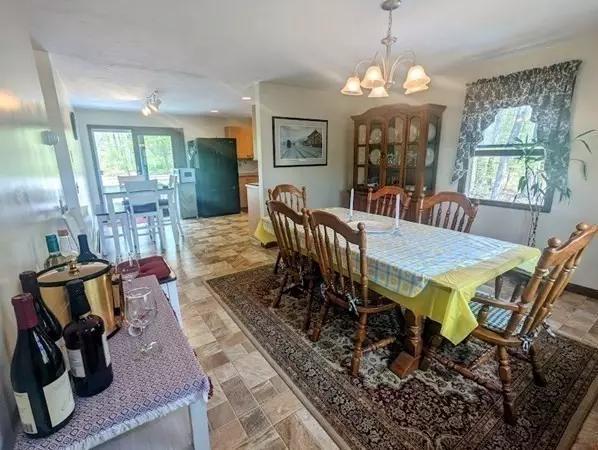$445,000
$385,000
15.6%For more information regarding the value of a property, please contact us for a free consultation.
175 Stafford St Charlton, MA 01507
3 Beds
2 Baths
1,800 SqFt
Key Details
Sold Price $445,000
Property Type Single Family Home
Sub Type Single Family Residence
Listing Status Sold
Purchase Type For Sale
Square Footage 1,800 sqft
Price per Sqft $247
Subdivision Between Center Depot Rd And Northside Rd
MLS Listing ID 73109178
Sold Date 05/26/23
Style Colonial, Contemporary, Gambrel /Dutch
Bedrooms 3
Full Baths 2
HOA Y/N false
Year Built 1987
Annual Tax Amount $3,623
Tax Year 2023
Lot Size 0.930 Acres
Acres 0.93
Property Description
No Open House No Open House- Cancelled! 3 Levels of living space! Come home to this 3 BR home on almost an acre of all yard! Town water here! So much potential to easily update the home to your own tastes. The price reflects the need for cosmetics in the home and painting on siding/deck. Large yard has plenty of room and privacy for all outdoor activities. It looks like an addition could be added to the right side of the home if one garage space wasnt enough for you. Title 5 is done-getting new d-box prior to closing. No FHA/VA loans as there is peeling paint on exterior & deck. Useful personal property like tools, lawn equipment and furniture included, as a gift from the seller w no additional $ added onto the price for them. See list under the paperclip of items excluded. See showing time instructions. Central location. Easy flip for investors or rent out as is! Estimated rent to be $2700+
Location
State MA
County Worcester
Zoning A
Direction Center Depot or Northside to Stafford St
Rooms
Family Room Flooring - Wall to Wall Carpet, Handicap Accessible
Basement Full, Finished, Walk-Out Access, Interior Entry, Garage Access, Concrete
Primary Bedroom Level Second
Dining Room Closet/Cabinets - Custom Built, Flooring - Vinyl, Open Floorplan
Kitchen Dining Area, Countertops - Paper Based, Country Kitchen, Deck - Exterior, Exterior Access, Open Floorplan
Interior
Interior Features Closet, Entrance Foyer, Mud Room
Heating Baseboard, Oil, Extra Flue
Cooling Window Unit(s)
Flooring Tile, Carpet
Fireplaces Number 1
Fireplaces Type Living Room
Appliance Range, Dishwasher, Refrigerator, Freezer, Washer, Dryer, Range Hood, Oil Water Heater, Tank Water Heaterless, Utility Connections for Electric Range, Utility Connections for Electric Dryer
Laundry First Floor
Exterior
Exterior Feature Storage
Garage Spaces 1.0
Community Features Public Transportation, Shopping, Golf, Medical Facility, Laundromat, House of Worship, Private School, Public School
Utilities Available for Electric Range, for Electric Dryer
Roof Type Shingle
Total Parking Spaces 13
Garage Yes
Building
Lot Description Level
Foundation Concrete Perimeter
Sewer Private Sewer
Water Public
Architectural Style Colonial, Contemporary, Gambrel /Dutch
Schools
Elementary Schools Char Elementary
Middle Schools Chalrton Middle
High Schools Shepherd Hl/Bp
Others
Senior Community false
Acceptable Financing Contract
Listing Terms Contract
Read Less
Want to know what your home might be worth? Contact us for a FREE valuation!

Our team is ready to help you sell your home for the highest possible price ASAP
Bought with Michael Domingues • Red Post Realty, LLC
GET MORE INFORMATION





