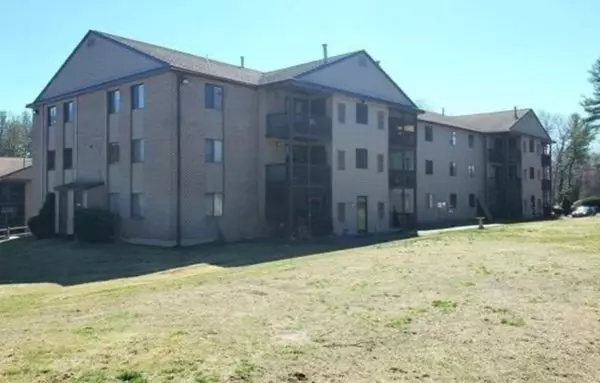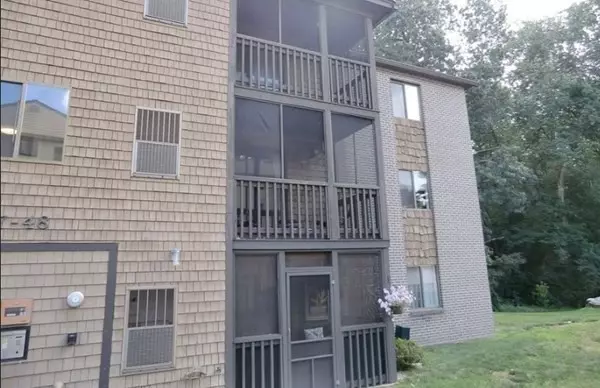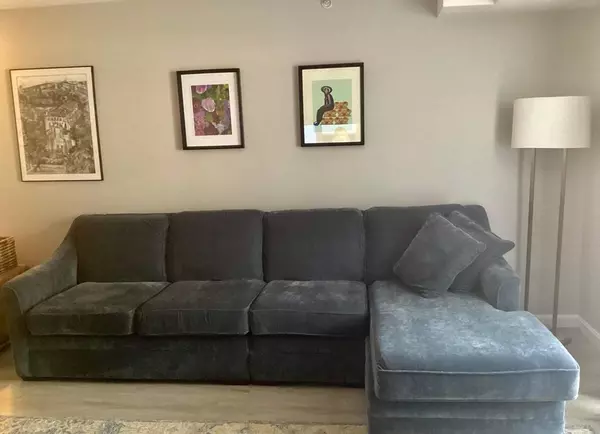$302,000
$285,000
6.0%For more information regarding the value of a property, please contact us for a free consultation.
12 Village Lane #42 Tyngsborough, MA 01879
2 Beds
1 Bath
915 SqFt
Key Details
Sold Price $302,000
Property Type Condo
Sub Type Condominium
Listing Status Sold
Purchase Type For Sale
Square Footage 915 sqft
Price per Sqft $330
MLS Listing ID 73082941
Sold Date 05/05/23
Bedrooms 2
Full Baths 1
HOA Fees $350/mo
HOA Y/N true
Year Built 1981
Annual Tax Amount $2,539
Tax Year 2022
Property Description
Immaculate renovated Curtis Hill end unit! BRAND NEW updated modern kitchen (Less than a year old) with new cabinets, granite counter tops, and new appliances throughout. Newer Stackable washer and dryer in the closet off the kitchen. Updated plumbing in kitchen, laundry and bathroom areas. The unit has new premium vinyl plank flooring installed in living room, kitchen and bathroom. The kitchen with breakfast bar is open concept feel to the dining room and spacious living room with slider to the porch. Two large bedrooms with plenty of closet space. Updated bathroom with new vanity, toilet and shower, linen closet, additional storage unit space included. Central air and low heat cost. Amenities include an in-ground swimming pool, tennis court, outdoor picnic and grilling area. Pets are allowed. Excellent location close to New Hampshire shopping, commuter routes and restaurants. Move-In Ready.
Location
State MA
County Middlesex
Zoning R3
Direction Route 3A to Route 113 to Sherburne Avenue to 12 Village Lane. Last Building on the right.
Rooms
Basement N
Primary Bedroom Level First
Dining Room Flooring - Laminate, Flooring - Vinyl
Kitchen Flooring - Laminate, Flooring - Vinyl, Countertops - Stone/Granite/Solid, Countertops - Upgraded, Breakfast Bar / Nook, Cabinets - Upgraded, Remodeled, Gas Stove
Interior
Heating Forced Air, Natural Gas
Cooling Central Air
Flooring Vinyl, Carpet, Laminate
Appliance Range, Dishwasher, Refrigerator, Washer, Dryer, Gas Water Heater, Utility Connections for Gas Range, Utility Connections for Gas Dryer
Laundry In Unit
Exterior
Exterior Feature Professional Landscaping, Sprinkler System, Tennis Court(s)
Community Features Public Transportation, Shopping, Pool, Tennis Court(s), Park, Walk/Jog Trails, Medical Facility, Highway Access, House of Worship, Private School, Public School
Utilities Available for Gas Range, for Gas Dryer
Roof Type Shingle
Total Parking Spaces 2
Garage No
Building
Story 1
Sewer Public Sewer
Water Well
Schools
Elementary Schools Valley
High Schools Tyngsborough Hs
Others
Senior Community false
Acceptable Financing Seller W/Participate
Listing Terms Seller W/Participate
Read Less
Want to know what your home might be worth? Contact us for a FREE valuation!

Our team is ready to help you sell your home for the highest possible price ASAP
Bought with Judy Jaynes • Elite Realty Experts, LLC
GET MORE INFORMATION





