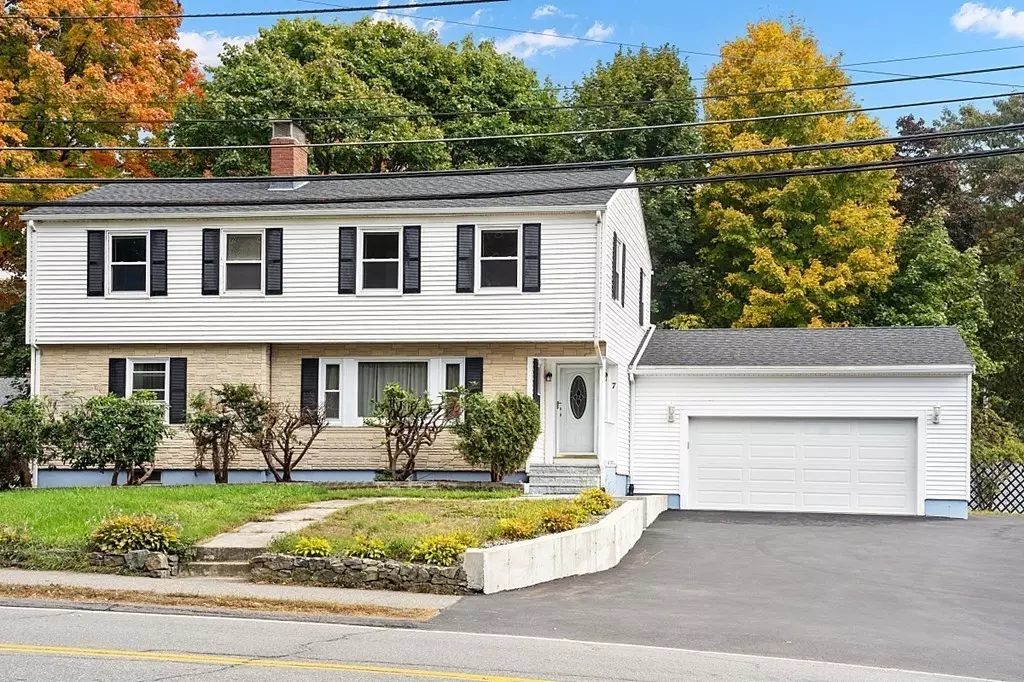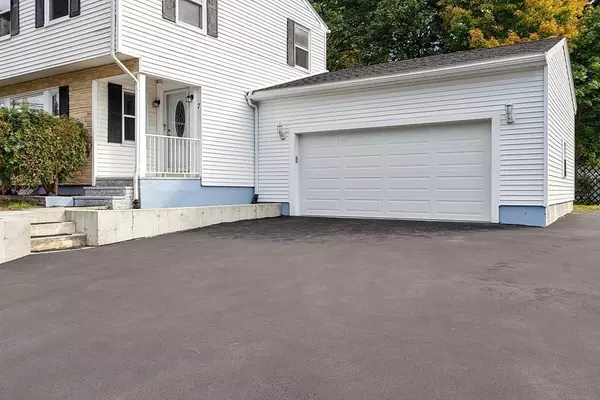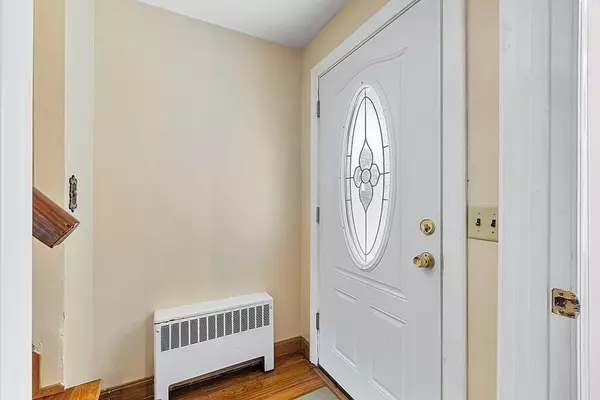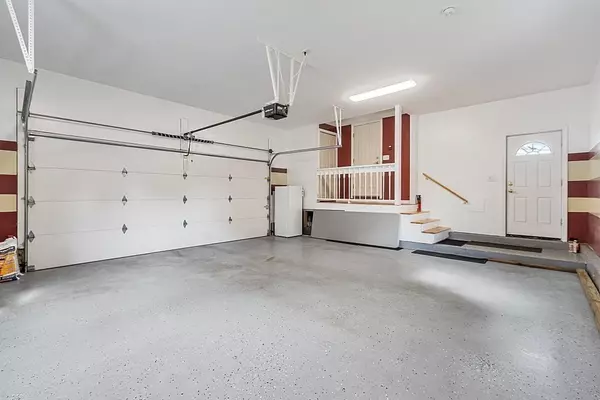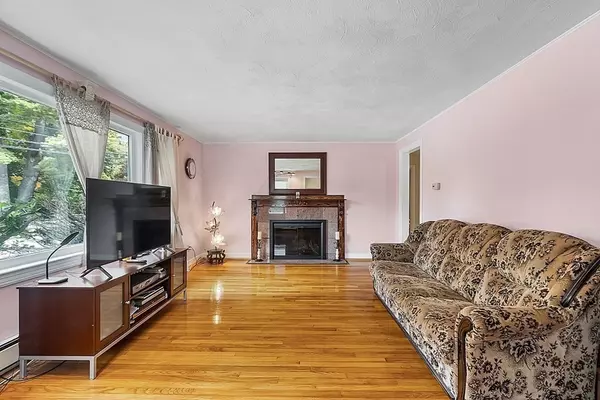$725,000
$700,000
3.6%For more information regarding the value of a property, please contact us for a free consultation.
7 High Street Wilmington, MA 01887
4 Beds
3 Baths
2,621 SqFt
Key Details
Sold Price $725,000
Property Type Single Family Home
Sub Type Single Family Residence
Listing Status Sold
Purchase Type For Sale
Square Footage 2,621 sqft
Price per Sqft $276
MLS Listing ID 73088010
Sold Date 05/25/23
Style Colonial
Bedrooms 4
Full Baths 3
HOA Y/N false
Year Built 1950
Annual Tax Amount $7,109
Tax Year 2023
Lot Size 10,454 Sqft
Acres 0.24
Property Description
GREAT NEW PRICE LOOKING FOR A FABULOUS COMMUTER LOCATION,HOUSE WITH GOOD BONES & PLENTLY OF SPACE FOR THE IN LAW'S, GUESTS OR AU PAIR,YOUR SEARCH HAS ENDED.4 bed, 3 full bath garrison colonial, sets on a spacious fenced level lot w/new Shed ,heated 2 car garage w/epoxy floor & lots of storage, much sought after first floor bedroom, 2nd floor boasts a huge main bedroom & 2 additional bedrooms. Finished lower level is a PLUS for the extended family unique space w/plenty of room for the home gym,game room & home offices.You get to decide,possibilities are endless. Gleaming hardwood flooring throughout most of the home ,3 year young roof,2 fireplaces, 3 zone heat,new driveway, TITLE V APPROVED & numerous current owner updates. Just around the corner you'll find schools,country store & dry cleaners. Minutes to Rt 93 and commuter rail to Boston's North Station. Less than 30 minutes away from Boston & NH. All you need is to add your personal touches.
Location
State MA
County Middlesex
Zoning res
Direction Rt 62 AKA Middlesex Ave to High Street or Concord to Woburn To High
Rooms
Family Room Flooring - Stone/Ceramic Tile, Recessed Lighting
Basement Full, Finished, Walk-Out Access, Interior Entry, Concrete
Primary Bedroom Level Second
Kitchen Flooring - Hardwood, Pantry, Countertops - Stone/Granite/Solid, Lighting - Overhead
Interior
Interior Features Cedar Closet(s), Recessed Lighting, Lighting - Overhead, Bonus Room, Home Office
Heating Baseboard, Oil
Cooling Window Unit(s)
Flooring Tile, Laminate, Hardwood, Flooring - Hardwood, Flooring - Stone/Ceramic Tile
Fireplaces Number 2
Fireplaces Type Family Room, Living Room
Appliance Range, Dishwasher, Microwave, Refrigerator, Electric Water Heater, Utility Connections for Electric Range, Utility Connections for Electric Oven, Utility Connections for Electric Dryer
Laundry Flooring - Stone/Ceramic Tile, Recessed Lighting, In Basement, Washer Hookup
Exterior
Exterior Feature Rain Gutters, Storage
Garage Spaces 2.0
Fence Fenced/Enclosed, Fenced
Community Features Public Transportation, Shopping, Medical Facility, Highway Access, House of Worship, Private School, T-Station, Sidewalks
Utilities Available for Electric Range, for Electric Oven, for Electric Dryer, Washer Hookup
Roof Type Shingle
Total Parking Spaces 6
Garage Yes
Building
Lot Description Cleared, Level
Foundation Concrete Perimeter
Sewer Private Sewer
Water Public
Schools
Elementary Schools Wob/North
Middle Schools Wms
High Schools Whs/Shaw Tech
Others
Senior Community false
Read Less
Want to know what your home might be worth? Contact us for a FREE valuation!

Our team is ready to help you sell your home for the highest possible price ASAP
Bought with Marcia Williams • Simple Key Realty Inc.
GET MORE INFORMATION

