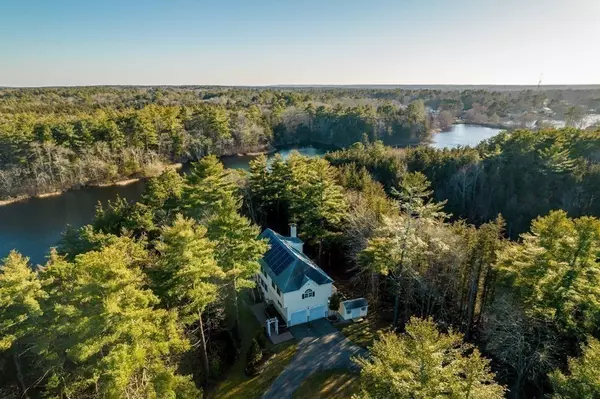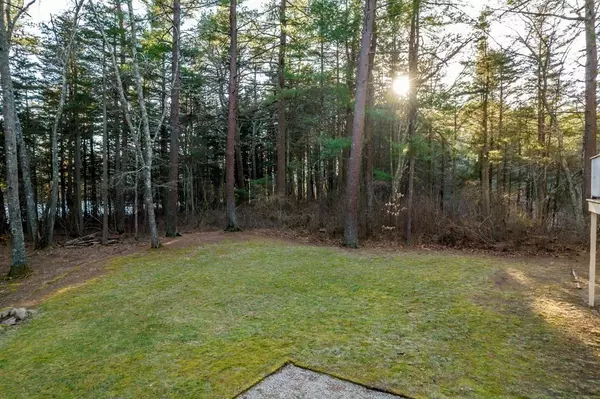$750,000
$749,900
For more information regarding the value of a property, please contact us for a free consultation.
20 Thibeault Ln Dartmouth, MA 02747
5 Beds
4.5 Baths
3,360 SqFt
Key Details
Sold Price $750,000
Property Type Single Family Home
Sub Type Single Family Residence
Listing Status Sold
Purchase Type For Sale
Square Footage 3,360 sqft
Price per Sqft $223
MLS Listing ID 73090125
Sold Date 05/19/23
Style Colonial
Bedrooms 5
Full Baths 4
Half Baths 1
HOA Y/N false
Year Built 2003
Annual Tax Amount $5,745
Tax Year 2022
Lot Size 1.990 Acres
Acres 1.99
Property Description
Nestled in the heart of nature, this exceptional property offers breath-taking lake front views that will leave you speechless. Surrounded by lush greenery, towering trees, and the soothing sounds of nature, this home is a true oasis of tranquility. As you step inside, you'll be greeted by an open and airy living space flooded with natural light and warmth. The kitchen features sleek granite countertops, up-scale cherry wood cabinets and ample storage space making it a pleasure to cook and entertain in. The dining/living area is spacious and inviting, perfect for hosting intimate dinner parties or large family gatherings! The bedrooms are peaceful retreats, with large windows that offer stunning views of the water and nature. The spacious finished basement offers endless possibilities for entertainment or additional living space. The expansive decks are a perfect spot to enjoy morning coffee. Overall, this property is a rare gem that needs to be seen. Close to highways and shopping!
Location
State MA
County Bristol
Zoning SRB
Direction GPS
Rooms
Family Room Wood / Coal / Pellet Stove, Flooring - Wall to Wall Carpet, Exterior Access, Slider
Basement Finished
Primary Bedroom Level Second
Dining Room Ceiling Fan(s), Flooring - Hardwood, Balcony / Deck, Open Floorplan, Slider
Kitchen Closet/Cabinets - Custom Built, Flooring - Hardwood, Balcony / Deck, Countertops - Stone/Granite/Solid, Kitchen Island, Open Floorplan, Slider
Interior
Interior Features Bathroom - Full, Bathroom - Half, Closet - Linen, Bathroom, Loft
Heating Central, Baseboard, Oil
Cooling Central Air
Flooring Wood, Tile, Carpet, Flooring - Stone/Ceramic Tile, Flooring - Wall to Wall Carpet
Fireplaces Number 1
Fireplaces Type Living Room
Appliance Range, Dishwasher, Microwave, Refrigerator, Washer, Dryer, Oil Water Heater, Utility Connections for Electric Range
Laundry Dryer Hookup - Electric, Washer Hookup
Exterior
Exterior Feature Balcony, Storage
Garage Spaces 2.0
Community Features Public Transportation, Shopping, Park, Walk/Jog Trails, Golf, Medical Facility, Laundromat, Bike Path, Highway Access, House of Worship, Public School, University
Utilities Available for Electric Range
Roof Type Shingle
Total Parking Spaces 4
Garage Yes
Building
Lot Description Wooded
Foundation Concrete Perimeter
Sewer Public Sewer
Water Public
Architectural Style Colonial
Others
Senior Community false
Read Less
Want to know what your home might be worth? Contact us for a FREE valuation!

Our team is ready to help you sell your home for the highest possible price ASAP
Bought with Linda Baker • T L Holland Agency
GET MORE INFORMATION





