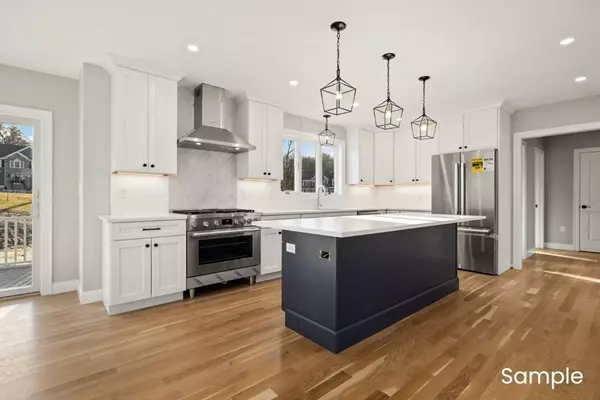$1,200,000
$1,199,000
0.1%For more information regarding the value of a property, please contact us for a free consultation.
89 Wildwood Street Wilmington, MA 01887
4 Beds
2.5 Baths
3,400 SqFt
Key Details
Sold Price $1,200,000
Property Type Single Family Home
Sub Type Single Family Residence
Listing Status Sold
Purchase Type For Sale
Square Footage 3,400 sqft
Price per Sqft $352
MLS Listing ID 73079308
Sold Date 05/22/23
Style Colonial
Bedrooms 4
Full Baths 2
Half Baths 1
HOA Y/N false
Year Built 2022
Annual Tax Amount $100,000,000
Tax Year 2023
Lot Size 0.920 Acres
Acres 0.92
Property Description
Welcome to your new dream home in the heart of Wilmington! This chic, custom home is built by local builder w/a reputation for excellence. Thoughtfully designed w/today's buyer in mind--all your culinary needs will be met in your stellar kitchen w/quartz countertops, custom cabinets, center island, SS appliances & gas range! You will want to host next year's big game in the oversized family room w/gas FP. This room flows into the sunroom overlooking your private, almost acre lot - just waiting for you to install a pool! Living room, formal dining room, private study & 1/2 bath round off 1st floor. The 2nd floor boasts main bdrm w/walk in closet, en suite w/tiled shower & soaking tub, 3 addt'l bdrms, full bath, laundry & walk-up attic that allows for extra storage/future expansion. Additional amenities include 3 car garage, Azek deck, HW flooring, walk out basement. Come see this beauty for yourself! Still time to select finishes. Conveniently located to Rte 93 & commuter rail station.
Location
State MA
County Middlesex
Zoning RES
Direction Route 62 to Middlesex Ave to Wildwood St or Woburn St to Wildwood St
Rooms
Family Room Flooring - Hardwood, Open Floorplan, Recessed Lighting
Basement Full, Partially Finished, Walk-Out Access, Interior Entry, Garage Access, Concrete, Unfinished
Primary Bedroom Level Second
Dining Room Flooring - Hardwood, Chair Rail, Recessed Lighting, Wainscoting
Kitchen Flooring - Hardwood, Dining Area, Countertops - Stone/Granite/Solid, Kitchen Island, Deck - Exterior, Exterior Access, Open Floorplan, Recessed Lighting, Slider, Pot Filler Faucet, Gas Stove
Interior
Interior Features Recessed Lighting, Sun Room, Study
Heating Forced Air, Propane
Cooling Central Air
Flooring Tile, Hardwood, Flooring - Hardwood
Fireplaces Number 1
Fireplaces Type Family Room
Appliance Range, Dishwasher, Range Hood, Electric Water Heater, Utility Connections for Gas Range, Utility Connections for Electric Dryer
Laundry Flooring - Stone/Ceramic Tile, Second Floor, Washer Hookup
Exterior
Exterior Feature Rain Gutters, Professional Landscaping, Stone Wall
Garage Spaces 3.0
Community Features Public Transportation, Shopping, Tennis Court(s), Park, Medical Facility, Conservation Area, Highway Access, House of Worship, Public School, T-Station
Utilities Available for Gas Range, for Electric Dryer, Washer Hookup
Roof Type Shingle
Total Parking Spaces 4
Garage Yes
Building
Lot Description Wooded, Cleared, Level
Foundation Concrete Perimeter
Sewer Private Sewer
Water Private
Architectural Style Colonial
Schools
Elementary Schools Woburn St/North
Middle Schools Wms
High Schools Whs/Shaw Tech
Others
Senior Community false
Read Less
Want to know what your home might be worth? Contact us for a FREE valuation!

Our team is ready to help you sell your home for the highest possible price ASAP
Bought with The Piracini Group • Compass
GET MORE INFORMATION





