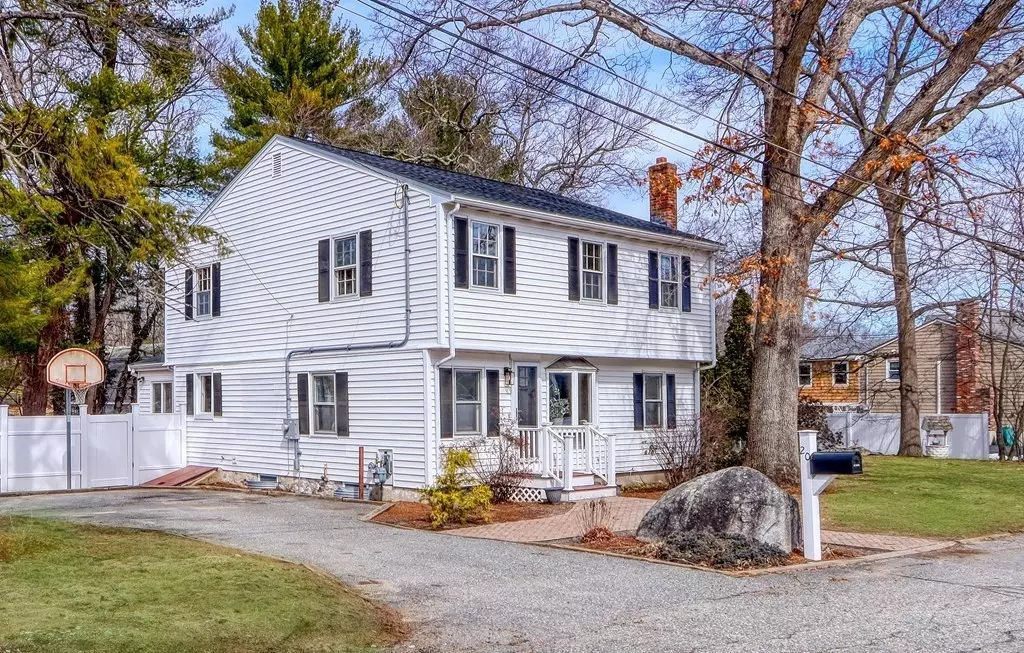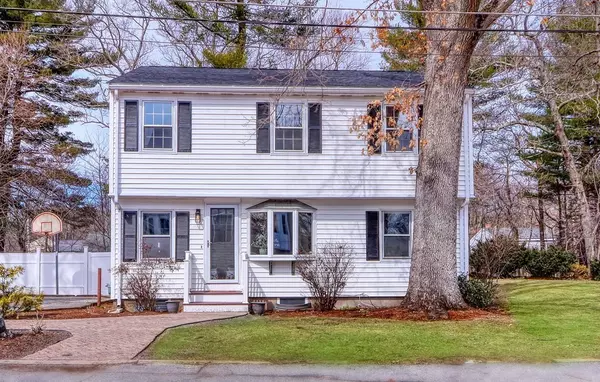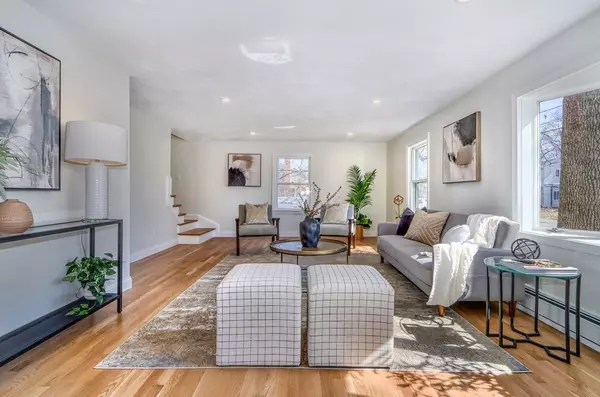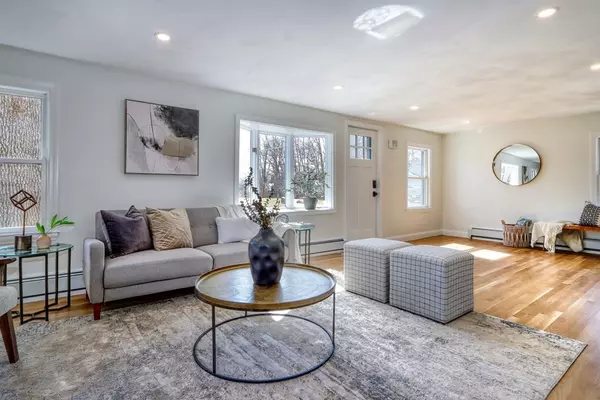$750,000
$779,900
3.8%For more information regarding the value of a property, please contact us for a free consultation.
20 Wilson St. Wilmington, MA 01887
4 Beds
2 Baths
2,230 SqFt
Key Details
Sold Price $750,000
Property Type Single Family Home
Sub Type Single Family Residence
Listing Status Sold
Purchase Type For Sale
Square Footage 2,230 sqft
Price per Sqft $336
MLS Listing ID 73089199
Sold Date 05/19/23
Style Colonial
Bedrooms 4
Full Baths 2
HOA Y/N false
Year Built 1920
Annual Tax Amount $6,951
Tax Year 2023
Property Description
Step inside & be welcomed by the warmth of new hardwood floors & an abundance of natural light that flows through the home. The main living rm gives you many options for designing a space that's uniquely you! The 2nd family room is spacious and inviting with vaulted ceiling and gas fireplace, perfect for adding a touch of warmth and ambiance to those chilly evenings. A sunken dining room with vaulted ceilings is ideal for hosting dinner parties or family gatherings. Step up and you are in the updated kitchen with bold painted cabinets/new black hardware, quartz counters, ample cabinet space and stainless appliances. The four corner bedrooms are generously sized. The two full tile baths are tastefully remodeled with high-end finishes and glass shower doors. There is a pull down attic with flooring for all your storage needs. Not enough storage? You'll also find double closets off the hallway on the 1st floor! Outside you'll find a private flat sprawling yard for enjoying summer fun!
Location
State MA
County Middlesex
Zoning R10
Direction Concord St. or Woburn St. to Federal to Wilson. Neighborhood setting.
Rooms
Family Room Closet/Cabinets - Custom Built, Flooring - Hardwood, Open Floorplan, Recessed Lighting, Lighting - Overhead
Basement Full, Interior Entry, Bulkhead, Dirt Floor, Concrete, Unfinished
Primary Bedroom Level Second
Dining Room Ceiling Fan(s), Vaulted Ceiling(s), Flooring - Hardwood, Exterior Access, Recessed Lighting, Sunken, Wainscoting, Lighting - Overhead
Kitchen Flooring - Hardwood, Countertops - Stone/Granite/Solid, Recessed Lighting, Stainless Steel Appliances, Gas Stove, Lighting - Overhead
Interior
Interior Features Lighting - Overhead, Closet - Linen, Center Hall
Heating Baseboard, Oil
Cooling Window Unit(s)
Flooring Tile, Laminate, Hardwood, Flooring - Hardwood, Flooring - Laminate
Fireplaces Number 1
Fireplaces Type Family Room
Appliance Range, Dishwasher, Microwave, Refrigerator, Range Hood, Oil Water Heater, Tank Water Heaterless, Utility Connections for Gas Range, Utility Connections for Gas Dryer
Laundry Gas Dryer Hookup, Washer Hookup, In Basement
Exterior
Exterior Feature Rain Gutters, Storage
Community Features Public Transportation, Shopping, Walk/Jog Trails, Highway Access, Public School
Utilities Available for Gas Range, for Gas Dryer, Washer Hookup
Roof Type Shingle
Total Parking Spaces 4
Garage No
Building
Lot Description Level
Foundation Block, Stone, Irregular
Sewer Private Sewer
Water Public
Architectural Style Colonial
Others
Senior Community false
Read Less
Want to know what your home might be worth? Contact us for a FREE valuation!

Our team is ready to help you sell your home for the highest possible price ASAP
Bought with Team Coyle • Compass
GET MORE INFORMATION





