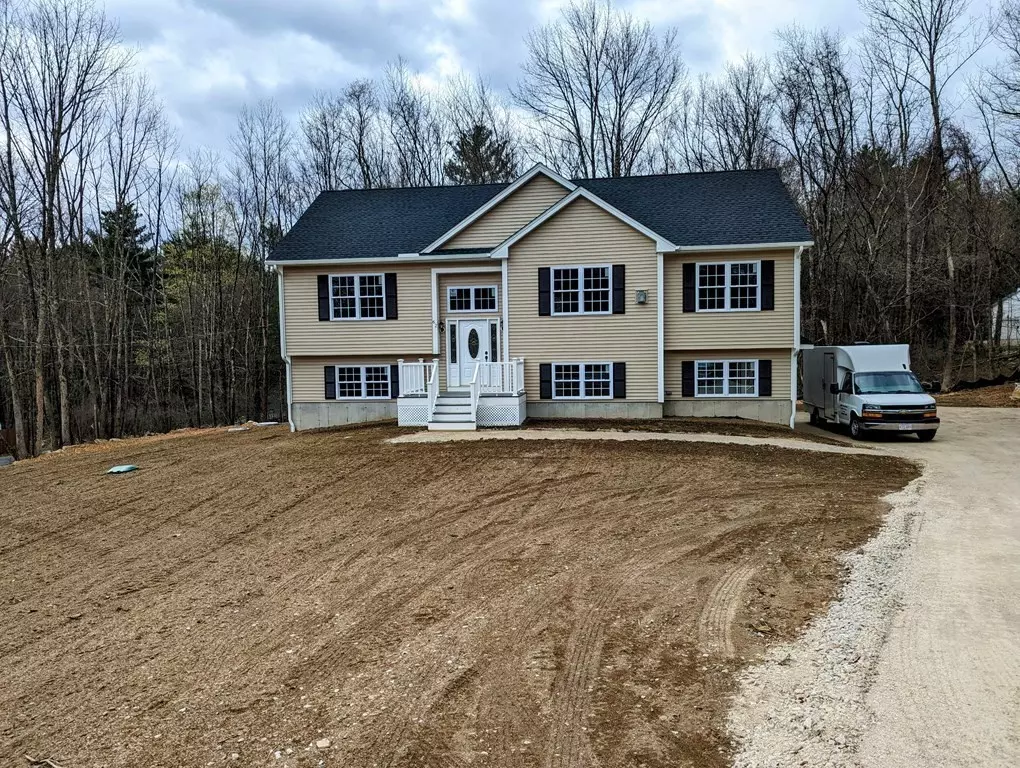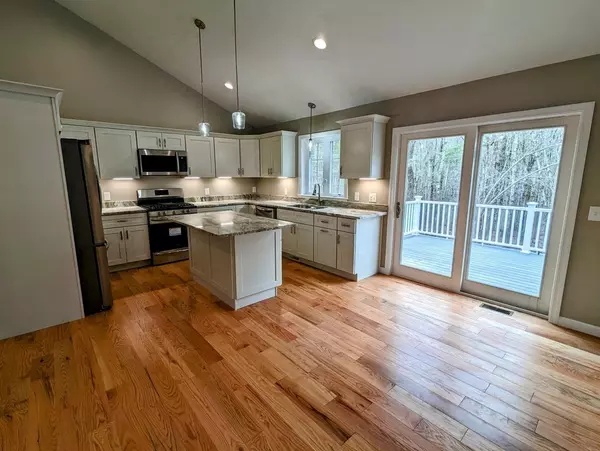$577,500
$530,000
9.0%For more information regarding the value of a property, please contact us for a free consultation.
62 Colburn Rd Charlton, MA 01507
3 Beds
3 Baths
2,210 SqFt
Key Details
Sold Price $577,500
Property Type Single Family Home
Sub Type Single Family Residence
Listing Status Sold
Purchase Type For Sale
Square Footage 2,210 sqft
Price per Sqft $261
Subdivision Corner Of Daniels Rd
MLS Listing ID 73100359
Sold Date 05/19/23
Style Contemporary, Raised Ranch
Bedrooms 3
Full Baths 3
HOA Y/N false
Year Built 2023
Annual Tax Amount $1,118
Tax Year 2023
Lot Size 2.790 Acres
Acres 2.79
Property Description
**4/20: Offer deadline today at 1 PM.** Stunning new construction has cathedral fireplaced living room open to granite, cabinet packed, sunny kitchen! Parties will be so easy with the sliders off the kitchen to a 12 x 16 vinyl deck overlooking the sprawling level yard. No expense spared with these oak hardwood floors throughout the main living area. The entire ground level area is finished, heated & has large windows with 3 egresses. It's an easy in-law area or multi-room home office area with a full bath. Driveway being paved & walkway being installed. Access to the garage has a nice spot for entry to store coats & backpacks w/ a large closet for extra storage. No delay to own this home as it is completed & available for immediate closing! Warranty & Hers energy efficiency inspection coming-knowing that your new home has satisfied strict energy codes for construction will translate to lower energy costs. Close to ballfields, schools & easy commute on this side of town.
Location
State MA
County Worcester
Zoning A
Direction Partridge Hill/Bond Rd/Freeman Rd/Daniels Rd to Colburn Rd
Rooms
Family Room Bathroom - Full, Walk-In Closet(s), Flooring - Laminate, Handicap Accessible, Exterior Access, Open Floorplan
Basement Full, Finished, Walk-Out Access, Interior Entry, Garage Access, Concrete
Primary Bedroom Level Main, First
Dining Room Cathedral Ceiling(s), Flooring - Hardwood, Deck - Exterior, Exterior Access, Open Floorplan
Kitchen Cathedral Ceiling(s), Closet/Cabinets - Custom Built, Flooring - Hardwood, Dining Area, Countertops - Stone/Granite/Solid, Kitchen Island, Cabinets - Upgraded, Country Kitchen, Exterior Access, Slider
Interior
Interior Features Home Office
Heating Forced Air, Natural Gas, Propane, Extra Flue, ENERGY STAR Qualified Equipment
Cooling Central Air
Flooring Hardwood, Flooring - Laminate
Fireplaces Number 1
Fireplaces Type Living Room
Appliance Microwave, Refrigerator, Water Treatment, ENERGY STAR Qualified Refrigerator, ENERGY STAR Qualified Dishwasher, Propane Water Heater, Tank Water Heater, Plumbed For Ice Maker, Utility Connections for Gas Range, Utility Connections for Gas Dryer
Laundry Bathroom - Full, Laundry Closet, Flooring - Stone/Ceramic Tile, Main Level, Gas Dryer Hookup, Washer Hookup, Closet - Double, First Floor
Exterior
Exterior Feature Rain Gutters, Stone Wall
Garage Spaces 2.0
Community Features Shopping, Golf, Medical Facility, Laundromat, Conservation Area, House of Worship, Private School, Public School
Utilities Available for Gas Range, for Gas Dryer, Washer Hookup, Icemaker Connection
Roof Type Shingle
Total Parking Spaces 8
Garage Yes
Building
Lot Description Corner Lot, Underground Storage Tank, Level
Foundation Concrete Perimeter
Sewer Private Sewer
Water Private
Architectural Style Contemporary, Raised Ranch
Schools
Elementary Schools Char Elementary
Middle Schools Charlton Middle
High Schools Shepherd Hl/Bp
Others
Senior Community false
Acceptable Financing Contract
Listing Terms Contract
Read Less
Want to know what your home might be worth? Contact us for a FREE valuation!

Our team is ready to help you sell your home for the highest possible price ASAP
Bought with Cate Peck • 1 Worcester Homes
GET MORE INFORMATION





