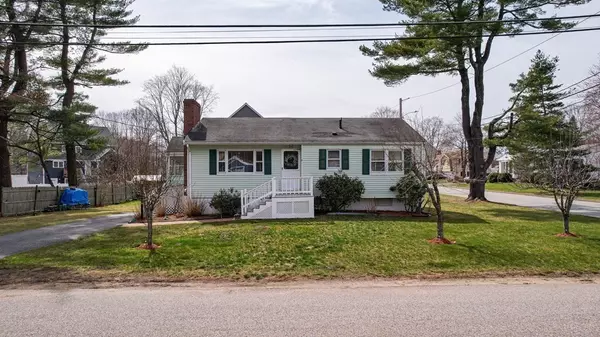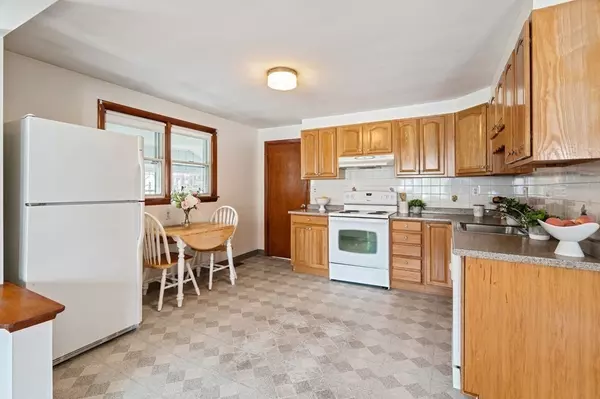$575,000
$529,900
8.5%For more information regarding the value of a property, please contact us for a free consultation.
5 Linda Rd Wilmington, MA 01887
3 Beds
1 Bath
1,016 SqFt
Key Details
Sold Price $575,000
Property Type Single Family Home
Sub Type Single Family Residence
Listing Status Sold
Purchase Type For Sale
Square Footage 1,016 sqft
Price per Sqft $565
MLS Listing ID 73098380
Sold Date 05/17/23
Style Ranch
Bedrooms 3
Full Baths 1
HOA Y/N false
Year Built 1960
Annual Tax Amount $5,340
Tax Year 2022
Lot Size 10,454 Sqft
Acres 0.24
Property Description
Discover this delightful 3-bedroom, 1-bath ranch-style home, perfectly situated on a corner level in the highly desirable Wilmington neighborhood. This well-maintained home boasts hardwood floors throughout, creating a cozy and inviting atmosphere for you and your company. The open floor plan seamlessly connects the living room, kitchen and dining room providing ample space for entertaining and relaxation. The generously-sized bedrooms offer ample space with hardwood under the carpets while the full bathroom has been immaculately kept. A spacious basement with laundry area and unfinished space with future framed bathroom provides a blank canvas to create additional living space. The three-season porch overlooks the expansive yard, offering plenty of space to play and garden. With easy access to Rt. 93, this is a perfect opportunity for one-level living with the potential to expand. Don't miss out on this charming home!
Location
State MA
County Middlesex
Zoning RA
Direction Rt. 93 to Rt. 62 to High St to Linda Rd.
Rooms
Basement Full, Unfinished
Primary Bedroom Level First
Kitchen Flooring - Stone/Ceramic Tile, Open Floorplan
Interior
Heating Forced Air, Oil
Cooling Central Air
Flooring Tile, Carpet, Hardwood
Fireplaces Number 1
Appliance Range, Dishwasher, Refrigerator, Washer, Dryer, Electric Water Heater, Utility Connections for Electric Range, Utility Connections for Electric Dryer
Laundry In Basement
Exterior
Community Features Public Transportation, Shopping, Tennis Court(s), Park, Medical Facility, Highway Access, House of Worship, Public School, T-Station
Utilities Available for Electric Range, for Electric Dryer
Roof Type Shingle
Total Parking Spaces 2
Garage No
Building
Lot Description Corner Lot, Level
Foundation Concrete Perimeter, Block
Sewer Private Sewer
Water Public
Architectural Style Ranch
Schools
Elementary Schools Woburn St Sch
Middle Schools Wilm Middle
High Schools Wilm Hs
Others
Senior Community false
Read Less
Want to know what your home might be worth? Contact us for a FREE valuation!

Our team is ready to help you sell your home for the highest possible price ASAP
Bought with Suzanne Romvos • Bentley's
GET MORE INFORMATION





