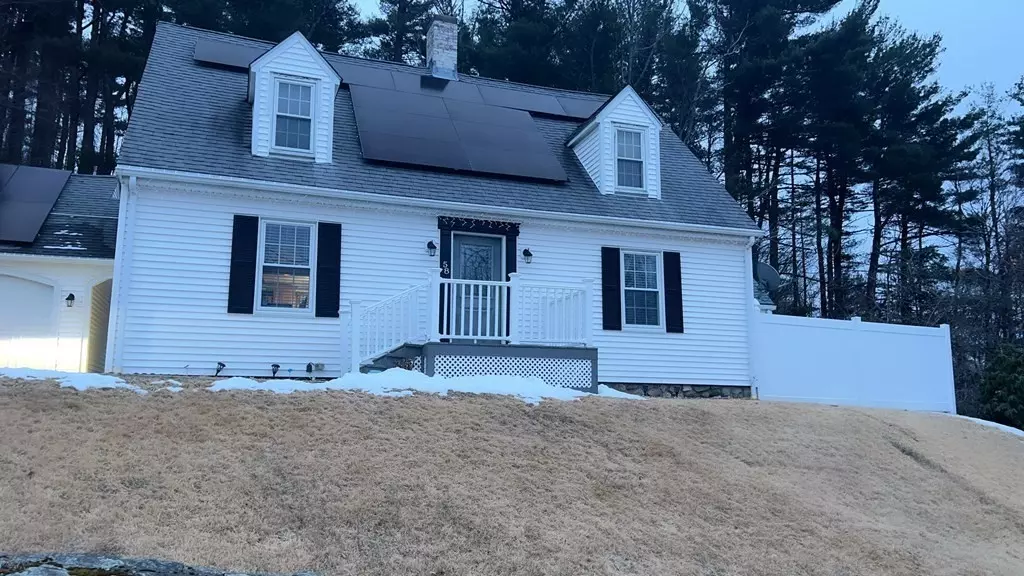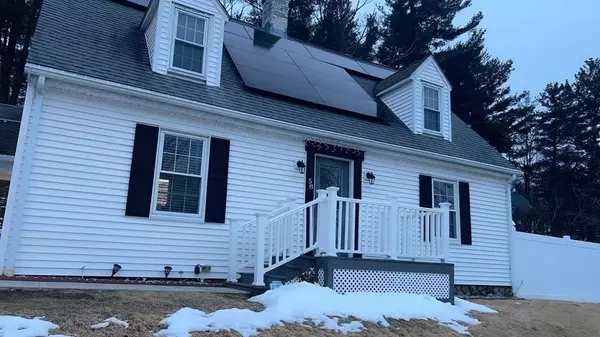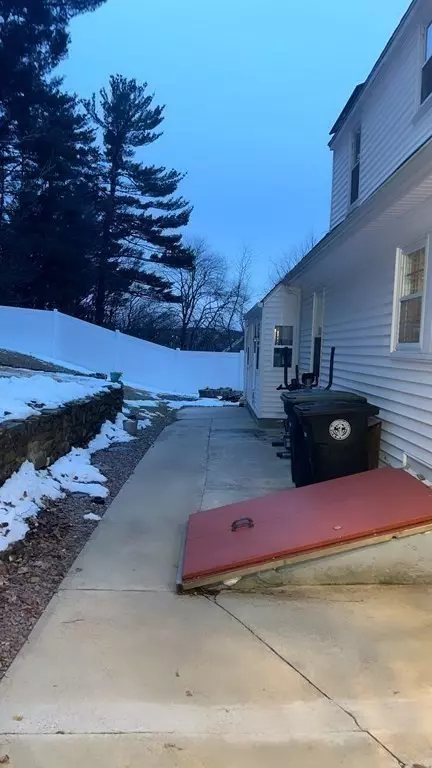$330,000
$350,000
5.7%For more information regarding the value of a property, please contact us for a free consultation.
58 Clark St Southbridge, MA 01550
3 Beds
1.5 Baths
1,732 SqFt
Key Details
Sold Price $330,000
Property Type Single Family Home
Sub Type Single Family Residence
Listing Status Sold
Purchase Type For Sale
Square Footage 1,732 sqft
Price per Sqft $190
MLS Listing ID 73086071
Sold Date 05/17/23
Style Colonial
Bedrooms 3
Full Baths 1
Half Baths 1
HOA Y/N false
Year Built 1938
Annual Tax Amount $4,573
Tax Year 2023
Lot Size 0.510 Acres
Acres 0.51
Property Description
Price Adjustment. Motivated Sellers "Sellers already under contract to Purchase" Proud ownership shows throughout this immaculate Colonial. This gem features hardwood floors, galley kitchen with granite countertops, stainless steel appliances, and a breakfast bar. Beautiful enclosed all season room off living room you'll fall in love with. Bedrooms and main bath located on the second floor. Both bathrooms and kitchen have plank flooring. Half bath is on the main floor. Living room has a wood fireplace insert for those cold winter nights. Plenty of closet space. Slope fenced in yard for privacy. Need to see to appreciate. Schedule your showing today. Text listing agent for prompt response. No showings after 7pm M-F. Lockbox front door. Seller reserves the right to accept an offer at any time.
Location
State MA
County Worcester
Zoning R2
Direction Paige Hill to Cliff St to Clark St or Pleasant St to River St to Cliff St to Clark St
Rooms
Basement Full, Interior Entry, Bulkhead, Concrete, Unfinished
Primary Bedroom Level Second
Dining Room Flooring - Hardwood
Kitchen Ceiling Fan(s), Flooring - Vinyl, Breakfast Bar / Nook
Interior
Heating Baseboard, Oil
Cooling Window Unit(s)
Flooring Hardwood
Fireplaces Number 1
Fireplaces Type Living Room
Appliance Range, Microwave, Refrigerator, Washer, Dryer, Oil Water Heater, Utility Connections for Electric Range, Utility Connections for Electric Dryer
Laundry In Basement, Washer Hookup
Exterior
Exterior Feature Storage
Garage Spaces 2.0
Utilities Available for Electric Range, for Electric Dryer, Washer Hookup
Roof Type Shingle
Total Parking Spaces 4
Garage Yes
Building
Foundation Block
Sewer Public Sewer
Water Public
Others
Senior Community false
Read Less
Want to know what your home might be worth? Contact us for a FREE valuation!

Our team is ready to help you sell your home for the highest possible price ASAP
Bought with Jones Team • Jones and Jones Realty, Inc.
GET MORE INFORMATION





