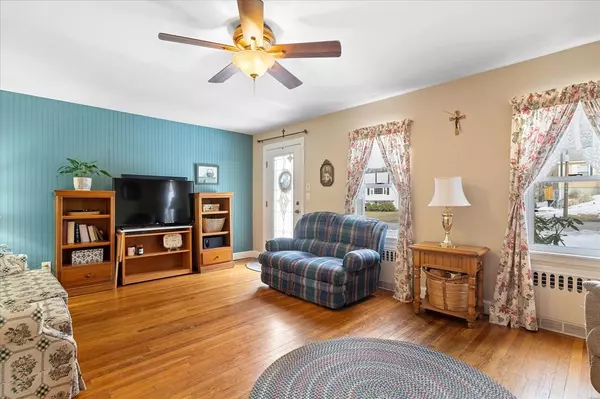$360,000
$350,000
2.9%For more information regarding the value of a property, please contact us for a free consultation.
670 Dennison Drive Southbridge, MA 01550
3 Beds
2 Baths
1,865 SqFt
Key Details
Sold Price $360,000
Property Type Single Family Home
Sub Type Single Family Residence
Listing Status Sold
Purchase Type For Sale
Square Footage 1,865 sqft
Price per Sqft $193
MLS Listing ID 73094766
Sold Date 05/17/23
Style Cape
Bedrooms 3
Full Baths 2
HOA Y/N false
Year Built 1948
Annual Tax Amount $4,655
Tax Year 2023
Lot Size 0.390 Acres
Acres 0.39
Property Description
Take a look at this wonderful 3 Bedroom Cape on the southern edge of town! Located on the highly sought-after Dennison Drive, this Cape features magnificent detail throughout the entire home. Enjoy the well-kept kitchen, bathrooms, flooring, fixtures and more! As you walk into the primary bedroom on the first floor you will notice wonderful hardwoods throughout. First floor offers an office and family room with lots of windows. The upstairs is where you'll find the 2nd bathroom, along with two smaller bedrooms which has a nice flow. A clean & wide-open basement allow for additional opportunities if one were to find themselves needing the extra space.1 car garage and plenty of off-street parking! A nice back yard makes for gardening opportunities and plenty of space for outdoor entertaining!
Location
State MA
County Worcester
Zoning R1
Direction South Street to Old South Road to Dennison Drive.
Rooms
Family Room Flooring - Hardwood, Flooring - Wood, Deck - Exterior, Exterior Access, Slider
Basement Full, Walk-Out Access, Garage Access
Primary Bedroom Level First
Dining Room Closet, Flooring - Wood
Kitchen Closet, Flooring - Vinyl
Interior
Interior Features Home Office
Heating Steam, Oil
Cooling Window Unit(s)
Flooring Hardwood, Flooring - Wood
Fireplaces Number 1
Fireplaces Type Living Room
Appliance Range, Refrigerator, Gas Water Heater, Utility Connections for Electric Oven, Utility Connections for Electric Dryer
Laundry Main Level, First Floor, Washer Hookup
Exterior
Exterior Feature Garden
Garage Spaces 1.0
Community Features Shopping, Park, Walk/Jog Trails, Medical Facility, Laundromat, Conservation Area, Highway Access, House of Worship
Utilities Available for Electric Oven, for Electric Dryer, Washer Hookup
Roof Type Asphalt/Composition Shingles
Total Parking Spaces 3
Garage Yes
Building
Lot Description Cleared, Gentle Sloping
Foundation Concrete Perimeter, Stone
Sewer Public Sewer
Water Public
Others
Senior Community false
Read Less
Want to know what your home might be worth? Contact us for a FREE valuation!

Our team is ready to help you sell your home for the highest possible price ASAP
Bought with Dennis Leroux • LeRoux Realty Group
GET MORE INFORMATION





