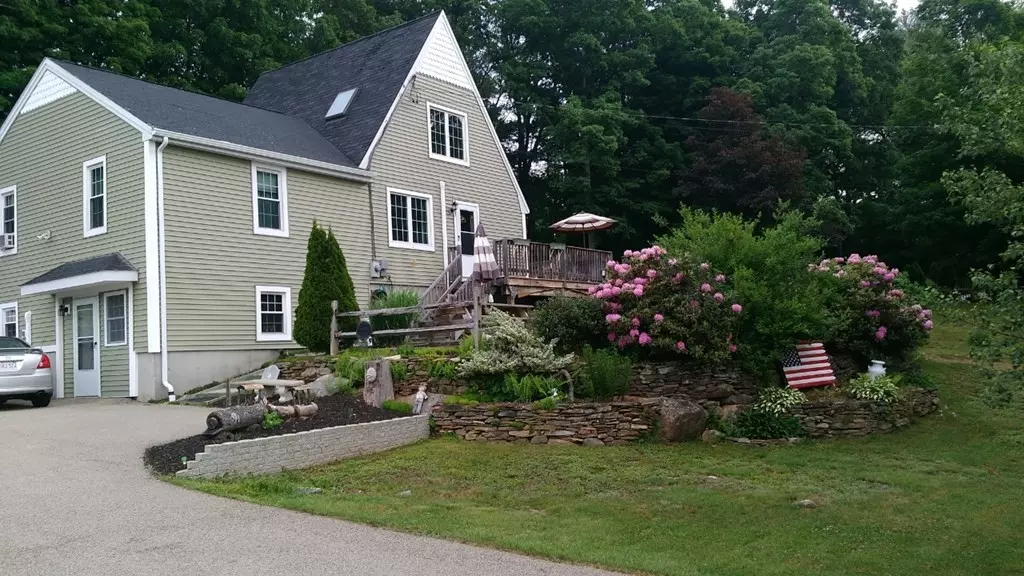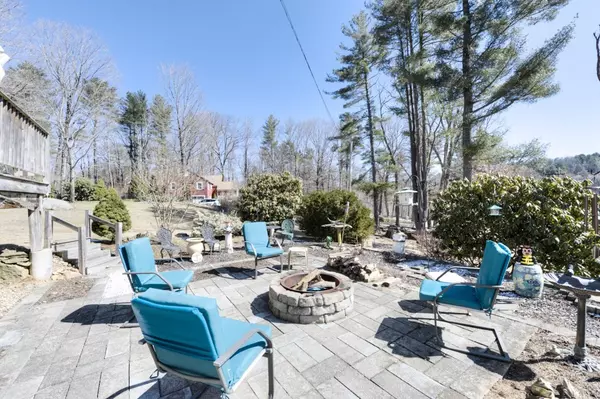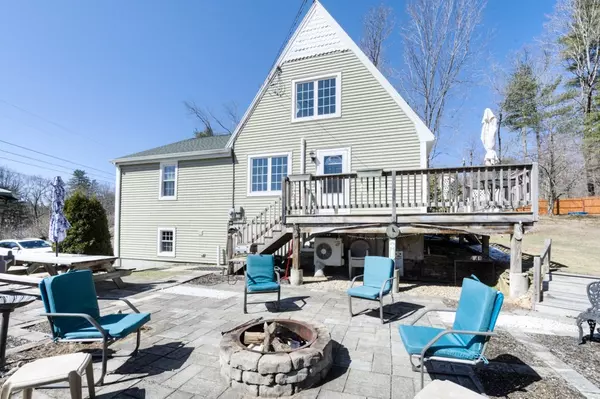$369,000
$369,000
For more information regarding the value of a property, please contact us for a free consultation.
51 Webber Rd Brookfield, MA 01506
3 Beds
2.5 Baths
1,225 SqFt
Key Details
Sold Price $369,000
Property Type Single Family Home
Sub Type Single Family Residence
Listing Status Sold
Purchase Type For Sale
Square Footage 1,225 sqft
Price per Sqft $301
MLS Listing ID 73093592
Sold Date 05/17/23
Style Cape
Bedrooms 3
Full Baths 2
Half Baths 1
HOA Y/N false
Year Built 1987
Annual Tax Amount $3,907
Tax Year 2022
Lot Size 1.690 Acres
Acres 1.69
Property Description
It sounds like this home has a lot of great features and updates! The fact that it was built by the current owner and has had an addition added to it in 2002 adds to its charm and uniqueness. The cozy kitchen, three bedrooms, loft living room, and fireplace are all great amenities for comfortable living.The finished lower level with a full bath is a versatile space that can be used as an in-law suite, teen suite, or man cave, which adds to the home's overall value. The updates to the home, such as the roof, vinyl siding, windows, water filtration system, and mini-splits for heating and cooling, are all important features that will save the new homeowner money in the long run. For those who enjoy spending time outdoors, the proximity to the Quaboag River and the Brookfield Rod & Gun club is a big plus. The storage shed with electricity, pop-up shed, and generator that will convey with the sale are great additional amenities that make this home an attractive option for potential buyer
Location
State MA
County Worcester
Zoning R1
Direction Fiskdale Rd (route 148) to Webber Rd
Rooms
Basement Full
Primary Bedroom Level First
Kitchen Cathedral Ceiling(s), Ceiling Fan(s), Flooring - Vinyl, Kitchen Island
Interior
Interior Features Bathroom - Full, Dining Area, Country Kitchen, Kitchen, Live-in Help Quarters
Heating Radiant, Electric, Wood Stove, Ductless
Cooling Ductless
Fireplaces Number 1
Fireplaces Type Master Bedroom
Appliance Range, Dishwasher, Refrigerator, Freezer, Washer, Dryer, Freezer - Upright, Electric Water Heater
Laundry Bathroom - Half, In Basement
Exterior
Community Features Public School
Roof Type Shingle
Total Parking Spaces 8
Garage No
Building
Foundation Concrete Perimeter
Sewer Private Sewer
Water Private
Architectural Style Cape
Others
Senior Community false
Acceptable Financing Contract
Listing Terms Contract
Read Less
Want to know what your home might be worth? Contact us for a FREE valuation!

Our team is ready to help you sell your home for the highest possible price ASAP
Bought with Robert Bissonnette • Lamacchia Realty, Inc.
GET MORE INFORMATION





