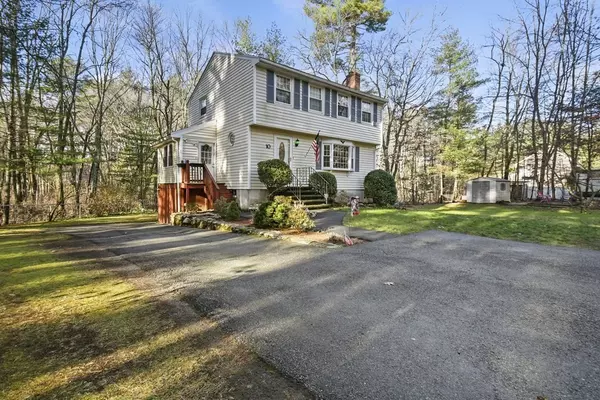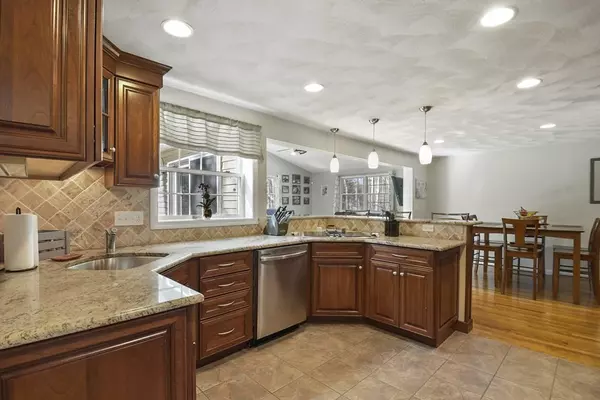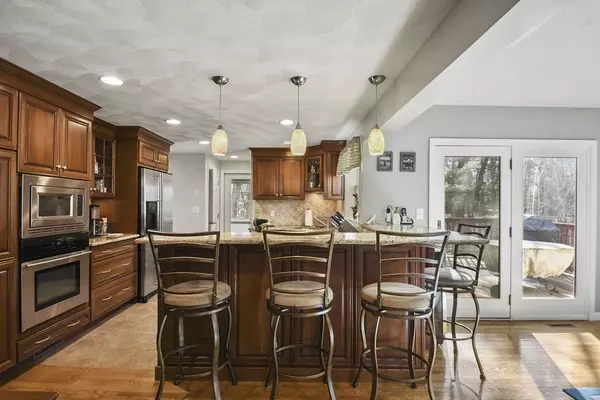$720,000
$735,000
2.0%For more information regarding the value of a property, please contact us for a free consultation.
10 Winston Avenue Wilmington, MA 01887
3 Beds
2.5 Baths
2,344 SqFt
Key Details
Sold Price $720,000
Property Type Single Family Home
Sub Type Single Family Residence
Listing Status Sold
Purchase Type For Sale
Square Footage 2,344 sqft
Price per Sqft $307
MLS Listing ID 73079279
Sold Date 05/15/23
Style Colonial
Bedrooms 3
Full Baths 2
Half Baths 1
HOA Y/N false
Year Built 1977
Annual Tax Amount $6,932
Tax Year 2022
Lot Size 0.460 Acres
Acres 0.46
Property Description
Look no further! This meticulously maintained 3-bedroom, 3-bath home nestled on a private, treelined, partially fenced in yard is the one for YOU! Sun filled LR which glows of natural light, a FP to keep you warm & cozy during the New England winters & HW floors flowing into the open concept kitchen, dining and family rooms. Spacious remodeled kitchen featuring SS appliances, beautiful cabinets offers plenty of storage, ample countertop space, breakfast bar & has direct access to the mudroom! The bright & sunny family room with cathedral ceiling, recessed lighting & glass doors leading out to your back deck overlooking your back yard - making entertaining and summertime grilling a breeze. You will find the 3 good size bedrooms w/ HW floors & a full bath on the 2nd floor. The large walk out lower level provides addt'l living space as it offers a lg open fireplaced family room w/ custom built-in bookshelves & a full bath! Garage under! Don't miss this! Showings begin at OH 2/16 5-6:30!
Location
State MA
County Middlesex
Zoning R
Direction Richmond Street left on Aldrich and left onto Winston
Rooms
Family Room Cathedral Ceiling(s), Flooring - Hardwood, Balcony / Deck, Deck - Exterior, Open Floorplan, Recessed Lighting
Basement Full
Primary Bedroom Level Second
Dining Room Flooring - Hardwood, Breakfast Bar / Nook, Open Floorplan, Recessed Lighting
Kitchen Flooring - Stone/Ceramic Tile, Dining Area, Countertops - Stone/Granite/Solid, Countertops - Upgraded, Kitchen Island, Breakfast Bar / Nook, Cabinets - Upgraded, Open Floorplan, Recessed Lighting, Stainless Steel Appliances, Gas Stove
Interior
Interior Features Bathroom - Full, Bathroom - Tiled With Shower Stall, Closet, Closet/Cabinets - Custom Built, Cable Hookup, Recessed Lighting, Bonus Room, Mud Room
Heating Forced Air, Natural Gas, Fireplace(s)
Cooling Central Air
Flooring Tile, Hardwood, Flooring - Hardwood, Flooring - Stone/Ceramic Tile
Fireplaces Number 2
Fireplaces Type Living Room
Appliance Range, Oven, Dishwasher, Microwave, Refrigerator, Washer, Dryer, Tank Water Heater, Utility Connections for Gas Range, Utility Connections for Gas Dryer
Laundry Dryer Hookup - Electric, Washer Hookup, Gas Dryer Hookup, Remodeled, In Basement
Exterior
Exterior Feature Rain Gutters, Storage
Garage Spaces 1.0
Community Features Public Transportation, Shopping, Park, Public School
Utilities Available for Gas Range, for Gas Dryer, Washer Hookup
Roof Type Shingle
Total Parking Spaces 6
Garage Yes
Building
Lot Description Cleared, Level
Foundation Concrete Perimeter
Sewer Private Sewer
Water Public
Architectural Style Colonial
Schools
Elementary Schools Shawsheen
Middle Schools Wilmington
High Schools Wilmington High
Others
Senior Community false
Read Less
Want to know what your home might be worth? Contact us for a FREE valuation!

Our team is ready to help you sell your home for the highest possible price ASAP
Bought with Deborah Miller • Littlefield Real Estate, LLC
GET MORE INFORMATION





