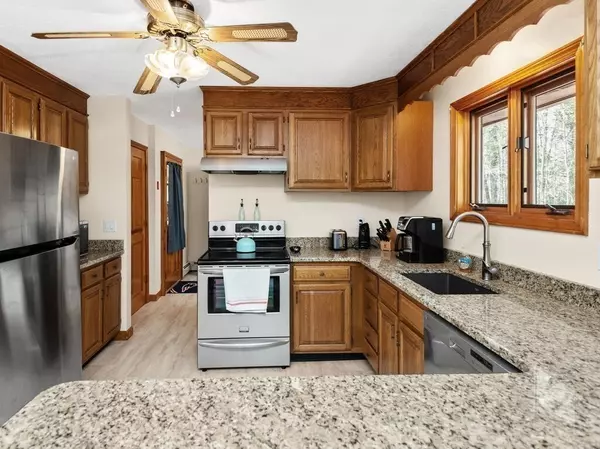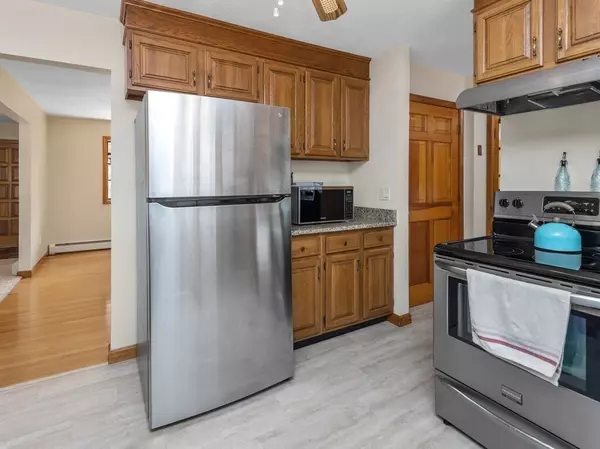$530,000
$475,000
11.6%For more information regarding the value of a property, please contact us for a free consultation.
164 Berry Corner Rd Charlton, MA 01507
3 Beds
2.5 Baths
2,095 SqFt
Key Details
Sold Price $530,000
Property Type Single Family Home
Sub Type Single Family Residence
Listing Status Sold
Purchase Type For Sale
Square Footage 2,095 sqft
Price per Sqft $252
MLS Listing ID 73093890
Sold Date 05/15/23
Style Ranch
Bedrooms 3
Full Baths 2
Half Baths 1
HOA Y/N false
Year Built 1986
Annual Tax Amount $4,300
Tax Year 2023
Lot Size 0.950 Acres
Acres 0.95
Property Description
ONE LEVEL LIVING EXECUTIVE RANCH - Private Lot Tucked Back Off Country Road - Enter Main Living Level with Room for Possibilities - Sun-splashed Formal Living & Dining Areas Perfect for Entertaining - Cabinet Packed Kitchen with Breakfast Bar Overlooks Second Living Area that Leads to Oversized Deck for Enjoying Warm Summer Nights and Backyard with Space for Games or BBQs - Primary Bedroom Includes Ensuite Bath - 2 Additional Bedrooms Share Updated Bath - Laundry Area with Storage and 1/2 Bath Off Kitchen - Bonus Room Over Garage for Office, Gameroom or Studio - Unfinished Lower Level with Room for Additional Storage - 2 Car Garage for Keeping Vehicles Out of the Elements - Easy Access to Major Routes
Location
State MA
County Worcester
Zoning A
Direction Rt 20 - Rt 169 - Berry Corner
Rooms
Family Room Ceiling Fan(s), Flooring - Wall to Wall Carpet, Deck - Exterior, Open Floorplan
Basement Full, Interior Entry, Garage Access
Primary Bedroom Level First
Dining Room Flooring - Wood
Kitchen Ceiling Fan(s), Flooring - Laminate, Countertops - Stone/Granite/Solid, Breakfast Bar / Nook, Open Floorplan, Stainless Steel Appliances
Interior
Interior Features Bonus Room
Heating Baseboard, Oil
Cooling None
Flooring Wood, Tile, Carpet, Laminate, Flooring - Laminate
Appliance Range, Dishwasher, Refrigerator, Washer, Dryer, Tank Water Heater, Utility Connections for Electric Range, Utility Connections for Electric Oven, Utility Connections for Electric Dryer
Laundry First Floor, Washer Hookup
Exterior
Exterior Feature Rain Gutters
Garage Spaces 2.0
Pool Above Ground
Community Features Shopping, Golf
Utilities Available for Electric Range, for Electric Oven, for Electric Dryer, Washer Hookup
Roof Type Shingle
Total Parking Spaces 8
Garage Yes
Private Pool true
Building
Foundation Concrete Perimeter
Sewer Private Sewer
Water Public
Architectural Style Ranch
Others
Senior Community false
Read Less
Want to know what your home might be worth? Contact us for a FREE valuation!

Our team is ready to help you sell your home for the highest possible price ASAP
Bought with The Caceda Team • Coldwell Banker Realty - Lynnfield
GET MORE INFORMATION





