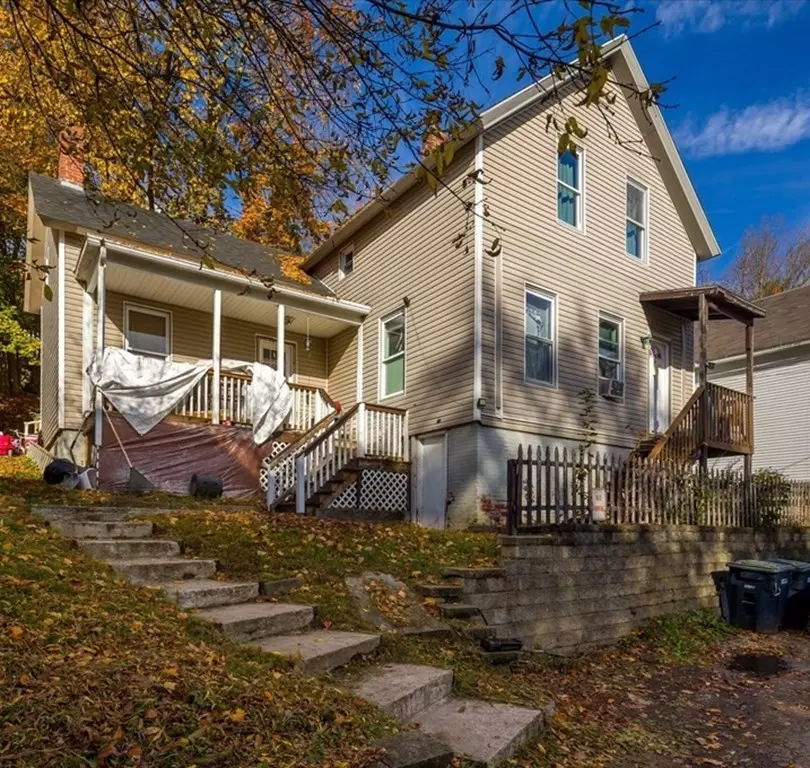$250,000
$239,900
4.2%For more information regarding the value of a property, please contact us for a free consultation.
12 Crescent St Southbridge, MA 01550
4 Beds
2 Baths
1,616 SqFt
Key Details
Sold Price $250,000
Property Type Single Family Home
Sub Type Single Family Residence
Listing Status Sold
Purchase Type For Sale
Square Footage 1,616 sqft
Price per Sqft $154
MLS Listing ID 73084329
Sold Date 04/27/23
Style Colonial
Bedrooms 4
Full Baths 2
HOA Y/N false
Year Built 1900
Annual Tax Amount $3,990
Tax Year 2023
Lot Size 5,662 Sqft
Acres 0.13
Property Description
Welcome to 12 Crescent Street! This colonial features 4 large bedrooms with 2 full bathrooms. On the main floor, you'll find a large open kitchen, dining room and living room which make this home great for having friends and family over for dinner and holiday celebrations. Also on the main level you can find the main bedroom, a full bathroom as well as a laundry area. Once you head up stairs to the second level, you can find 3 good size bedrooms and another full bathroom. For utilities, we have a forced hot air heating system with newer oil tank and hot water heater. While it may look like on street parking, the previous owner cut into the front yard to create 2 parking spots that are on this property. This home is currently occupied and ready for new owners to call it home! Should pass most financing programs including FHA! What a large home for a great price! Schedule your showing today!
Location
State MA
County Worcester
Zoning R3
Direction Elm to Williams to Crescent on right
Rooms
Basement Full
Primary Bedroom Level First
Interior
Heating Forced Air, Oil
Cooling None
Appliance Range, Dishwasher, Microwave, Refrigerator, Electric Water Heater, Utility Connections for Electric Range, Utility Connections for Electric Dryer
Laundry First Floor, Washer Hookup
Exterior
Utilities Available for Electric Range, for Electric Dryer, Washer Hookup
Total Parking Spaces 2
Garage No
Building
Lot Description Gentle Sloping
Foundation Brick/Mortar
Sewer Public Sewer
Water Public
Read Less
Want to know what your home might be worth? Contact us for a FREE valuation!

Our team is ready to help you sell your home for the highest possible price ASAP
Bought with Genesis Valentino • 1 Worcester Homes
GET MORE INFORMATION





