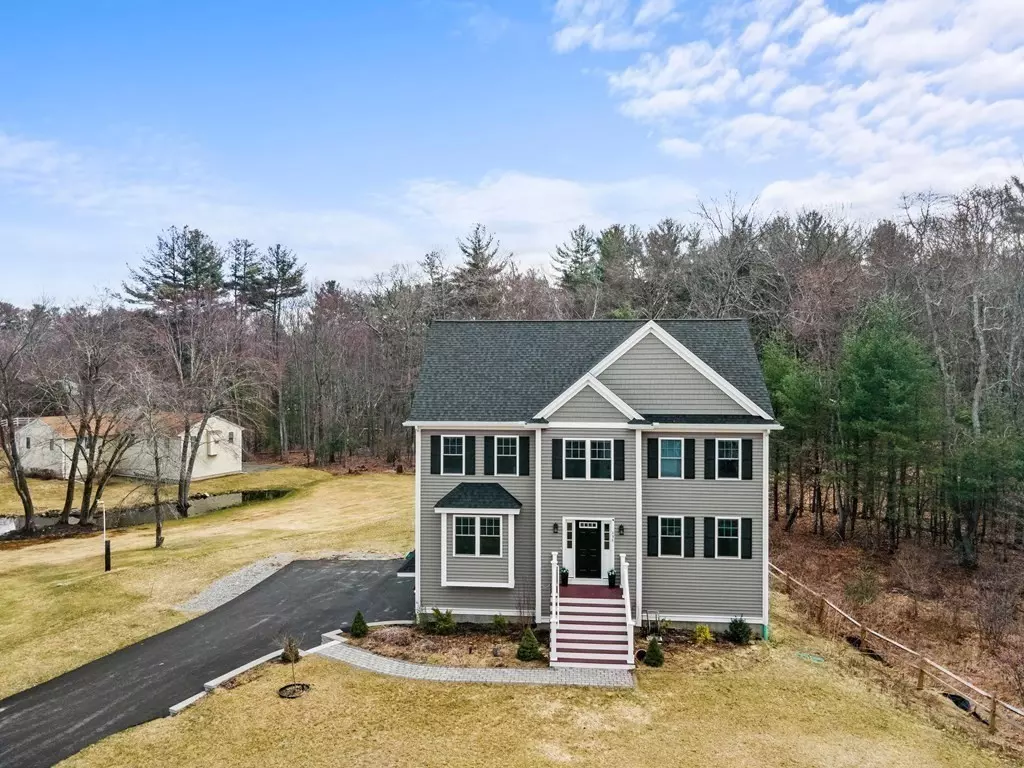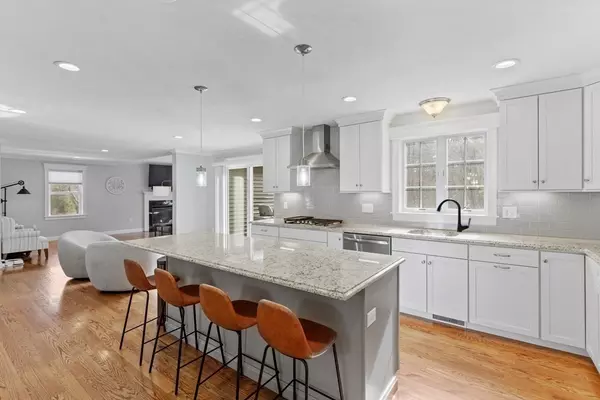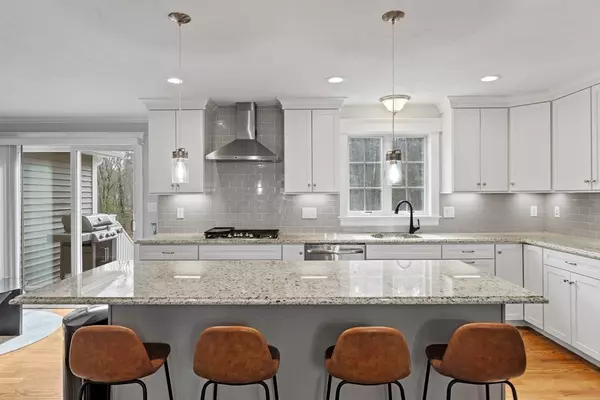$1,150,000
$1,099,000
4.6%For more information regarding the value of a property, please contact us for a free consultation.
230 Burlington Ave Wilmington, MA 01887
4 Beds
2.5 Baths
2,574 SqFt
Key Details
Sold Price $1,150,000
Property Type Single Family Home
Sub Type Single Family Residence
Listing Status Sold
Purchase Type For Sale
Square Footage 2,574 sqft
Price per Sqft $446
MLS Listing ID 73092538
Sold Date 05/05/23
Style Colonial
Bedrooms 4
Full Baths 2
Half Baths 1
HOA Y/N false
Year Built 2020
Annual Tax Amount $10,019
Tax Year 2022
Lot Size 0.950 Acres
Acres 0.95
Property Description
LIKE NEW 2020 CONSTRUCTION! This stunning property boasts an open floor plan on the 1st floor, perfect for entertaining guests or spending quality time with your loved ones. The kitchen is a chef's dream, w/ upgraded granite countertops & stainless steel appliances overlooking the serene backyard. The adjacent living room features a cozy gas fireplace that's open to the kitchen, breakfast nook, and a 1/2 bath. The 2nd floor features the primary bedroom, complete with an ensuite bath & walk in closet. There's 3 more spacious bedrooms & full bathroom, providing plenty of room for everyone to spread out & find their own private space. But that's not all - this property also features an unfinished walkout bsmt & attic space offering additional value in the future. With a 3-bay garage under the home, you'll have plenty of space to store your vehicles & outdoor equipment. If the interior is not enough, the exterior offers maintenance free deck with views of the woods and private 1 acre yard!
Location
State MA
County Middlesex
Direction Route 62 - Please use GPS.
Rooms
Family Room Ceiling Fan(s), Flooring - Hardwood, Recessed Lighting
Basement Walk-Out Access, Interior Entry, Garage Access, Radon Remediation System, Concrete, Unfinished
Primary Bedroom Level Second
Dining Room Flooring - Hardwood, Chair Rail, Wainscoting
Kitchen Countertops - Stone/Granite/Solid, Recessed Lighting, Slider, Stainless Steel Appliances, Gas Stove
Interior
Interior Features Recessed Lighting, Home Office, Internet Available - Unknown
Heating Forced Air, Natural Gas, Propane
Cooling Central Air, Dual
Flooring Tile, Carpet, Hardwood, Flooring - Hardwood
Fireplaces Number 1
Fireplaces Type Family Room, Living Room
Appliance Range, Oven, Dishwasher, Microwave, Refrigerator, Freezer, Range Hood, Cooktop, Instant Hot Water, Propane Water Heater, Tank Water Heaterless, Plumbed For Ice Maker, Utility Connections for Gas Range, Utility Connections for Electric Dryer
Exterior
Exterior Feature Rain Gutters, Decorative Lighting, Stone Wall
Garage Spaces 3.0
Community Features Public Transportation, Shopping, Tennis Court(s), Park, Medical Facility, Laundromat, Highway Access, House of Worship, Public School, T-Station, Sidewalks
Utilities Available for Gas Range, for Electric Dryer, Icemaker Connection
Roof Type Shingle
Total Parking Spaces 4
Garage Yes
Building
Lot Description Sloped
Foundation Concrete Perimeter
Sewer Private Sewer
Water Public
Architectural Style Colonial
Schools
Elementary Schools West
Middle Schools Wms
High Schools Whs
Read Less
Want to know what your home might be worth? Contact us for a FREE valuation!

Our team is ready to help you sell your home for the highest possible price ASAP
Bought with Stacie Logan • J. Borstell Real Estate, Inc.
GET MORE INFORMATION





