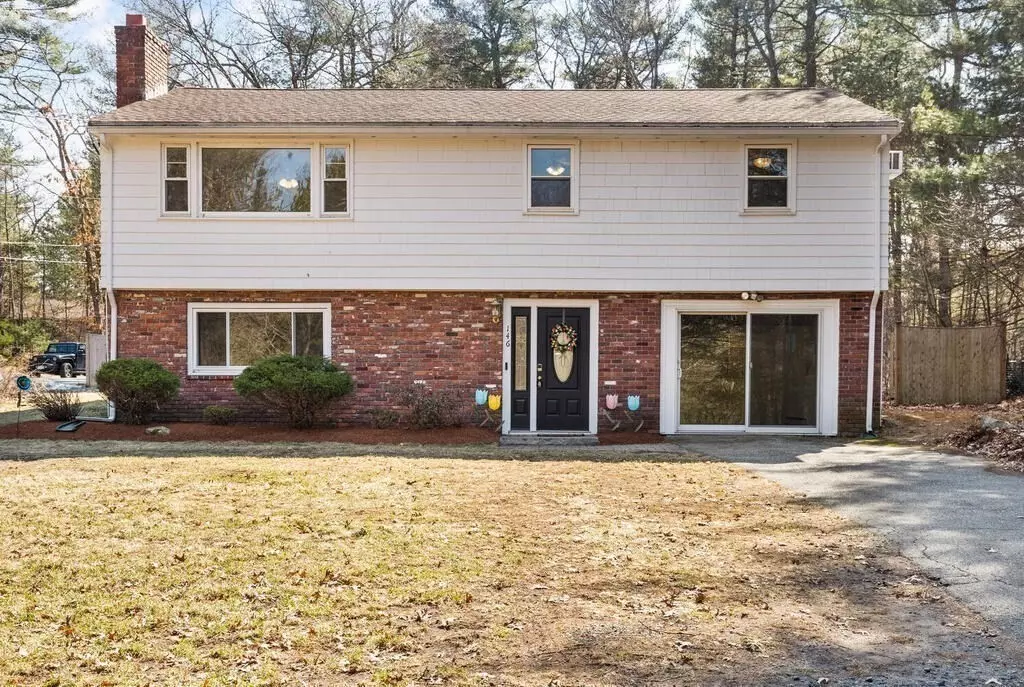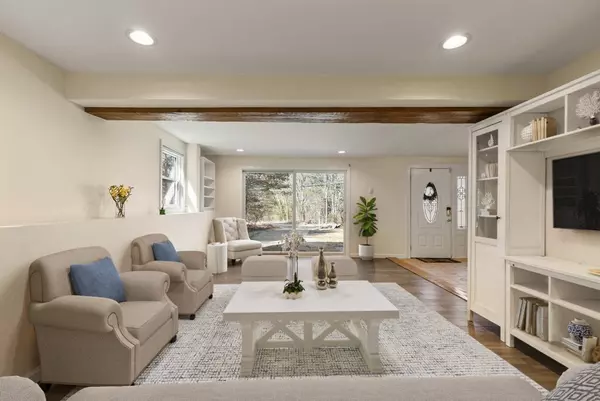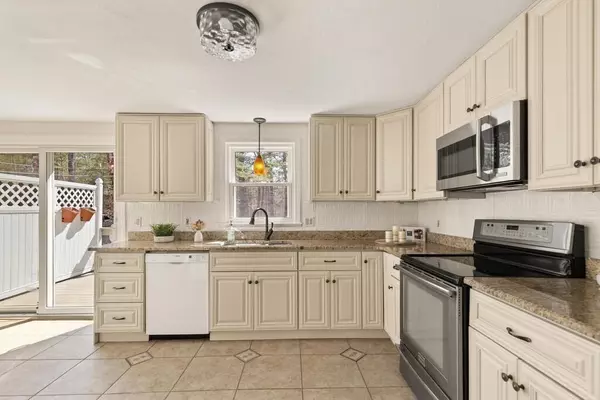$660,000
$599,900
10.0%For more information regarding the value of a property, please contact us for a free consultation.
146 Aldrich Rd Wilmington, MA 01887
3 Beds
2 Baths
1,914 SqFt
Key Details
Sold Price $660,000
Property Type Single Family Home
Sub Type Single Family Residence
Listing Status Sold
Purchase Type For Sale
Square Footage 1,914 sqft
Price per Sqft $344
MLS Listing ID 73091514
Sold Date 05/04/23
Style Raised Ranch
Bedrooms 3
Full Baths 2
Year Built 1967
Annual Tax Amount $6,264
Tax Year 2022
Lot Size 0.810 Acres
Acres 0.81
Property Description
Welcome to this stunning 3 bedroom, 2 bathroom raised ranch home in Wilmington! This lovely home features a spacious and bright living room on the upper level, complete with beautiful hardwood floors and fireplace that add warmth and elegance to the space. The updated kitchen boasts granite countertops, and ample cabinet space, making meal prep and entertaining a breeze. The adjoining dining area is perfect for hosting family dinners or intimate gatherings with friends.The primary bedroom suite is a true retreat, with plenty of custom storage. Two additional bedrooms and a full bathroom complete the upper level. Downstairs, the lower level includes a generously sized family room, as well as a 3/4 bathroom, laundry room and private office with fireplace. Step outside onto the deck and enjoy the privacy of the fenced-in yard, which is perfect for outdoor entertaining and relaxation.Other notable features of this home include a newer heating system and windows.
Location
State MA
County Middlesex
Zoning Res
Direction 129 to Aldrich
Rooms
Basement Full, Partially Finished, Walk-Out Access
Primary Bedroom Level First
Kitchen Flooring - Stone/Ceramic Tile
Interior
Heating Baseboard, Natural Gas, Electric, Fireplace
Cooling Wall Unit(s)
Flooring Tile, Laminate, Hardwood, Flooring - Stone/Ceramic Tile
Fireplaces Number 1
Fireplaces Type Family Room, Living Room
Appliance Range, Dishwasher, Utility Connections for Gas Range
Laundry In Basement
Exterior
Community Features Public Transportation, Shopping
Utilities Available for Gas Range
Roof Type Shingle
Total Parking Spaces 4
Garage No
Building
Lot Description Corner Lot, Level
Foundation Concrete Perimeter
Sewer Private Sewer
Water Public
Architectural Style Raised Ranch
Schools
Middle Schools Wms
High Schools Whs
Read Less
Want to know what your home might be worth? Contact us for a FREE valuation!

Our team is ready to help you sell your home for the highest possible price ASAP
Bought with Patrick M. Hourihane • Century 21 North East
GET MORE INFORMATION





