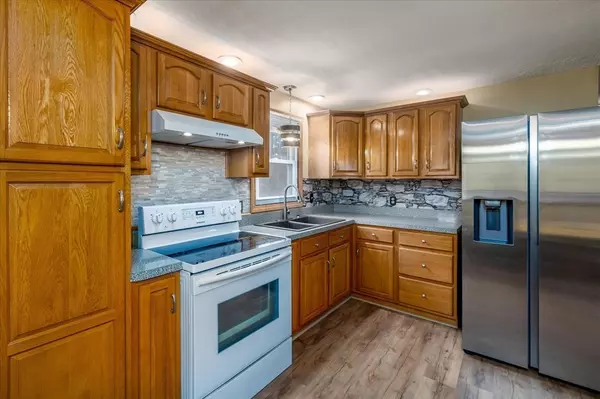$315,000
$284,900
10.6%For more information regarding the value of a property, please contact us for a free consultation.
136 Vista Ln Southbridge, MA 01550
3 Beds
1 Bath
1,008 SqFt
Key Details
Sold Price $315,000
Property Type Single Family Home
Sub Type Single Family Residence
Listing Status Sold
Purchase Type For Sale
Square Footage 1,008 sqft
Price per Sqft $312
MLS Listing ID 73090520
Sold Date 05/02/23
Style Ranch
Bedrooms 3
Full Baths 1
HOA Y/N false
Year Built 1979
Annual Tax Amount $4,003
Tax Year 2023
Lot Size 10,018 Sqft
Acres 0.23
Property Description
Best/Final by 5pm on Tuesday 3/28 with a response by 8pm 03/29. Wonderful opportunity to own in a prime location in this highly sought after neighborhood. Many updates have been done during the seller's ownership including Replacement Windows, Vinyl siding, Beckett Furnace, Roof, Composite decking with vinyl railings, New water heater, Upgraded kitchen cabinets and appliances, Remodeled full bath with Bath fitter unit, Widened and upgraded driveway and more. Additionally, this home features a great sized yard, perfect for outdoor entertaining, with plenty of room for a pool or play area. Walkout basement with double doors. Lower level has a finished bonus flex space with separate heating zone. This property features an eat in kitchen and a lovely living room with bay window. Come and see all that this property has to offer!
Location
State MA
County Worcester
Zoning R1
Direction Use GPS, Rt 131 to Tillyer Ave to Vista Lane
Rooms
Basement Full, Partially Finished, Walk-Out Access, Interior Entry, Concrete
Primary Bedroom Level Main
Kitchen Flooring - Laminate, Dining Area, Cabinets - Upgraded, Exterior Access, Recessed Lighting, Remodeled, Lighting - Pendant, Lighting - Overhead
Interior
Interior Features Lighting - Overhead, Bonus Room, Internet Available - Unknown
Heating Baseboard, Oil
Cooling None
Flooring Wood, Vinyl, Carpet, Laminate, Flooring - Wall to Wall Carpet
Appliance Dishwasher, Washer, Dryer, ENERGY STAR Qualified Refrigerator, Freezer - Upright, Range Hood, Range - ENERGY STAR, Oil Water Heater, Plumbed For Ice Maker, Utility Connections for Electric Oven, Utility Connections for Electric Dryer
Laundry Electric Dryer Hookup, Exterior Access, Washer Hookup, In Basement
Exterior
Exterior Feature Rain Gutters, Storage, Stone Wall
Community Features Shopping, Park, Walk/Jog Trails, Medical Facility, Highway Access, House of Worship, Private School, Public School
Utilities Available for Electric Oven, for Electric Dryer, Washer Hookup, Icemaker Connection
Roof Type Shingle
Total Parking Spaces 4
Garage No
Building
Lot Description Cleared, Gentle Sloping
Foundation Concrete Perimeter
Sewer Public Sewer
Water Public
Schools
Elementary Schools Dept Of Ed
Middle Schools Dept Of Ed
High Schools Dept Of Ed
Others
Senior Community false
Acceptable Financing Contract
Listing Terms Contract
Read Less
Want to know what your home might be worth? Contact us for a FREE valuation!

Our team is ready to help you sell your home for the highest possible price ASAP
Bought with Elizabeth Champi • Property Investors & Advisors, LLC
GET MORE INFORMATION





