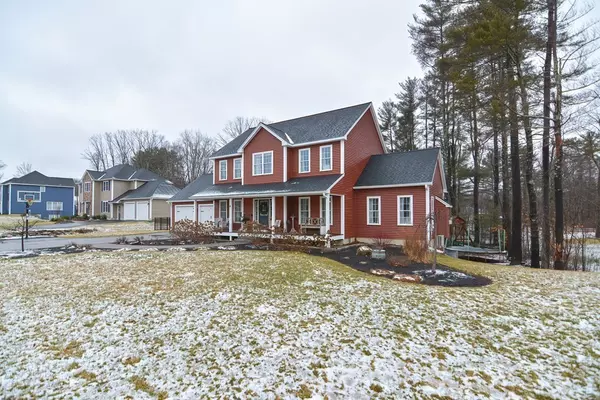$677,000
$635,000
6.6%For more information regarding the value of a property, please contact us for a free consultation.
14 Hyde Rd Charlton, MA 01507
4 Beds
2.5 Baths
3,447 SqFt
Key Details
Sold Price $677,000
Property Type Single Family Home
Sub Type Single Family Residence
Listing Status Sold
Purchase Type For Sale
Square Footage 3,447 sqft
Price per Sqft $196
Subdivision Hammond Woods
MLS Listing ID 73074504
Sold Date 04/27/23
Style Colonial
Bedrooms 4
Full Baths 2
Half Baths 1
Year Built 2016
Annual Tax Amount $7,004
Tax Year 2023
Lot Size 1.060 Acres
Acres 1.06
Property Description
Absolutely gorgeous executive colonial in Hammond Woods! This pristine home offers many upgrades that you wouldn't find in a new construction! Large custom front foyer. Beautiful open kitchen with a breakfast area, slider to the back deck, stainless appliances, an oversized island, granite counter tops and a beautiful farmers sink! New mudroom with custom built ins, formal dining room, newly remodeled in home office with elegant black french doors, huge family room with custom design features, cathedral ceiling & a gas fireplace. The 2nd floor offers a large master suite with a walk in closet & upgraded private bathroom plus 3 more large bedrooms and a 2nd full bathroom. Finished walk-out lower level with plenty of sunlight, a nice sized storage room & a slider to the massive back yard! 2 car att garage, paved driveway, irrigation, professional landscaping, custom patio w/ a built in fire pit, new shed and fencing! Great commuter location!! HIGHEST AND BEST OFFERS DUE BY 5PM SAT 2/4/23
Location
State MA
County Worcester
Zoning Res
Direction Hammond Hill to Hyde Road
Rooms
Basement Full, Finished, Walk-Out Access, Radon Remediation System
Primary Bedroom Level Second
Dining Room Flooring - Hardwood
Kitchen Flooring - Hardwood, Countertops - Stone/Granite/Solid, Slider
Interior
Interior Features Storage, Bonus Room, Office
Heating Central, Forced Air, Propane
Cooling Central Air
Flooring Tile, Carpet, Hardwood, Flooring - Wall to Wall Carpet, Flooring - Hardwood
Fireplaces Number 1
Fireplaces Type Living Room
Appliance Range, Dishwasher, Refrigerator, Electric Water Heater, Tank Water Heater, Utility Connections for Gas Range, Utility Connections for Electric Dryer
Laundry Bathroom - Half, Flooring - Stone/Ceramic Tile, First Floor, Washer Hookup
Exterior
Exterior Feature Rain Gutters, Storage, Sprinkler System
Garage Spaces 2.0
Community Features Shopping, Park, House of Worship, Public School
Utilities Available for Gas Range, for Electric Dryer, Washer Hookup
Roof Type Shingle
Total Parking Spaces 4
Garage Yes
Building
Lot Description Cleared, Level
Foundation Concrete Perimeter
Sewer Private Sewer
Water Private
Architectural Style Colonial
Schools
Elementary Schools Charlton
Middle Schools Charlton
High Schools Shepard Hill
Others
Senior Community false
Read Less
Want to know what your home might be worth? Contact us for a FREE valuation!

Our team is ready to help you sell your home for the highest possible price ASAP
Bought with William Thompson • Keller Williams Elite
GET MORE INFORMATION





