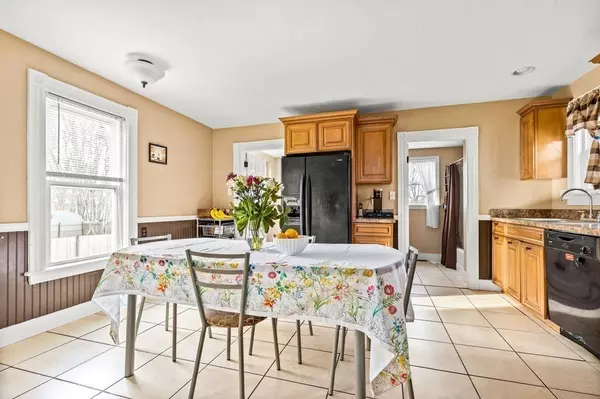$455,000
$439,900
3.4%For more information regarding the value of a property, please contact us for a free consultation.
27 Concord St Rockland, MA 02370
3 Beds
2 Baths
1,537 SqFt
Key Details
Sold Price $455,000
Property Type Single Family Home
Sub Type Single Family Residence
Listing Status Sold
Purchase Type For Sale
Square Footage 1,537 sqft
Price per Sqft $296
MLS Listing ID 73080083
Sold Date 04/28/23
Style Colonial, Farmhouse
Bedrooms 3
Full Baths 2
Year Built 1880
Annual Tax Amount $5,933
Tax Year 2023
Lot Size 0.300 Acres
Acres 0.3
Property Description
Beautifully updated and meticulously maintained home in central location. Step inside to discover a sunny, open floor plan, gleaming hardwoods, and architectural detail. Built for today's active family with an updated, eat-in-kitchen, with access to mudroom for boots and backpacks, first floor laundry, and entertainment sized living room and dining room for family gatherings. Spacious foyer entry with a staircase leading to three generous sized bedrooms and second full bath. Additional features include newer roof, windows, wiring, plumbing, and vinyl siding. Spacious office or first floor family room, and large basement for storage and other possibilities. Easy access to highway, commuter rail, shopping, and "putting" distance from Harmon Golf Course. A large, level, and fenced back yard, perfect for children, pets, and summer barbecues. Extra storage for bikes, sports equipment and beach chairs in garage. Don't miss this one! Offers due by Monday February 20th @ 7p.m.
Location
State MA
County Plymouth
Zoning RESIDE
Direction Route 123 to Concord Street
Rooms
Family Room Flooring - Hardwood
Basement Full, Unfinished
Primary Bedroom Level Second
Dining Room Flooring - Hardwood
Kitchen Flooring - Stone/Ceramic Tile, Dining Area, Cabinets - Upgraded, Exterior Access, Open Floorplan, Recessed Lighting
Interior
Interior Features Mud Room, Foyer
Heating Forced Air, Natural Gas
Cooling Window Unit(s)
Flooring Tile, Carpet, Hardwood, Flooring - Hardwood
Appliance Range, Dishwasher, Microwave, Gas Water Heater
Laundry Washer Hookup, First Floor
Exterior
Exterior Feature Rain Gutters
Garage Spaces 1.0
Fence Fenced/Enclosed, Fenced
Community Features Public Transportation, Shopping, Golf, Medical Facility, Highway Access, House of Worship, Public School
Roof Type Shingle
Total Parking Spaces 3
Garage Yes
Building
Foundation Stone
Sewer Public Sewer
Water Public
Architectural Style Colonial, Farmhouse
Schools
Elementary Schools Esten
Middle Schools John W. Rogers
High Schools Rockland High
Read Less
Want to know what your home might be worth? Contact us for a FREE valuation!

Our team is ready to help you sell your home for the highest possible price ASAP
Bought with Biodun Akande • Biodun Akande Realty LLC
GET MORE INFORMATION





