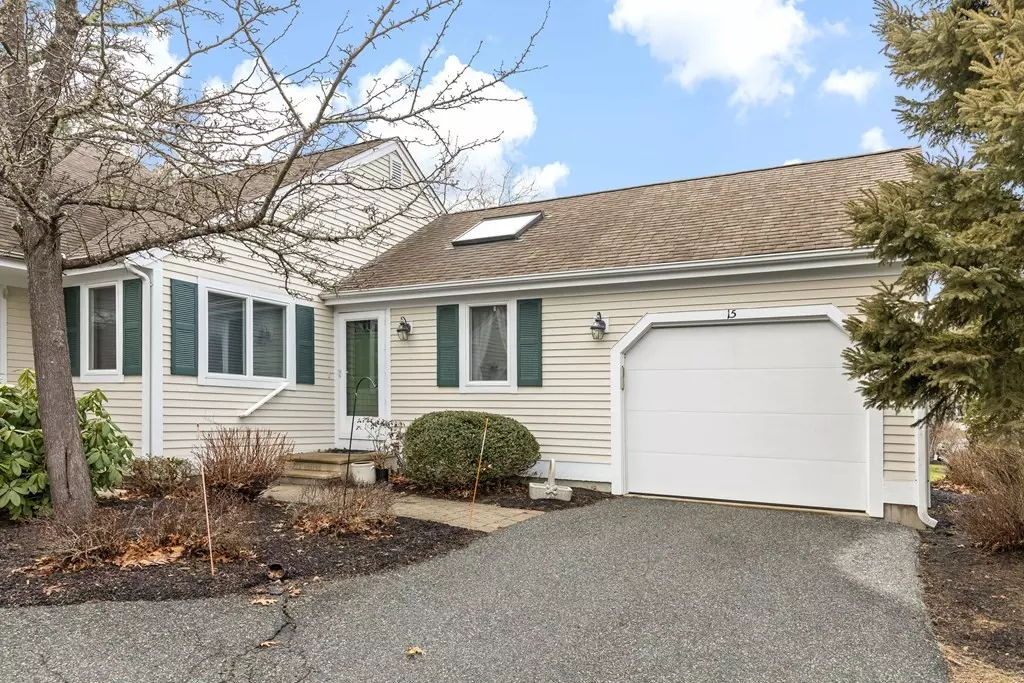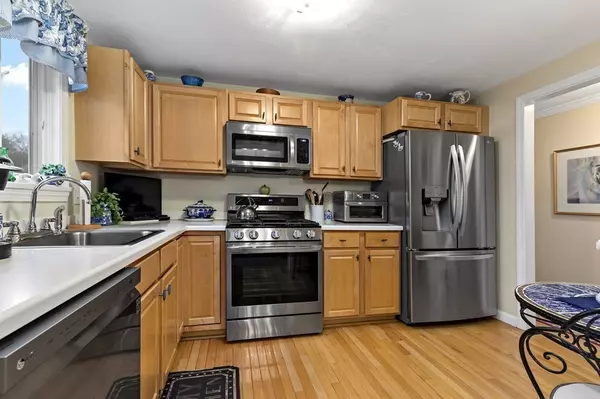$540,000
$565,000
4.4%For more information regarding the value of a property, please contact us for a free consultation.
15 Driver Lane Mashpee, MA 02649
2 Beds
2 Baths
1,338 SqFt
Key Details
Sold Price $540,000
Property Type Single Family Home
Sub Type Single Family Residence
Listing Status Sold
Purchase Type For Sale
Square Footage 1,338 sqft
Price per Sqft $403
Subdivision Southport
MLS Listing ID 73074168
Sold Date 04/27/23
Style Ranch
Bedrooms 2
Full Baths 2
HOA Fees $695/mo
HOA Y/N true
Year Built 2004
Annual Tax Amount $3,501
Tax Year 2023
Property Description
Welcome to Southport and this lovingly maintained, one owner, Vineyard II style unit. This stylish unit offers a conveniently laid out kitchen with (almost) brand new (6 months old) stainless steel appliances - refrigerator, dishwasher, stove & microwave. Just steps to the dining area, it's perfectly located for entertaining. Off the dining area is the living room with a gas fireplace, There are large windows in both living and dining areas for extra brightness. The year round, fully insulated porch is separated from the living room by french doors rather than the standard slider. Left open, the porch is nicely incorporated into the living area. Extra features include crown molding and chair rail, marble surround on the fireplace, wood flooring throughout, a skylight and open staircase to the basement from entry foyer. The large master bedroom has a walk-in closet, a full bath with shower and laundry. The guest room is directly across from the second bath for convenience. Enjoy all the
Location
State MA
County Barnstable
Zoning R3
Direction Rte 151 to Old Barnstable Rd to Entrance to Southport, right on Leisure Green, left on Driver
Rooms
Basement Full, Interior Entry
Primary Bedroom Level First
Dining Room Vaulted Ceiling(s), Flooring - Hardwood
Kitchen Countertops - Upgraded
Interior
Heating Central, Forced Air
Cooling Central Air
Flooring Wood, Other
Fireplaces Number 1
Appliance Range, Dishwasher, Microwave, Refrigerator, Washer/Dryer, Gas Water Heater
Exterior
Garage Spaces 1.0
Community Features Shopping, Golf, Medical Facility, Conservation Area, Highway Access
Waterfront Description Beach Front, Ocean, Beach Ownership(Public)
Total Parking Spaces 1
Garage Yes
Building
Lot Description Wooded
Foundation Concrete Perimeter
Sewer Private Sewer, Other
Water Public
Architectural Style Ranch
Others
Senior Community true
Read Less
Want to know what your home might be worth? Contact us for a FREE valuation!

Our team is ready to help you sell your home for the highest possible price ASAP
Bought with Carli Taylor • Kinlin Grover Compass
GET MORE INFORMATION





