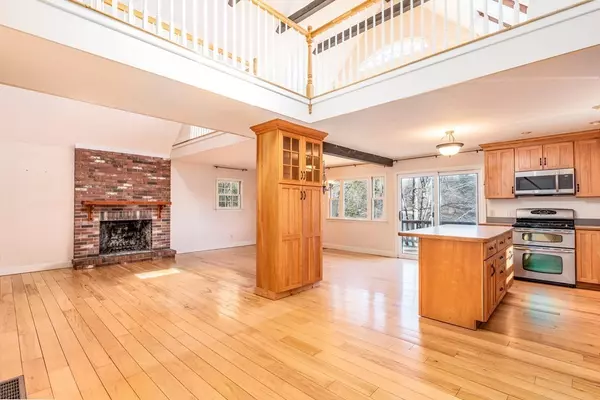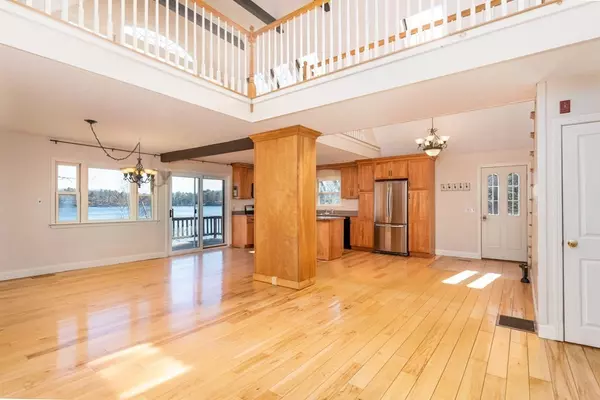$676,000
$650,000
4.0%For more information regarding the value of a property, please contact us for a free consultation.
41 Oak Ridge Drive Charlton, MA 01507
4 Beds
2.5 Baths
2,532 SqFt
Key Details
Sold Price $676,000
Property Type Single Family Home
Sub Type Single Family Residence
Listing Status Sold
Purchase Type For Sale
Square Footage 2,532 sqft
Price per Sqft $266
MLS Listing ID 73081383
Sold Date 04/12/23
Style Cape
Bedrooms 4
Full Baths 2
Half Baths 1
HOA Fees $8/ann
HOA Y/N true
Year Built 1971
Annual Tax Amount $7,367
Tax Year 2023
Lot Size 0.870 Acres
Acres 0.87
Property Description
Searching for a spacious lakefront home w/stunning views? You just found it! Offering over 2500+ sqft of living space & just under an acre of property, this Cape is EVERYTHING you need. Sun-drenched open floor plan begins in the fireplaced LR & seamlessly flows into the dining area & large kitchen w/island w/additional seating. Large tiled walk-in pantry near the kitchen offers additional storage. Lofted FR looks over the main living space & has skylights, beamed ceilings & stunning view of the lake through the floor-to-ceiling window! Main suite boasts a fireplace, private bath, & 2 walk in closets. 3-4 additional beds, partially fin basement, detached 2car garage w/workshop & more. W/200ft of road frontage & 241ft of water frontage, the lot offers privacy, being the last one on the st & bordering Nature's Classroom w/many miles of hiking trails. Swim, fish, kayak, sail & paddleboard in the summer; skate & snowshoe in the winter! You will NOT find another home like this, call today!
Location
State MA
County Worcester
Zoning A
Direction Follow GPS, last house on the left
Rooms
Family Room Skylight, Ceiling Fan(s), Flooring - Hardwood, Window(s) - Bay/Bow/Box, Window(s) - Picture
Basement Partial, Partially Finished, Walk-Out Access, Interior Entry, Concrete
Primary Bedroom Level Second
Dining Room Flooring - Hardwood
Kitchen Closet, Flooring - Hardwood, Pantry, Kitchen Island
Interior
Interior Features Closet, Pantry, Game Room, Home Office, Central Vacuum
Heating Oil
Cooling None
Flooring Wood, Tile, Hardwood, Flooring - Stone/Ceramic Tile, Flooring - Hardwood
Fireplaces Number 2
Fireplaces Type Living Room, Master Bedroom
Appliance Range, Dishwasher, Microwave, Refrigerator, Dryer, ENERGY STAR Qualified Washer, Vacuum System, Range Hood, Propane Water Heater, Plumbed For Ice Maker, Utility Connections for Gas Range, Utility Connections for Gas Oven, Utility Connections for Electric Dryer
Laundry Closet - Linen, Flooring - Stone/Ceramic Tile, First Floor, Washer Hookup
Exterior
Exterior Feature Rain Gutters, Storage
Garage Spaces 2.0
Community Features Public Transportation, Shopping, Park, Walk/Jog Trails, Golf, Medical Facility, Laundromat, Bike Path, Conservation Area, Highway Access, House of Worship, Private School, Public School
Utilities Available for Gas Range, for Gas Oven, for Electric Dryer, Washer Hookup, Icemaker Connection
Waterfront Description Waterfront, Lake, Frontage, Public
View Y/N Yes
View Scenic View(s)
Roof Type Shingle
Total Parking Spaces 3
Garage Yes
Building
Lot Description Cul-De-Sac
Foundation Concrete Perimeter
Sewer Private Sewer
Water Private
Architectural Style Cape
Schools
Elementary Schools Charlton Public
Middle Schools Charlton Middle
High Schools Shephard Hill
Read Less
Want to know what your home might be worth? Contact us for a FREE valuation!

Our team is ready to help you sell your home for the highest possible price ASAP
Bought with Kristine Wingate Shifrin • Andrew J. Abu Inc., REALTORS®
GET MORE INFORMATION





