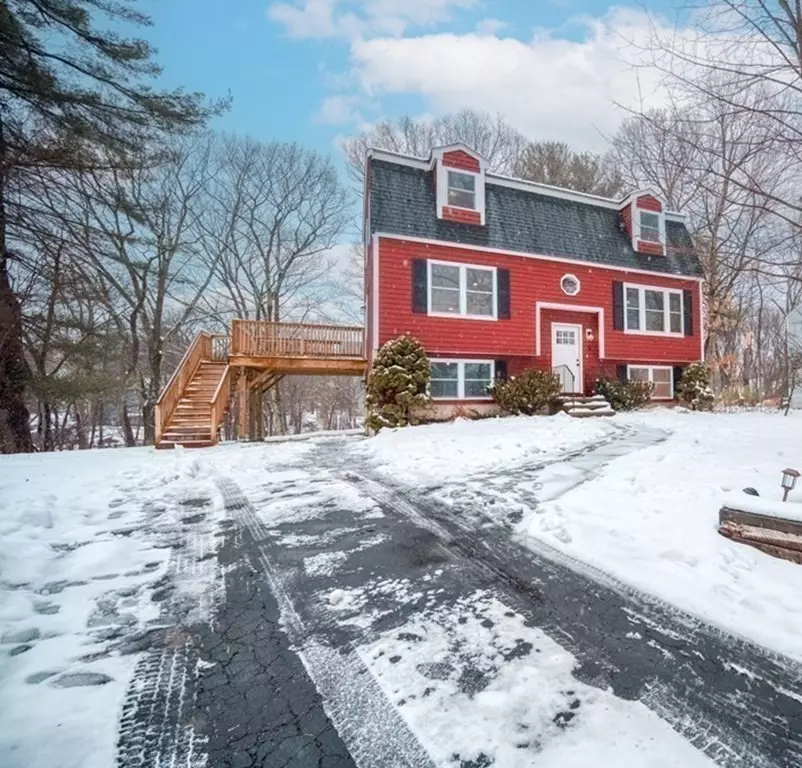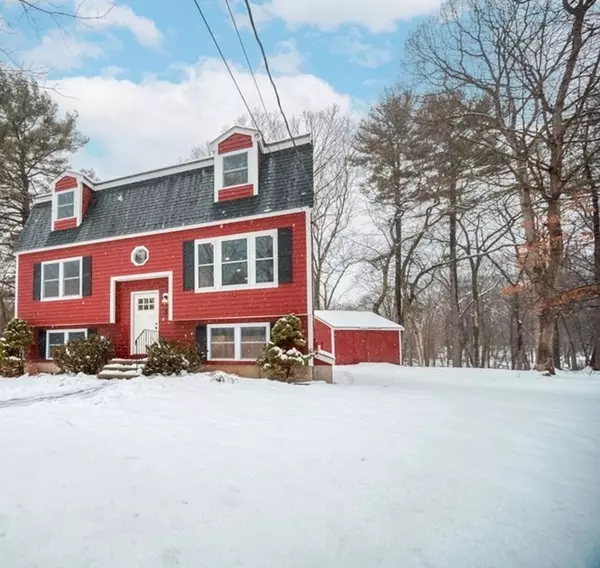$705,000
$649,900
8.5%For more information regarding the value of a property, please contact us for a free consultation.
5 Cleveland Ave Wilmington, MA 01887
3 Beds
2 Baths
1,956 SqFt
Key Details
Sold Price $705,000
Property Type Single Family Home
Sub Type Single Family Residence
Listing Status Sold
Purchase Type For Sale
Square Footage 1,956 sqft
Price per Sqft $360
MLS Listing ID 73082949
Sold Date 04/24/23
Style Gambrel /Dutch
Bedrooms 3
Full Baths 2
HOA Y/N false
Year Built 1992
Annual Tax Amount $6,762
Tax Year 2023
Lot Size 1.180 Acres
Acres 1.18
Property Description
Spend your downtime this spring & summer doing what you enjoy rather than working on your homes "to do" list. There is nothing left to do in this newly remodeled home except unpack and set up your grill on the deck. Located in a quiet neighborhood towards the end of a dead end street, this home has been redone top to bottom. New kitchen with oversized island, stainless steel appliances, bathrooms, roof, windows, hardwood floors all remodeled with great attention to detail. Home features a front to back living area; a large primary bedroom with walk-in closet; and a fireplaced bonus room for work or relaxation. Large shed with electrical service for additional storage.
Location
State MA
County Middlesex
Zoning R
Direction Use GPS - Burlington to Swain to Cleveland
Rooms
Family Room Recessed Lighting
Basement Full, Partially Finished, Walk-Out Access, Interior Entry
Primary Bedroom Level Second
Dining Room Flooring - Hardwood
Kitchen Flooring - Hardwood, Dining Area, Countertops - Stone/Granite/Solid, Kitchen Island, Recessed Lighting, Stainless Steel Appliances
Interior
Heating Central, Oil, Electric
Cooling None
Flooring Tile, Carpet, Hardwood
Fireplaces Number 1
Fireplaces Type Family Room
Appliance Microwave, ENERGY STAR Qualified Refrigerator, ENERGY STAR Qualified Dishwasher, Oven - ENERGY STAR, Oil Water Heater, Plumbed For Ice Maker, Utility Connections for Electric Range, Utility Connections for Electric Dryer
Laundry Washer Hookup
Exterior
Exterior Feature Storage
Community Features Shopping, Tennis Court(s), Park
Utilities Available for Electric Range, for Electric Dryer, Washer Hookup, Icemaker Connection
Roof Type Shingle
Total Parking Spaces 4
Garage No
Building
Lot Description Wooded
Foundation Concrete Perimeter
Sewer Private Sewer
Water Private
Architectural Style Gambrel /Dutch
Schools
Middle Schools Whs/Shaw Tech
High Schools Whs/Shaw Tech
Others
Senior Community false
Acceptable Financing Contract
Listing Terms Contract
Read Less
Want to know what your home might be worth? Contact us for a FREE valuation!

Our team is ready to help you sell your home for the highest possible price ASAP
Bought with Sangye Sherpa • City Realty Group
GET MORE INFORMATION





