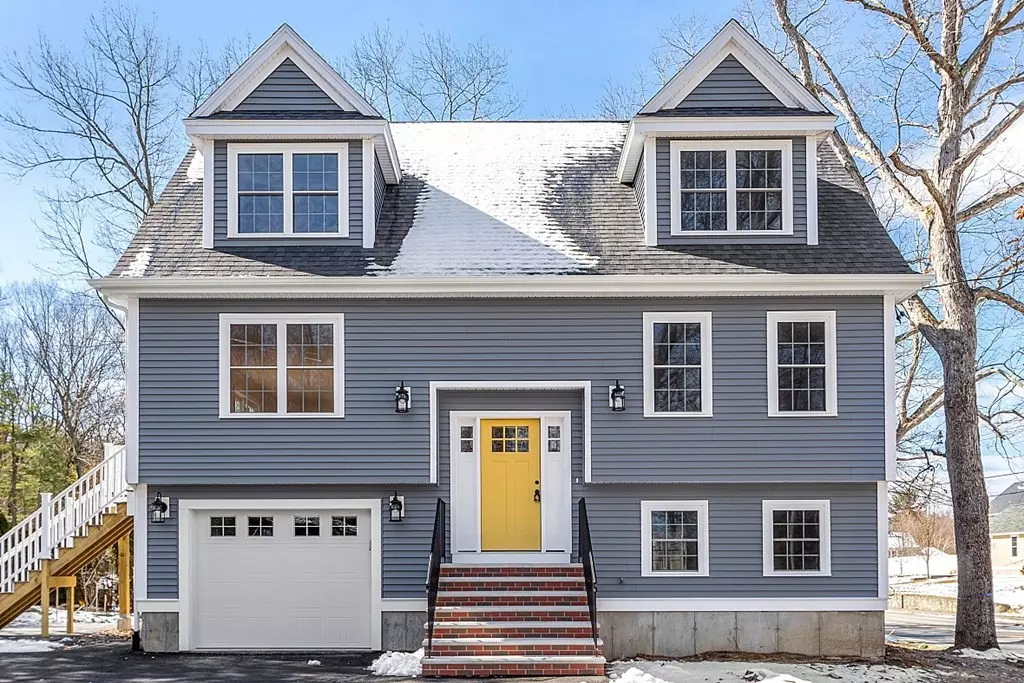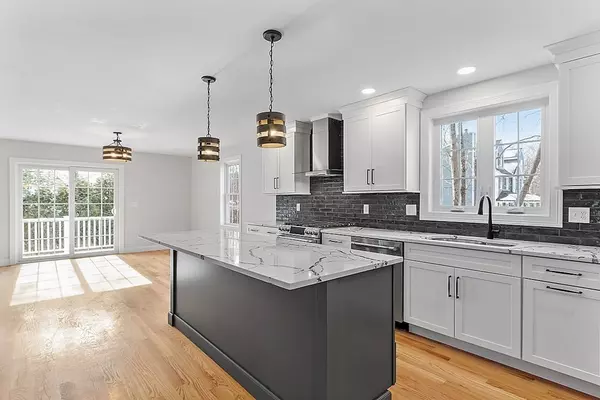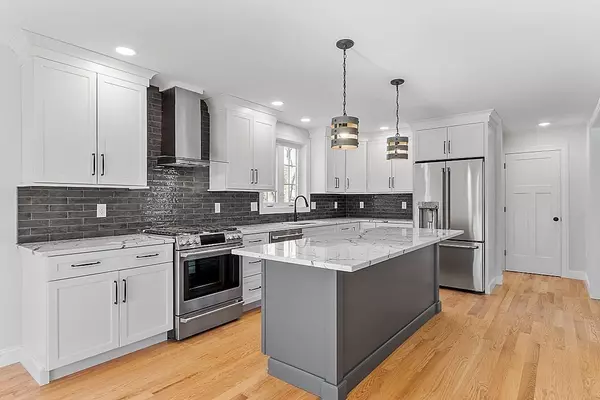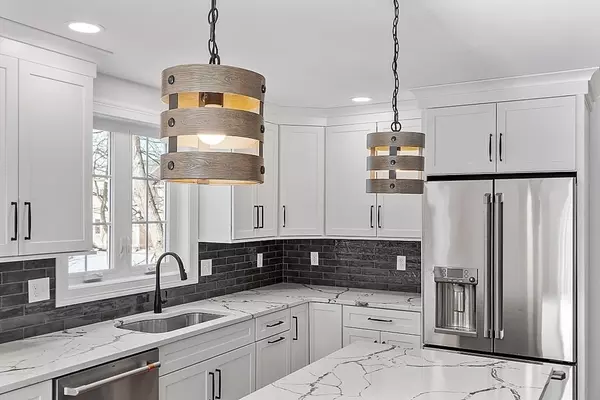$910,000
$899,900
1.1%For more information regarding the value of a property, please contact us for a free consultation.
9 Carter Lane Wilmington, MA 01887
2 Beds
3.5 Baths
2,200 SqFt
Key Details
Sold Price $910,000
Property Type Single Family Home
Sub Type Single Family Residence
Listing Status Sold
Purchase Type For Sale
Square Footage 2,200 sqft
Price per Sqft $413
MLS Listing ID 73088748
Sold Date 04/24/23
Style Cape
Bedrooms 2
Full Baths 3
Half Baths 1
Year Built 2023
Lot Size 6,098 Sqft
Acres 0.14
Property Description
Do you want NEW CONSTRUCTION with modern finishes and ample living space? Look no further than this stunning 2 bedroom, 3.5 bath split cape located in the charming town of Wilmington. Step inside to be greeted by a bright and airy open concept living space, with plenty of natural light. The gourmet kitchen boasts modern appliances sure to be the heart of any gathering, with ample counter space and sleek design. The dining room features custom built-ins, w/beverage fridge, perfect for displaying your favorite items or storing your finest dishes. An additional half bath is located on the first floor, perfect for guests. Upstairs, you'll find two generously sized bedrooms. The primary suite is a true oasis, complete with a spa-like bathroom and plenty of closet space. The upper level also offers a private office. The ground level is finished with a family room and full bath. Step outside onto the lovely patio & deck, where you can enjoy the fresh air and take in the peaceful surrounding
Location
State MA
County Middlesex
Zoning Res
Direction Shawsheen to Carter.
Rooms
Family Room Bathroom - Full, Flooring - Stone/Ceramic Tile
Basement Full, Partially Finished, Walk-Out Access, Interior Entry, Garage Access
Primary Bedroom Level Second
Dining Room Flooring - Hardwood, Wainscoting, Wine Chiller
Kitchen Flooring - Hardwood, Dining Area, Countertops - Stone/Granite/Solid, Kitchen Island, Open Floorplan, Stainless Steel Appliances, Wine Chiller, Lighting - Sconce
Interior
Interior Features Home Office
Heating Forced Air, Propane
Cooling Central Air
Flooring Tile, Hardwood, Flooring - Hardwood
Fireplaces Number 1
Fireplaces Type Living Room
Appliance Range, Dishwasher, Microwave, Refrigerator, Wine Refrigerator, Utility Connections for Gas Range
Laundry Laundry Closet, Second Floor, Washer Hookup
Exterior
Garage Spaces 1.0
Community Features Public Transportation, Shopping, Park, Public School
Utilities Available for Gas Range, Washer Hookup
Roof Type Shingle
Total Parking Spaces 4
Garage Yes
Building
Lot Description Corner Lot
Foundation Concrete Perimeter
Sewer Private Sewer
Water Public
Architectural Style Cape
Schools
Middle Schools Wms
High Schools Whs
Others
Senior Community false
Read Less
Want to know what your home might be worth? Contact us for a FREE valuation!

Our team is ready to help you sell your home for the highest possible price ASAP
Bought with Paula Kligerman • Coldwell Banker Realty - Andover
GET MORE INFORMATION





