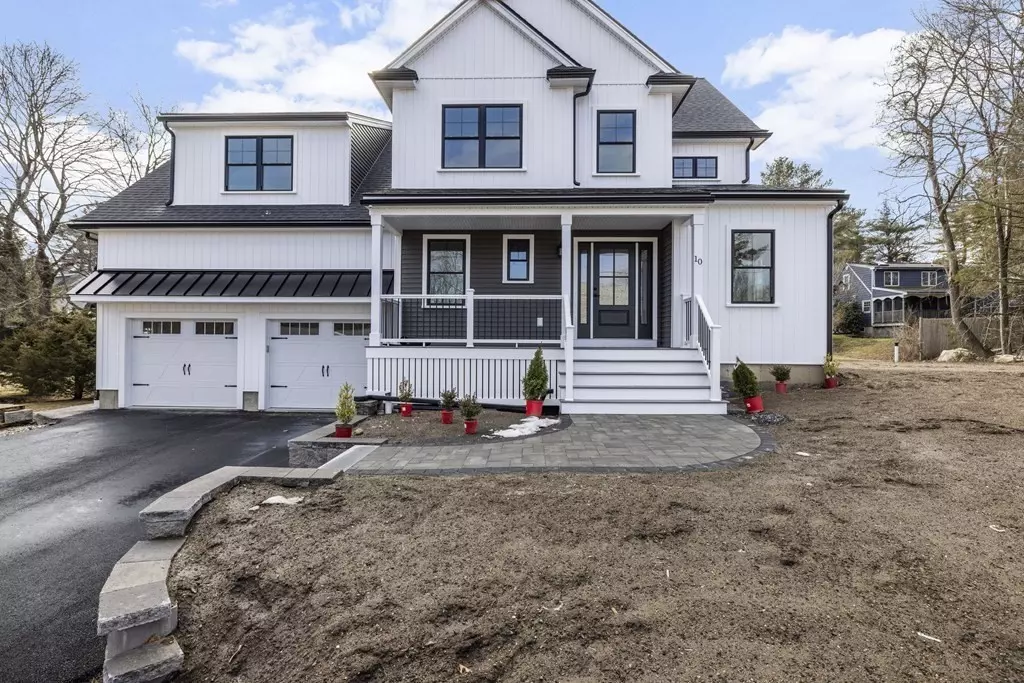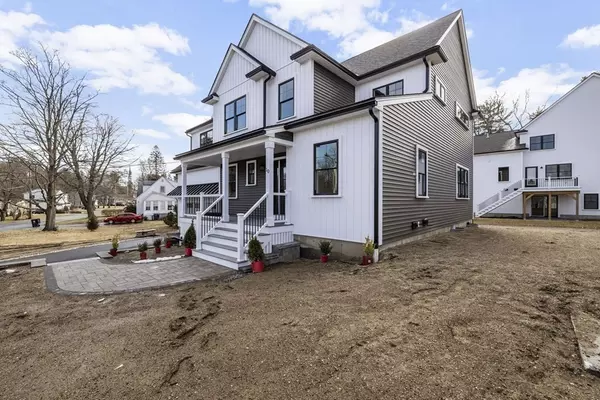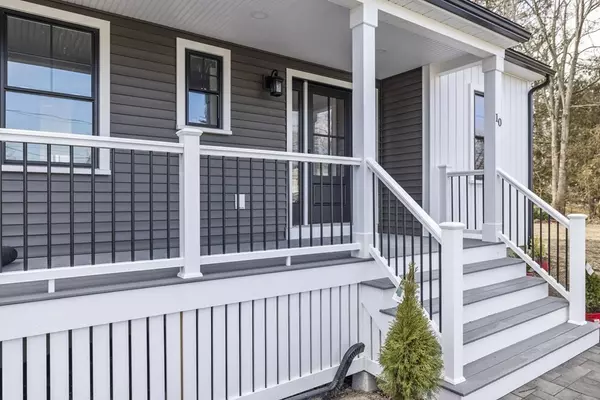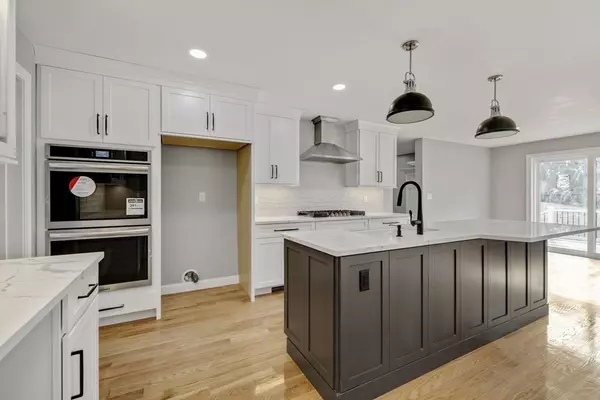$1,275,000
$1,275,000
For more information regarding the value of a property, please contact us for a free consultation.
10 Glendale Cir Wilmington, MA 01887
4 Beds
3.5 Baths
3,412 SqFt
Key Details
Sold Price $1,275,000
Property Type Single Family Home
Sub Type Single Family Residence
Listing Status Sold
Purchase Type For Sale
Square Footage 3,412 sqft
Price per Sqft $373
MLS Listing ID 73077772
Sold Date 04/18/23
Style Colonial, Farmhouse
Bedrooms 4
Full Baths 3
Half Baths 1
Year Built 2023
Annual Tax Amount $9,999
Tax Year 2022
Lot Size 10,018 Sqft
Acres 0.23
Property Description
Must see new construction farmhouse colonial in convenient location walking distance to town common, library and High School. Perfect for entertaining, the main floor boasts an open floor plan featuring an expansive kitchen with white cabinetry with lighting, island with sink, quartz counters, and butlers pantry. Study with french doors, living room with electric fireplace, mudroom with custom built ins and half bath complete the first floor. Upstairs you are greeted by a stunning primary bedroom boasting double doors, vaulted ceiling, enormous walk in closet. Master bathroom features a soaker tub, custom tiled shower and double sink vanity. You will also find three additional spacious bedrooms plus another study, full bathroom with double sink vanity & a separate laundry room. A spacious finished basement with an additional full bathroom brings extra living space. Sit on the farmers porch and relax! This house has it all! Open House Sunday 2/12 11 to 1!
Location
State MA
County Middlesex
Zoning Res
Direction Glen Road to Glendale
Rooms
Family Room Recessed Lighting
Basement Full, Finished, Interior Entry
Primary Bedroom Level Second
Dining Room Flooring - Hardwood, Deck - Exterior, Recessed Lighting, Slider
Kitchen Flooring - Hardwood, Pantry, Countertops - Stone/Granite/Solid, Kitchen Island, Open Floorplan, Recessed Lighting, Stainless Steel Appliances, Gas Stove, Lighting - Pendant
Interior
Interior Features Recessed Lighting, Bathroom - With Shower Stall, Countertops - Stone/Granite/Solid, Closet, Closet/Cabinets - Custom Built, Study, Den, Bathroom, Mud Room
Heating Forced Air, Propane
Cooling Central Air
Flooring Wood, Tile, Carpet, Flooring - Hardwood, Flooring - Wall to Wall Carpet, Flooring - Stone/Ceramic Tile
Fireplaces Number 1
Fireplaces Type Living Room
Appliance Oven, Dishwasher, Countertop Range, Propane Water Heater, Utility Connections for Gas Range, Utility Connections for Electric Dryer
Laundry Flooring - Hardwood, Recessed Lighting, Second Floor
Exterior
Exterior Feature Rain Gutters
Garage Spaces 2.0
Community Features Public Transportation, Shopping, Park, Highway Access, House of Worship, Public School, T-Station
Utilities Available for Gas Range, for Electric Dryer
Roof Type Shingle
Total Parking Spaces 2
Garage Yes
Building
Lot Description Level
Foundation Concrete Perimeter
Sewer Private Sewer
Water Public
Architectural Style Colonial, Farmhouse
Schools
Elementary Schools Woburn/North
Middle Schools Wilm Middle
High Schools Wilm High
Read Less
Want to know what your home might be worth? Contact us for a FREE valuation!

Our team is ready to help you sell your home for the highest possible price ASAP
Bought with Denman Drapkin Group • Compass
GET MORE INFORMATION





