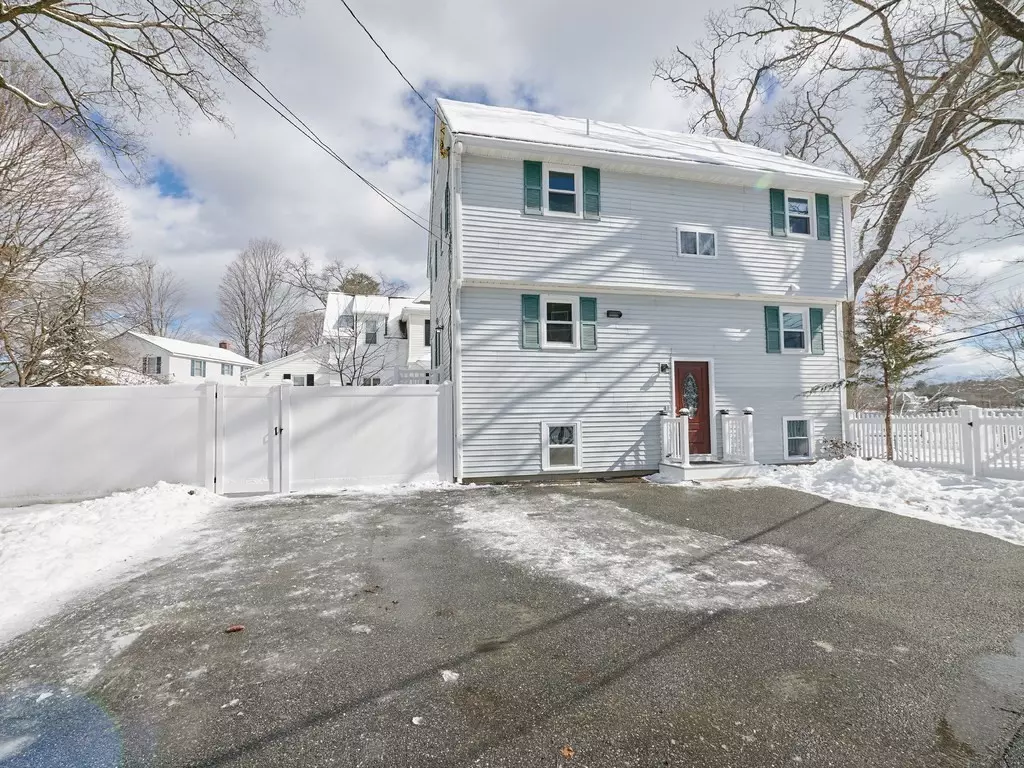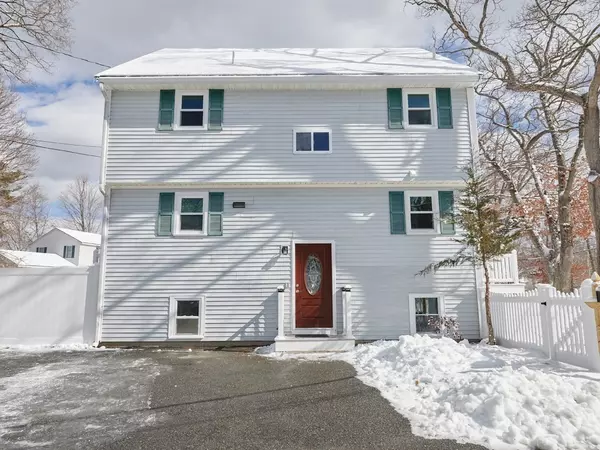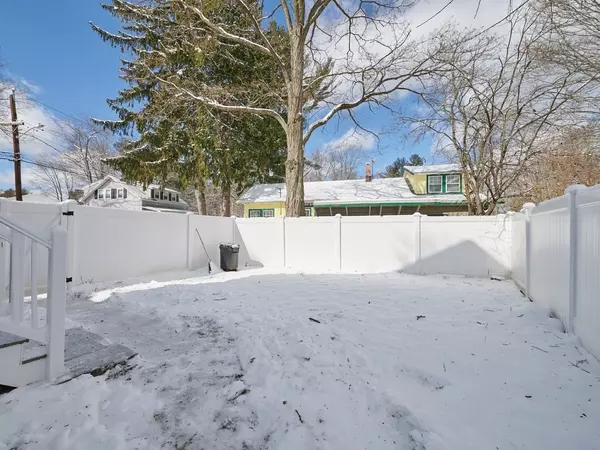$706,000
$668,000
5.7%For more information regarding the value of a property, please contact us for a free consultation.
31 Lake St Wilmington, MA 01887
3 Beds
2 Baths
1,902 SqFt
Key Details
Sold Price $706,000
Property Type Single Family Home
Sub Type Single Family Residence
Listing Status Sold
Purchase Type For Sale
Square Footage 1,902 sqft
Price per Sqft $371
MLS Listing ID 73082841
Sold Date 04/18/23
Style Colonial
Bedrooms 3
Full Baths 2
HOA Y/N false
Year Built 1990
Annual Tax Amount $6,071
Tax Year 2022
Lot Size 5,227 Sqft
Acres 0.12
Property Description
Welcome home to this stunning, sunny, and renovated home on Silver Lake! Home features gorgeous brand new kitchen with white shaker cabinets, quartz countertop, and SS appliances with access to a private and completely fenced-in backyard. Bright and sunny living room offers beautiful water views of Silver Lake and leads to a maintenance free composite deck and fenced-in front yard. Formal dining room with recessed lights and beautiful light fixture that offers ambient light and full bath with laundry complete the first floor. Second floor features 3 spacious bedrooms with large, updated bathroom and finished attic offers 2 bonus rooms that could be used as office, bedroom, or game room. Hardwood floors through-out! Walk-out basement offers plenty of storage space or can be finished for additional living area. Updates include: roof in 2007, heating system in 2008, HWH in 2015, new slider, deck, fence, interior doors and windows in 2022.
Location
State MA
County Middlesex
Zoning R
Direction Main St to Lake St or South St to Lake St; House is on corner of Lake St & Dexter St
Rooms
Basement Full, Walk-Out Access, Interior Entry, Unfinished
Primary Bedroom Level Second
Dining Room Closet, Flooring - Hardwood, Recessed Lighting, Remodeled, Lighting - Overhead
Kitchen Flooring - Stone/Ceramic Tile, Window(s) - Picture, Countertops - Upgraded, Exterior Access, Recessed Lighting, Remodeled, Lighting - Pendant
Interior
Interior Features Recessed Lighting, Bonus Room, High Speed Internet
Heating Forced Air, Natural Gas
Cooling Window Unit(s)
Flooring Tile, Hardwood, Flooring - Hardwood
Appliance Range, Dishwasher, Microwave, Refrigerator, Washer, Dryer, Electric Water Heater, Tankless Water Heater, Plumbed For Ice Maker, Utility Connections for Electric Range, Utility Connections for Electric Oven, Utility Connections for Electric Dryer
Laundry Electric Dryer Hookup, Washer Hookup, First Floor
Exterior
Exterior Feature Rain Gutters
Fence Fenced/Enclosed, Fenced
Community Features Public Transportation, Shopping, Park, Highway Access, House of Worship, Public School, T-Station
Utilities Available for Electric Range, for Electric Oven, for Electric Dryer, Washer Hookup, Icemaker Connection
Waterfront Description Beach Front, Beach Access, Lake/Pond, 3/10 to 1/2 Mile To Beach, Beach Ownership(Public)
View Y/N Yes
View Scenic View(s)
Roof Type Shingle
Total Parking Spaces 3
Garage No
Building
Lot Description Corner Lot, Cleared, Level
Foundation Concrete Perimeter
Sewer Public Sewer
Water Public
Architectural Style Colonial
Schools
Elementary Schools Shawsheen
Middle Schools Wms
High Schools Whs
Others
Senior Community false
Acceptable Financing Contract
Listing Terms Contract
Read Less
Want to know what your home might be worth? Contact us for a FREE valuation!

Our team is ready to help you sell your home for the highest possible price ASAP
Bought with Ning Sun • United Real Estate, LLC
GET MORE INFORMATION





