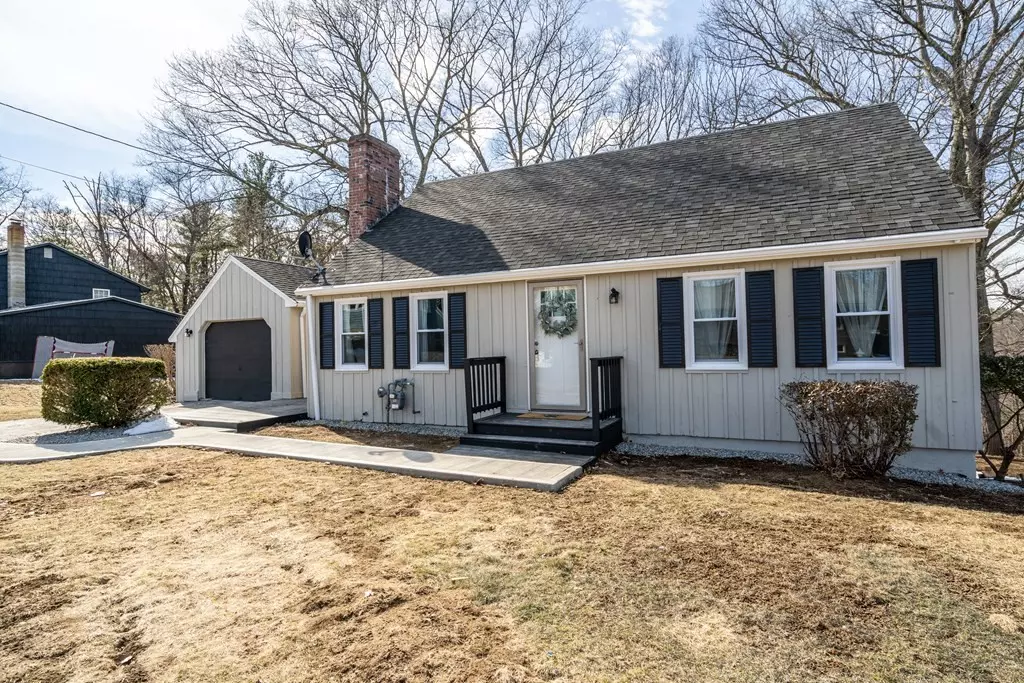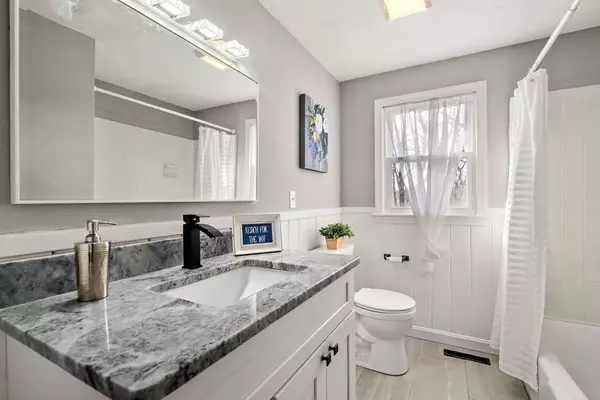$450,000
$425,000
5.9%For more information regarding the value of a property, please contact us for a free consultation.
354 High Street Southbridge, MA 01550
4 Beds
2 Baths
2,026 SqFt
Key Details
Sold Price $450,000
Property Type Single Family Home
Sub Type Single Family Residence
Listing Status Sold
Purchase Type For Sale
Square Footage 2,026 sqft
Price per Sqft $222
MLS Listing ID 73086949
Sold Date 04/13/23
Style Cape
Bedrooms 4
Full Baths 2
HOA Y/N false
Year Built 1965
Annual Tax Amount $4,612
Tax Year 2023
Lot Size 0.460 Acres
Acres 0.46
Property Description
Multiple offers! Welcome to Cape cod's style home built in 1965. It conveniently located in a desirable of Southbridge with many new features recently upgraded including: A fireplace in Living room, A family room, 2 bedrooms has brand new hardwood flooring and beautifully refinished hardwood floor on 2nd floor, also Kitchen and bathrooms have all new tile flooring. In kitchen It has a new countertop, cabinets, and new appliances. all new replacement windows, It is economy Central heat/ gas and gas cooking stove. Overlooking private backyard from the new composite decking area. it only has a partial finished walk out basement to a private backyard. it has 2 bedrooms on the 1st floor & a full bath, and 2 additional bedrooms on the 2nd floor with another full bath. One car garage. Nothing else to do here Just move right in. Welcome Spring!
Location
State MA
County Worcester
Zoning R1
Direction off Masspike rt 84 to Main st route 131 to High st
Rooms
Family Room Flooring - Hardwood
Basement Partially Finished, Walk-Out Access
Primary Bedroom Level First
Dining Room Flooring - Hardwood
Kitchen Flooring - Stone/Ceramic Tile
Interior
Interior Features Bonus Room
Heating Central, Natural Gas
Cooling None
Flooring Tile, Hardwood, Flooring - Vinyl
Fireplaces Number 1
Appliance Range, Dishwasher, Microwave, Refrigerator, Gas Water Heater, Utility Connections for Gas Range
Laundry In Basement
Exterior
Garage Spaces 1.0
Community Features Public Transportation, Shopping, Park, Medical Facility, Laundromat, Highway Access, Public School
Utilities Available for Gas Range
Roof Type Shingle
Total Parking Spaces 3
Garage Yes
Building
Lot Description Wooded
Foundation Concrete Perimeter
Sewer Public Sewer
Water Public
Read Less
Want to know what your home might be worth? Contact us for a FREE valuation!

Our team is ready to help you sell your home for the highest possible price ASAP
Bought with Kelly Boucher • RE/MAX Real Estate Center
GET MORE INFORMATION





