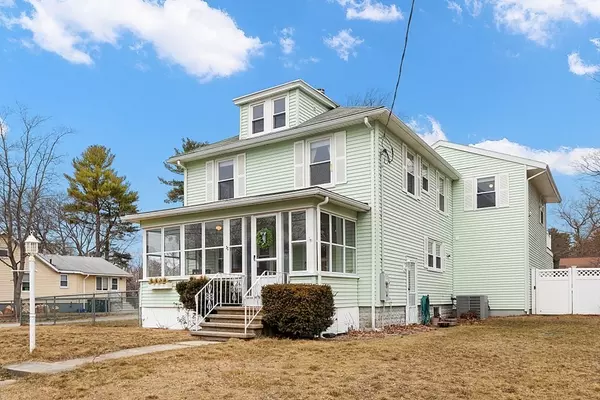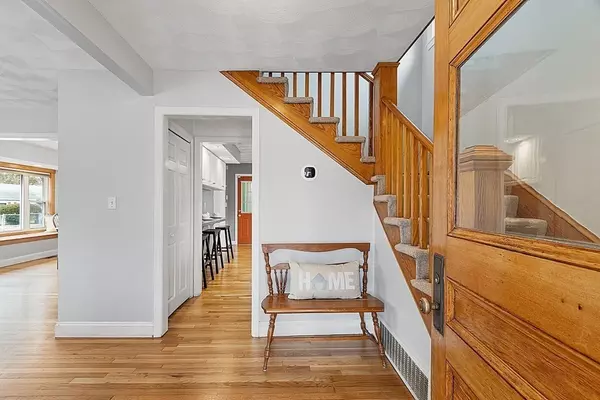$707,008
$649,999
8.8%For more information regarding the value of a property, please contact us for a free consultation.
30 Columbia St Wilmington, MA 01887
3 Beds
2 Baths
1,892 SqFt
Key Details
Sold Price $707,008
Property Type Single Family Home
Sub Type Single Family Residence
Listing Status Sold
Purchase Type For Sale
Square Footage 1,892 sqft
Price per Sqft $373
MLS Listing ID 73083087
Sold Date 04/10/23
Style Colonial
Bedrooms 3
Full Baths 2
Year Built 1931
Annual Tax Amount $6,765
Tax Year 2022
Lot Size 0.260 Acres
Acres 0.26
Property Description
Welcome to this deceivingly spacious 3+ bedroom home located in the heart of Wilmington! The large eat-in kitchen, with a walk-in pantry, is perfect for those who love to cook. Entertain guests in the formal dining room, featuring a window seat that's perfect for taking in the view and opens up to a spacious living room. Front porch is sunny and inviting and can be enjoyed all year round. You will love the recently refinished hardwood floors throughout the 1st level. The primary bedroom is a true retreat, offering plenty of storage with a walk-in closet and two additional closets. The 2nd level also has 2 additional bedrooms, and a laundry area.Many extra features include 2 home office spaces, a finished room in the LL that is perfect for hobbies, exercise, or relaxation. Enclosed storage space off garage and balcony overlooking fenced-in backyard with above-ground pool. Conveniently located near commuter rail, Rotary Park, and town common. Come see for your yourself!
Location
State MA
County Middlesex
Zoning Sf
Direction route 62 to Columbia
Rooms
Basement Full, Partially Finished
Primary Bedroom Level Second
Dining Room Flooring - Hardwood
Kitchen Flooring - Hardwood, Pantry
Interior
Interior Features Closet, Mud Room, Sun Room, Office, Study, Bonus Room
Heating Forced Air, Oil
Cooling Central Air
Flooring Carpet, Hardwood, Flooring - Wall to Wall Carpet
Appliance Range, Dishwasher, Electric Water Heater, Utility Connections for Electric Range, Utility Connections for Electric Dryer
Laundry Second Floor
Exterior
Exterior Feature Balcony / Deck, Balcony
Garage Spaces 1.0
Fence Fenced/Enclosed, Fenced
Pool Above Ground
Community Features Public Transportation, Shopping, Park, Walk/Jog Trails
Utilities Available for Electric Range, for Electric Dryer
Roof Type Shingle
Total Parking Spaces 5
Garage Yes
Private Pool true
Building
Foundation Concrete Perimeter, Block
Sewer Private Sewer
Water Public
Architectural Style Colonial
Schools
Middle Schools Wms
High Schools Whs
Read Less
Want to know what your home might be worth? Contact us for a FREE valuation!

Our team is ready to help you sell your home for the highest possible price ASAP
Bought with Lisa Fenlon-Major • Keller Williams Realty - Londonderry
GET MORE INFORMATION





