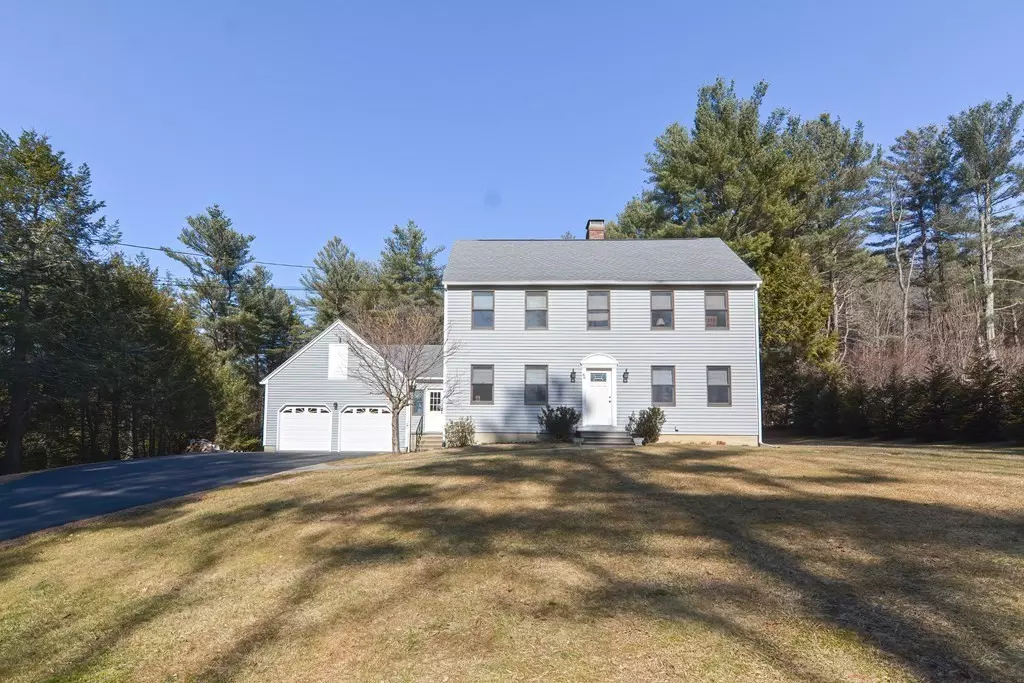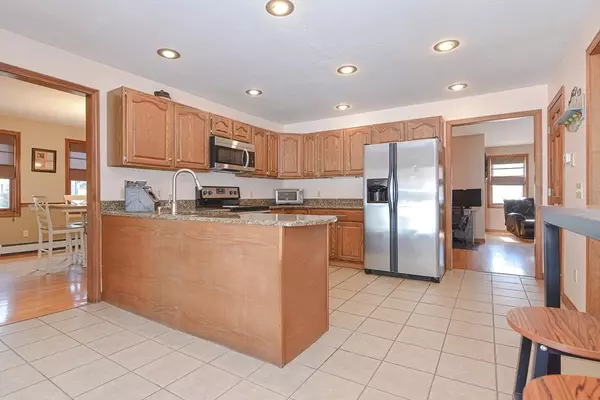$510,000
$479,000
6.5%For more information regarding the value of a property, please contact us for a free consultation.
86 N Sturbridge Rd Charlton, MA 01507
3 Beds
2.5 Baths
2,177 SqFt
Key Details
Sold Price $510,000
Property Type Single Family Home
Sub Type Single Family Residence
Listing Status Sold
Purchase Type For Sale
Square Footage 2,177 sqft
Price per Sqft $234
MLS Listing ID 73081387
Sold Date 04/06/23
Style Colonial
Bedrooms 3
Full Baths 2
Half Baths 1
HOA Y/N false
Year Built 1986
Annual Tax Amount $5,102
Tax Year 2023
Lot Size 3.780 Acres
Acres 3.78
Property Description
Welcome home to this beautifully maintained 3 Bedroom, 2.5 bath colonial with attached 2 car garage. Large tiled mudroom leads you to the main level that features a family room, dining room, and a formal living room with a fireplace/woodstove. The updated kitchen boasts granite countertops and stainless-steel appliances with sliders to the large deck overlooking the beautifully open yard with fire pit. Upstairs you'll find a master suite with a walk-in closet and a full bath, two additional bedrooms, and another full bath. The partially finished basement provides additional living space, laundry area and plenty of storage. On 3.78 acres that backs up to conservation area. Plenty of woods with trails perfect for biking, hiking etc. Convenient location close to shopping and highways. OFFER DEADLINE -Highest and best offers due by 4:00pm Tuesday February 28th.
Location
State MA
County Worcester
Zoning R40
Direction Off of City Depot Rd or Putnam Rd
Rooms
Family Room Flooring - Hardwood
Basement Full, Partially Finished, Interior Entry, Bulkhead, Concrete
Primary Bedroom Level Second
Dining Room Closet/Cabinets - Custom Built, Flooring - Hardwood
Kitchen Closet, Flooring - Stone/Ceramic Tile, Pantry, Countertops - Stone/Granite/Solid, Deck - Exterior, Exterior Access, Recessed Lighting, Stainless Steel Appliances
Interior
Interior Features Closet, Mud Room, Entry Hall
Heating Baseboard, Oil
Cooling Central Air
Flooring Tile, Hardwood, Flooring - Stone/Ceramic Tile
Fireplaces Number 1
Appliance Range, Dishwasher, Microwave, Refrigerator, Washer, Dryer, Tankless Water Heater, Utility Connections for Electric Range, Utility Connections for Electric Dryer
Laundry Countertops - Stone/Granite/Solid, Electric Dryer Hookup, Washer Hookup, In Basement
Exterior
Exterior Feature Rain Gutters
Garage Spaces 2.0
Community Features Walk/Jog Trails, Bike Path, House of Worship, Public School
Utilities Available for Electric Range, for Electric Dryer, Washer Hookup
Waterfront Description Stream
Roof Type Shingle
Total Parking Spaces 8
Garage Yes
Building
Lot Description Wooded
Foundation Concrete Perimeter
Sewer Public Sewer
Water Private
Architectural Style Colonial
Others
Senior Community false
Acceptable Financing Seller W/Participate
Listing Terms Seller W/Participate
Read Less
Want to know what your home might be worth? Contact us for a FREE valuation!

Our team is ready to help you sell your home for the highest possible price ASAP
Bought with Mulryan and Maher Group • Emerson REALTORS®
GET MORE INFORMATION





