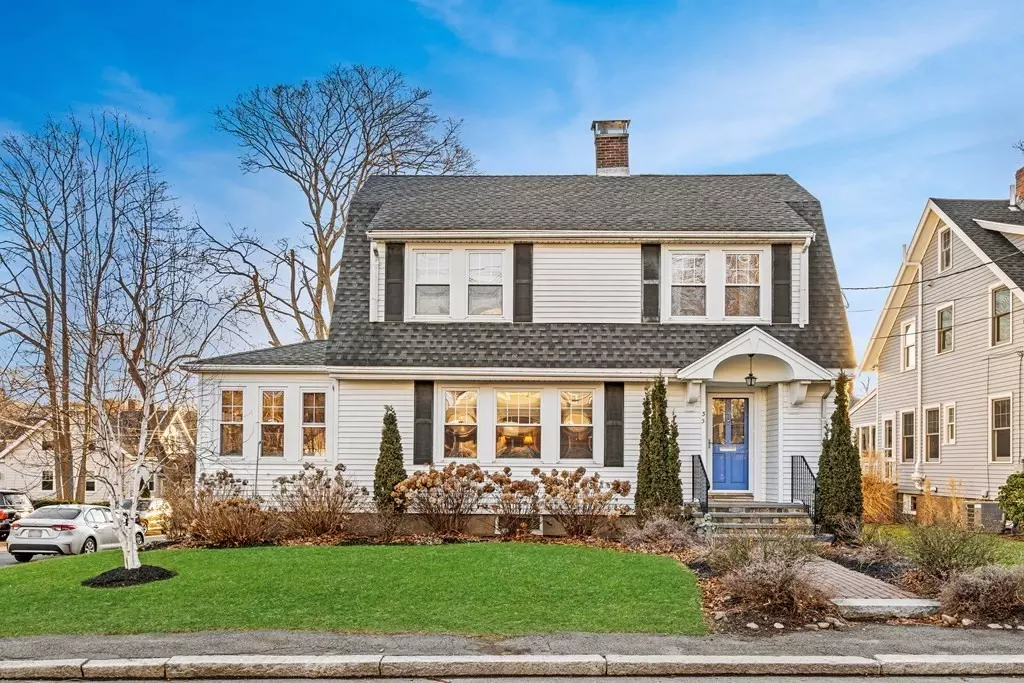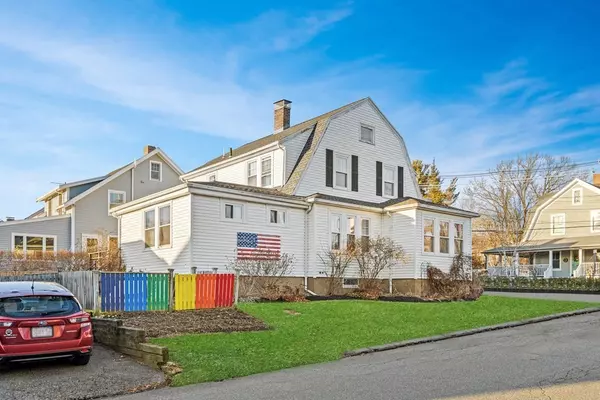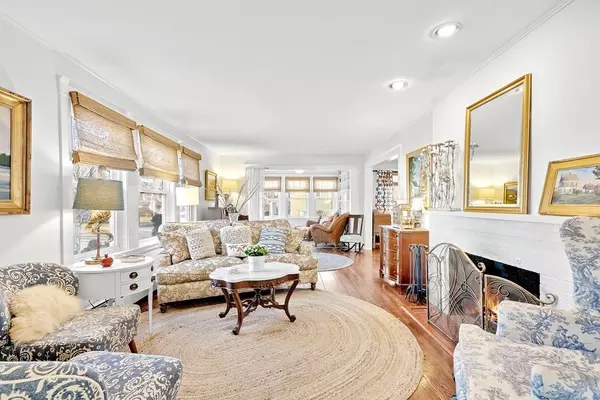$895,000
$875,000
2.3%For more information regarding the value of a property, please contact us for a free consultation.
35 Rockaway Avenue Marblehead, MA 01945
4 Beds
2 Baths
2,125 SqFt
Key Details
Sold Price $895,000
Property Type Single Family Home
Sub Type Single Family Residence
Listing Status Sold
Purchase Type For Sale
Square Footage 2,125 sqft
Price per Sqft $421
Subdivision Clifton
MLS Listing ID 73075798
Sold Date 04/06/23
Style Colonial
Bedrooms 4
Full Baths 2
Year Built 1930
Annual Tax Amount $6,875
Tax Year 2023
Lot Size 4,791 Sqft
Acres 0.11
Property Description
Ideal location in this four bed, two bath Colonial close to Preston beach, parks and shopping. Fabulous entertaining space and a welcoming layout starting with a large 30 foot long living room and sun room with a wood-burning fireplace, custom built-ins and tons of windows letting in light. The gourmet kitchen has stainless steel appliances, 6 burner range, dual ovens, sweeping countertops and ample storage space. The separate dining room will be wonderful for those formal dining occasions and outside is a sun drenched deck for dining al fresco. Large (15 by 15 ft) family room with three-quarter bath could easily be made into a first floor primary. Three generous bedrooms upstairs with a full bath and deep soaking tub. A playroom and workshop space on the lower level adds to the appeal, as does the abundance of storage throughout. Three car parking and one car garage, beautiful plantings and a half block from conservation trails. Such an easy house to live in...
Location
State MA
County Essex
Zoning SR
Direction Atlantic Ave, L on Rockaway, house is on left
Rooms
Family Room Closet, Closet/Cabinets - Custom Built, Window(s) - Picture, Open Floorplan, Remodeled, Lighting - Overhead
Basement Full, Partially Finished, Interior Entry
Primary Bedroom Level Second
Dining Room Flooring - Hardwood, Window(s) - Picture, Open Floorplan, Lighting - Pendant
Kitchen Closet, Flooring - Wood, Window(s) - Picture, Dining Area, Countertops - Stone/Granite/Solid, Cabinets - Upgraded, Deck - Exterior, Open Floorplan, Recessed Lighting, Remodeled, Stainless Steel Appliances, Gas Stove, Peninsula, Lighting - Pendant
Interior
Interior Features Closet, Open Floor Plan, Lighting - Overhead, Sun Room, Play Room, Foyer
Heating Steam, Electric
Cooling None
Flooring Hardwood, Stone / Slate, Flooring - Stone/Ceramic Tile
Fireplaces Number 1
Fireplaces Type Living Room
Appliance Range, Dishwasher, Disposal, Refrigerator, Gas Water Heater, Utility Connections for Gas Range
Laundry Electric Dryer Hookup, Washer Hookup, In Basement
Exterior
Garage Spaces 1.0
Community Features Public Transportation, Shopping, Tennis Court(s), Park, Walk/Jog Trails, Golf, Bike Path, Conservation Area, House of Worship, Marina, Private School, Public School
Utilities Available for Gas Range
Waterfront Description Beach Front, Ocean, Direct Access, Walk to, 3/10 to 1/2 Mile To Beach, Beach Ownership(Public)
Roof Type Shingle
Total Parking Spaces 3
Garage Yes
Building
Lot Description Corner Lot, Level
Foundation Block
Sewer Public Sewer
Water Public
Architectural Style Colonial
Schools
Elementary Schools Glover/Brown
Middle Schools Veterans
High Schools Marblehead High
Others
Acceptable Financing Seller W/Participate
Listing Terms Seller W/Participate
Read Less
Want to know what your home might be worth? Contact us for a FREE valuation!

Our team is ready to help you sell your home for the highest possible price ASAP
Bought with Lindsey McCarthy • Coldwell Banker Realty - Marblehead
GET MORE INFORMATION





