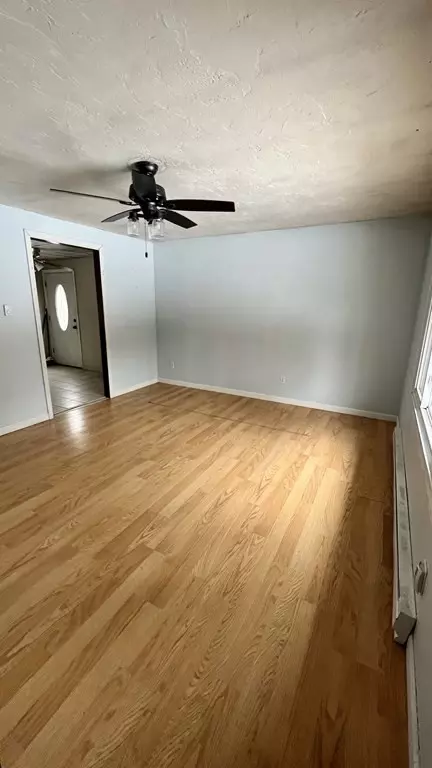$280,000
$299,900
6.6%For more information regarding the value of a property, please contact us for a free consultation.
161 Dennison Cross Road Southbridge, MA 01550
3 Beds
1 Bath
960 SqFt
Key Details
Sold Price $280,000
Property Type Single Family Home
Sub Type Single Family Residence
Listing Status Sold
Purchase Type For Sale
Square Footage 960 sqft
Price per Sqft $291
MLS Listing ID 73067151
Sold Date 04/05/23
Style Ranch
Bedrooms 3
Full Baths 1
HOA Y/N false
Year Built 1978
Annual Tax Amount $3,811
Tax Year 2022
Lot Size 0.360 Acres
Acres 0.36
Property Description
BUYERS FINANCE FELL THROUGH - SELLER WILL GIVE ***$10,000 BACK TOWARDS CLOSING COSTS*** WITH AN ACCEPTABLE OFFER - Fantastic opportunity to own this one level ranch home, with FULL WALK OUT BASEMENT excellent established family area in Southbridge MA, This home features 3 bedrooms and one updated full bathroom, SPACIOUS KITCHEN/DINING AREA, HUGE DECK, POOL, FIREPIT AREA, DOUBLE SHEDS, LARGE DRIVEWAY, HIGH CEILINGS, LIVING ROOM WITH LARGE WINDOWS, interior staircase leading to the full walkout basement, this could easily be more space, in-law or potential rental space, it has its own private access on the side of the home, generator plug installed, PELLET STOVE heats the entire home, add your finishing touches, THIS HOME HAS MANY POSSIBILITIES, come check it out...SOLD AS IS. IF YOUR LOOKING FOR A DEAL IN THIS MARKET, THIS IS IT, COME CHECK IT OUT.
Location
State MA
County Worcester
Zoning R1
Direction Dennison Drive to Dennison Road to Dennison Cross Road, GPS
Rooms
Basement Full, Walk-Out Access, Unfinished
Primary Bedroom Level First
Dining Room Ceiling Fan(s), Flooring - Stone/Ceramic Tile, Exterior Access, Open Floorplan
Kitchen Flooring - Stone/Ceramic Tile, Window(s) - Picture, Dining Area, Open Floorplan
Interior
Interior Features Storage, Bonus Room, Internet Available - Unknown
Heating Electric Baseboard, Pellet Stove
Cooling None
Flooring Tile, Laminate
Appliance Range, Dishwasher, Microwave, Refrigerator, Washer, Dryer, Electric Water Heater, Utility Connections for Electric Range, Utility Connections for Electric Dryer
Laundry Electric Dryer Hookup, Washer Hookup, In Basement
Exterior
Exterior Feature Storage
Pool Heated
Community Features Public Transportation, Shopping, Tennis Court(s), Park, Walk/Jog Trails, Golf, Medical Facility, Bike Path, Highway Access, Private School, Public School
Utilities Available for Electric Range, for Electric Dryer, Washer Hookup
Roof Type Shingle
Total Parking Spaces 8
Garage No
Private Pool true
Building
Lot Description Cleared
Foundation Concrete Perimeter
Sewer Public Sewer
Water Public
Others
Senior Community false
Acceptable Financing Contract
Listing Terms Contract
Read Less
Want to know what your home might be worth? Contact us for a FREE valuation!

Our team is ready to help you sell your home for the highest possible price ASAP
Bought with Miller Real Estate Group • Century 21 North East
GET MORE INFORMATION





