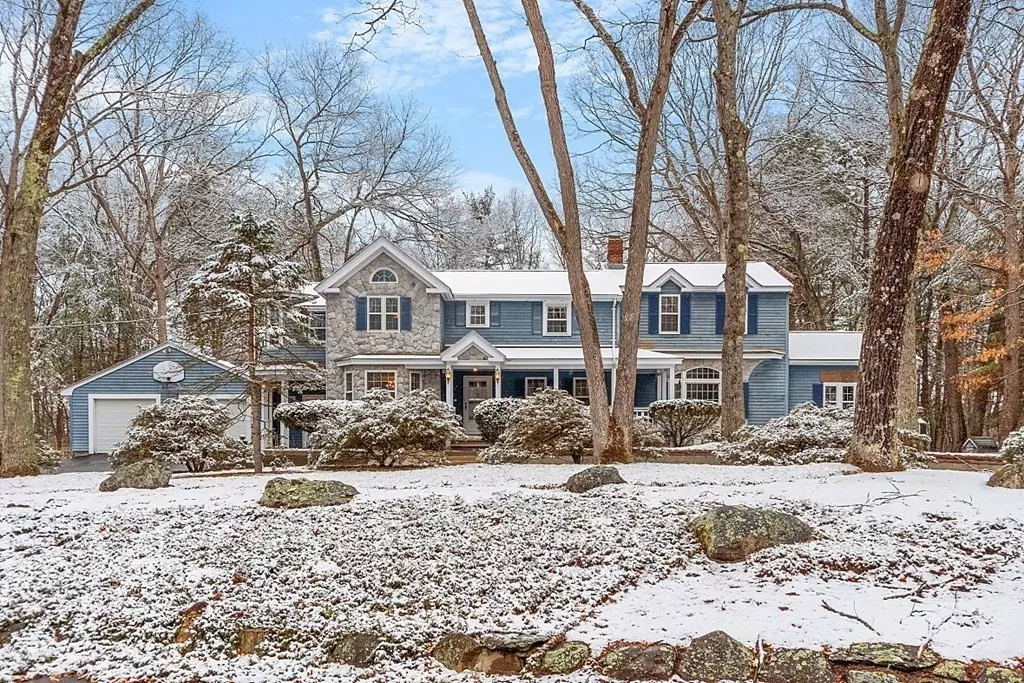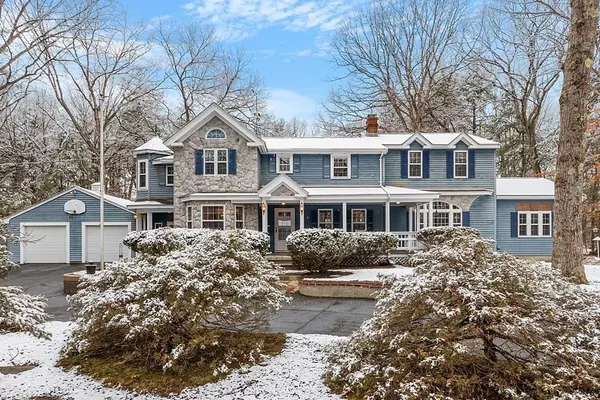$870,000
$850,000
2.4%For more information regarding the value of a property, please contact us for a free consultation.
10 Wilton Drive Wilmington, MA 01887
4 Beds
1.5 Baths
3,236 SqFt
Key Details
Sold Price $870,000
Property Type Single Family Home
Sub Type Single Family Residence
Listing Status Sold
Purchase Type For Sale
Square Footage 3,236 sqft
Price per Sqft $268
MLS Listing ID 73081627
Sold Date 04/04/23
Style Colonial
Bedrooms 4
Full Baths 1
Half Baths 1
HOA Y/N false
Year Built 1963
Annual Tax Amount $12,108
Tax Year 2023
Lot Size 1.500 Acres
Acres 1.5
Property Description
PREPARE TO BE ENCHANTED! Stunning custom-built home majestically situated behind a circular drive on a sprawling,wooded acre & 1/2 ending with a blazed trail leading to conservation land.Rarely do you find the perfect combination of location, land and home- create your happily ever after on Wilton Drive,a wide street flanked by sidewalks and ending in a cul-de-sac.Exterior quality appointments abound-Cedar and natural stone exterior,covered porches,2 car garage with cupola, weathervane & basketball hoop, mature landscaping,huge in-ground pool with composite deck surround, shuffleboard court, hot tub, and a large storage shed.Inside you will find Anderson windows, abundant oak flooring and custom built-ins scattered over 3,200+ sq. ft.of flexible living, work, & play space including a handy mudroom,user friendly kitchen open to a beautiful & inviting dining room,and a dramatic 2-sided fireplace!Step in, dream away and stay forever.
Location
State MA
County Middlesex
Zoning Residentia
Direction Route 38 to Route 129 AKA Shawsheen Ave left onto Wilton
Rooms
Family Room Beamed Ceilings, Closet/Cabinets - Custom Built, Flooring - Hardwood, Window(s) - Picture, Cable Hookup, Lighting - Overhead
Basement Full, Partially Finished, Interior Entry, Bulkhead, Sump Pump, Concrete
Primary Bedroom Level Second
Dining Room Beamed Ceilings, Closet/Cabinets - Custom Built, Flooring - Hardwood, Window(s) - Bay/Bow/Box, Exterior Access, Recessed Lighting, Remodeled, Wainscoting, Lighting - Overhead, Crown Molding
Kitchen Skylight, Cathedral Ceiling(s), Flooring - Stone/Ceramic Tile, Dining Area, Balcony / Deck, Kitchen Island, Cabinets - Upgraded, Cable Hookup, Deck - Exterior, Exterior Access, Recessed Lighting, Remodeled, Slider, Lighting - Pendant, Lighting - Overhead
Interior
Interior Features Closet/Cabinets - Custom Built, Lighting - Overhead, Closet, Bonus Room, Mud Room, Wired for Sound, Internet Available - Unknown
Heating Baseboard, Oil
Cooling Wall Unit(s), Whole House Fan
Flooring Tile, Hardwood, Parquet, Flooring - Hardwood, Flooring - Stone/Ceramic Tile
Fireplaces Number 2
Fireplaces Type Family Room, Living Room
Appliance Range, Oven, Dishwasher, Refrigerator, Washer, Dryer, Oil Water Heater, Tankless Water Heater, Water Heater(Separate Booster), Utility Connections for Electric Range, Utility Connections for Electric Oven, Utility Connections for Electric Dryer
Laundry In Basement, Washer Hookup
Exterior
Exterior Feature Rain Gutters, Storage, Stone Wall
Garage Spaces 2.0
Fence Fenced/Enclosed, Fenced
Pool In Ground
Community Features Public Transportation, Shopping, Park, Walk/Jog Trails, Medical Facility, Conservation Area, Sidewalks
Utilities Available for Electric Range, for Electric Oven, for Electric Dryer, Washer Hookup
Waterfront Description Beach Front, Lake/Pond, 1 to 2 Mile To Beach, Beach Ownership(Public)
Roof Type Shingle
Total Parking Spaces 8
Garage Yes
Private Pool true
Building
Lot Description Cul-De-Sac, Wooded, Gentle Sloping, Level
Foundation Concrete Perimeter
Sewer Private Sewer
Water Public
Architectural Style Colonial
Schools
Elementary Schools Shawsheen, West
Middle Schools Wms
High Schools Whs/Shaw Tech
Others
Senior Community false
Read Less
Want to know what your home might be worth? Contact us for a FREE valuation!

Our team is ready to help you sell your home for the highest possible price ASAP
Bought with Fermin Group • Century 21 North East
GET MORE INFORMATION





