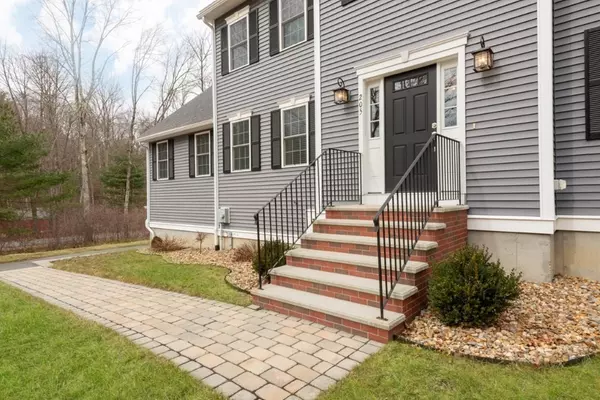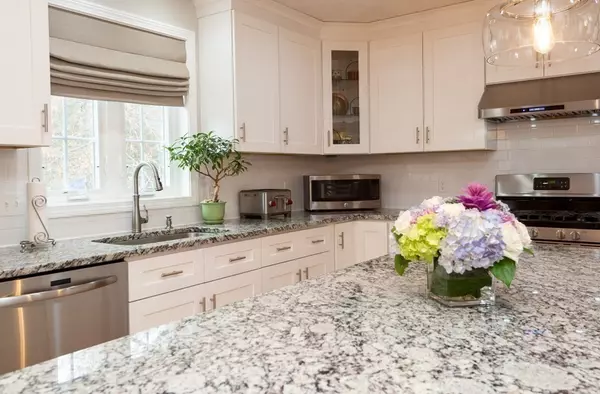$1,100,000
$1,125,000
2.2%For more information regarding the value of a property, please contact us for a free consultation.
205 Aldrich Road Wilmington, MA 01887
4 Beds
2.5 Baths
2,836 SqFt
Key Details
Sold Price $1,100,000
Property Type Single Family Home
Sub Type Single Family Residence
Listing Status Sold
Purchase Type For Sale
Square Footage 2,836 sqft
Price per Sqft $387
MLS Listing ID 73082009
Sold Date 03/31/23
Style Colonial
Bedrooms 4
Full Baths 2
Half Baths 1
Year Built 2016
Annual Tax Amount $10,182
Tax Year 2023
Lot Size 0.720 Acres
Acres 0.72
Property Description
Meticulously maintained Young Colonial, Walk through the Double Windowed Foyer Entrance revealing Gleaming Hardwood Floors & Beautiful Wood Staircase. Stunning well appointed Eat-in Kitchen, White Shaker Cabinets, Granite Countertops, Stainless Steel Appliances, Granite Center Island w/Seating, New Pendant & Recessed Lighting. Maintenance free Composite Deck, Private Landscaped & Fenced Backyard. Formal Dining Room w/Wainscoting & Crown Molding, Formal Living Room, Spectacular Family Room features Marble Hearth Fireplace, Recessed Lighting & Ceiling Fan. Large Mudroom, Walk-in Pantry +2 Closets, w/Hardwood flooring throughout. 2nd level features Master Suite w/ Full Private Bath & Walk-in Closet, 3 additional Bedrooms w/walk-in closets, Bath with Laundry, Walk-up Attic ready to finish. Partially finished basement ideal for extended family, in-law, or adult children. 2 Car Garage, Long driveway, New Shed. Offers due Wednesday March 8 at 7pm
Location
State MA
County Middlesex
Zoning Res
Direction RT129 or RT62
Rooms
Family Room Ceiling Fan(s), Flooring - Hardwood, Recessed Lighting
Basement Full, Partially Finished, Walk-Out Access, Radon Remediation System
Primary Bedroom Level Second
Dining Room Flooring - Hardwood, Wainscoting, Lighting - Overhead, Crown Molding
Kitchen Flooring - Hardwood, Countertops - Stone/Granite/Solid, Kitchen Island, Deck - Exterior, Recessed Lighting, Slider, Stainless Steel Appliances, Lighting - Pendant
Interior
Interior Features Recessed Lighting, Mud Room, Bonus Room
Heating Central, Forced Air, Natural Gas, Propane
Cooling Central Air
Flooring Tile, Carpet, Hardwood, Flooring - Stone/Ceramic Tile
Fireplaces Number 1
Fireplaces Type Family Room
Appliance Range, Dishwasher, Microwave, Refrigerator, ENERGY STAR Qualified Dryer, ENERGY STAR Qualified Washer, Range Hood, Propane Water Heater, Utility Connections for Gas Range, Utility Connections for Gas Oven, Utility Connections for Electric Dryer
Laundry Flooring - Stone/Ceramic Tile, Electric Dryer Hookup, Washer Hookup, Lighting - Overhead, Second Floor
Exterior
Exterior Feature Rain Gutters, Storage, Decorative Lighting
Garage Spaces 2.0
Fence Fenced/Enclosed, Fenced
Community Features Public Transportation, Shopping, Park, Walk/Jog Trails, Medical Facility, Highway Access, House of Worship, Public School
Utilities Available for Gas Range, for Gas Oven, for Electric Dryer, Washer Hookup
Roof Type Shingle
Total Parking Spaces 10
Garage Yes
Building
Lot Description Wooded, Cleared, Level
Foundation Concrete Perimeter
Sewer Private Sewer
Water Public
Architectural Style Colonial
Schools
Elementary Schools Shawsheen West
Middle Schools Wms
High Schools Wilmington High
Read Less
Want to know what your home might be worth? Contact us for a FREE valuation!

Our team is ready to help you sell your home for the highest possible price ASAP
Bought with Team Blue • ERA Key Realty Services
GET MORE INFORMATION





