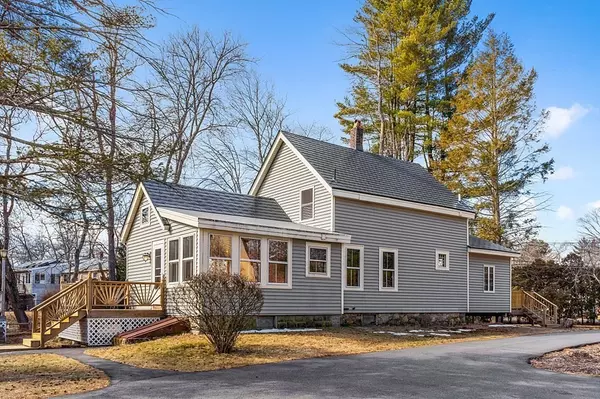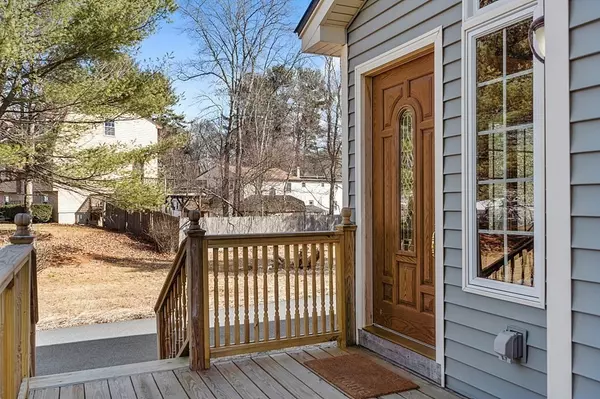$628,000
$565,000
11.2%For more information regarding the value of a property, please contact us for a free consultation.
24 Miller Road Wilmington, MA 01887
3 Beds
2 Baths
1,510 SqFt
Key Details
Sold Price $628,000
Property Type Single Family Home
Sub Type Single Family Residence
Listing Status Sold
Purchase Type For Sale
Square Footage 1,510 sqft
Price per Sqft $415
MLS Listing ID 73079053
Sold Date 03/30/23
Style Colonial
Bedrooms 3
Full Baths 2
HOA Y/N false
Year Built 1895
Annual Tax Amount $6,293
Tax Year 2023
Lot Size 0.880 Acres
Acres 0.88
Property Description
Nestled down a long drive on nearly an acre abutting conservation land yet close to all amenities sits warm and welcoming 24 Miller Road. Originally owned by the street's namesake, the Miller family, this property offers all the rustic charm of an older home along with many major, modern updates. Newer siding, wood decks, metal roof with lifetime warranty, Anderson windows and Buderus boiler! Enjoy evenings by the fire in the living room featuring many custom details including floor to ceiling windows, pine paneled cathedral ceiling and custom gas fireplace and take your morning coffee in the sun drenched, updated kitchen with hickory cabinetry & adjacent dining nook. 2 FULL baths (one on first floor), 1st floor mudroom and laundry plus great home office options.Detached garage with rear workshop area and electricity in need of repair, vast landscape with blazed trails into the conservation area and Wilmington's beloved Silver Lake is a stone's throw away.Title V approved.
Location
State MA
County Middlesex
Zoning res
Direction Rt 62 AKA Middlesex Ave to Glen to Miller
Rooms
Basement Full, Interior Entry, Bulkhead, Concrete
Primary Bedroom Level Second
Interior
Interior Features Office, Play Room, Internet Available - Unknown
Heating Baseboard, Oil
Cooling None
Flooring Tile, Vinyl, Carpet, Hardwood
Fireplaces Number 1
Appliance Range, Dishwasher, Microwave, Refrigerator, Washer, Dryer, Tankless Water Heater, Water Heater(Separate Booster), Utility Connections for Electric Range, Utility Connections for Electric Dryer
Laundry First Floor
Exterior
Exterior Feature Storage
Garage Spaces 1.0
Community Features Public Transportation, Shopping, Medical Facility, Conservation Area, Highway Access, House of Worship, Public School
Utilities Available for Electric Range, for Electric Dryer
Waterfront Description Beach Front, Lake/Pond, 3/10 to 1/2 Mile To Beach, Beach Ownership(Public)
Roof Type Rubber, Metal
Total Parking Spaces 6
Garage Yes
Building
Lot Description Cul-De-Sac, Wooded, Level
Foundation Stone
Sewer Private Sewer
Water Public
Architectural Style Colonial
Schools
Elementary Schools Woburn St/North
Middle Schools Wms
High Schools Whs/ Shaws Tech
Others
Senior Community false
Read Less
Want to know what your home might be worth? Contact us for a FREE valuation!

Our team is ready to help you sell your home for the highest possible price ASAP
Bought with Elena Cristina Marchis • LAER Realty Partners
GET MORE INFORMATION





