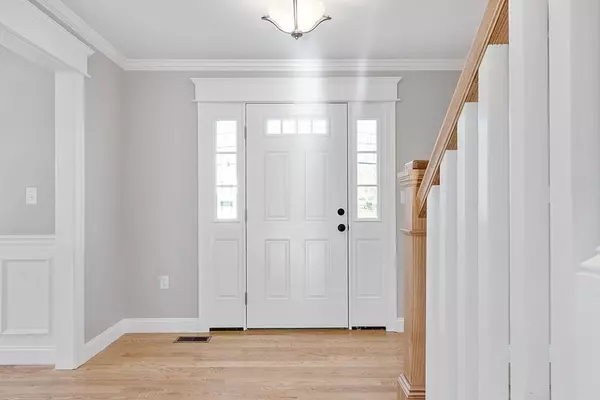$945,000
$949,900
0.5%For more information regarding the value of a property, please contact us for a free consultation.
226 Burlington Ave Wilmington, MA 01887
3 Beds
3 Baths
2,828 SqFt
Key Details
Sold Price $945,000
Property Type Single Family Home
Sub Type Single Family Residence
Listing Status Sold
Purchase Type For Sale
Square Footage 2,828 sqft
Price per Sqft $334
MLS Listing ID 73014022
Sold Date 03/27/23
Style Colonial
Bedrooms 3
Full Baths 2
Half Baths 2
HOA Y/N false
Year Built 2022
Annual Tax Amount $999,999
Tax Year 2022
Lot Size 0.310 Acres
Acres 0.31
Property Description
BEST PRICE FOR NEW CONSTRCTION IN WILMINGTON. Quality construction and attention to details! This colonial style home offers a FABULOUS "walk out" beautifully finished basement with large 1/2 bath for you to sprawl out or have extra living space for in-laws and house guests. Potential for additional living space in the future can be found in the large "ready to finish" walk up attic. You'll love the fully appliance stainless steel kitchen with GORGEOUS counters, large center island and pantry. Fireplace family room, half bath and dining room round off the first floor. Who would not love the convenience of the second floor laundry room. Master suite with walk in closet and private bath, two additional bedrooms and another full bath. NEVER A WAIT WITH 4 BATHROOMS, This home sits on a spacious 1/4 acre plus lot with easy proximity to major routes and the commuter rail to Boston's North Station.
Location
State MA
County Middlesex
Zoning res
Direction Rte 38 AKA Main St to Burlington Ave AKA Route 62
Rooms
Basement Full, Walk-Out Access, Interior Entry, Garage Access, Concrete, Unfinished
Primary Bedroom Level Second
Interior
Interior Features Bathroom - Half, Bonus Room, Bathroom
Heating Forced Air, Propane
Cooling Central Air
Flooring Tile, Carpet, Hardwood
Fireplaces Number 1
Appliance Range, Dishwasher, Electric Water Heater, Plumbed For Ice Maker, Utility Connections for Electric Range, Utility Connections for Electric Oven, Utility Connections for Electric Dryer
Laundry Second Floor, Washer Hookup
Exterior
Exterior Feature Rain Gutters, Professional Landscaping
Garage Spaces 1.0
Community Features Public Transportation, Shopping, Highway Access, House of Worship, Public School, T-Station, Sidewalks
Utilities Available for Electric Range, for Electric Oven, for Electric Dryer, Washer Hookup, Icemaker Connection
Roof Type Shingle
Total Parking Spaces 5
Garage Yes
Building
Lot Description Wooded
Foundation Concrete Perimeter
Sewer Private Sewer
Water Public
Architectural Style Colonial
Schools
Elementary Schools Shawsheen/West
Middle Schools Wms
High Schools Whs
Others
Senior Community false
Read Less
Want to know what your home might be worth? Contact us for a FREE valuation!

Our team is ready to help you sell your home for the highest possible price ASAP
Bought with Cassandra Vieira-Luna • LAER Realty Partners
GET MORE INFORMATION





