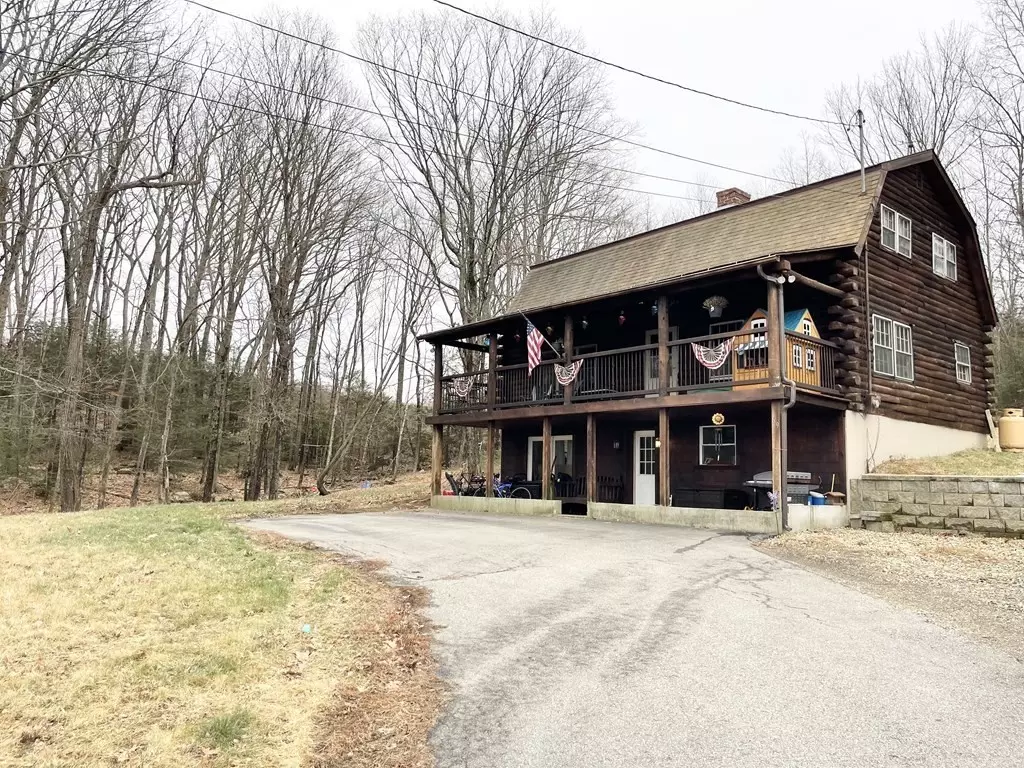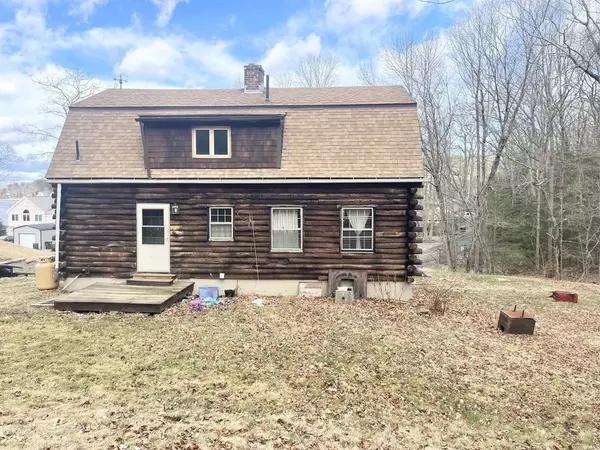$379,900
$379,900
For more information regarding the value of a property, please contact us for a free consultation.
69 Stevens Park Rd Charlton, MA 01507
4 Beds
1.5 Baths
2,227 SqFt
Key Details
Sold Price $379,900
Property Type Single Family Home
Sub Type Single Family Residence
Listing Status Sold
Purchase Type For Sale
Square Footage 2,227 sqft
Price per Sqft $170
MLS Listing ID 73072720
Sold Date 03/24/23
Style Colonial, Log
Bedrooms 4
Full Baths 1
Half Baths 1
Year Built 1973
Annual Tax Amount $4,044
Tax Year 2022
Lot Size 1.300 Acres
Acres 1.3
Property Description
This charming log style home overlooking Glen Echo lake is the perfect place to call home. The property is set off the the road with plenty of parking. The property boasts a generous sized main living area which is mostly open, this main living level is almost all hardwood flooring as well. You can enjoy cooking in the kitchen with stainless steel appliances, stone counter tops, and views of Glen Echo Lake . Just off the dining room is a exterior large porch, perfect for watching the sunrise and enjoying your morning coffee or unwinding after a long day . The second is filled with three large bedrooms with wall-to-wall carpeting. The lower level contains the fourth bedroom a large utility room, as well as a space that could be utilized as a home office. The large yard is perfect for entertaining.Dead end road, this is not a drive by. This is a must see!!!
Location
State MA
County Worcester
Zoning R40
Direction City Depot to Stevens Park
Rooms
Basement Full, Finished, Walk-Out Access, Interior Entry
Primary Bedroom Level Third
Dining Room Flooring - Wood, Balcony / Deck, Exterior Access, Lighting - Overhead
Kitchen Bathroom - Half, Flooring - Stone/Ceramic Tile, Countertops - Stone/Granite/Solid, Exterior Access, Gas Stove, Lighting - Overhead
Interior
Interior Features Lighting - Overhead, Home Office, Internet Available - Unknown
Heating Baseboard, Oil
Cooling None
Flooring Wood, Tile, Carpet, Flooring - Stone/Ceramic Tile
Fireplaces Number 1
Fireplaces Type Living Room
Appliance Range, Dishwasher, Microwave, Refrigerator, Oil Water Heater, Utility Connections for Gas Range, Utility Connections for Electric Dryer
Laundry In Basement, Washer Hookup
Exterior
Utilities Available for Gas Range, for Electric Dryer, Washer Hookup
Roof Type Shingle
Total Parking Spaces 6
Garage No
Building
Lot Description Wooded, Sloped
Foundation Concrete Perimeter
Sewer Public Sewer
Water Private
Architectural Style Colonial, Log
Read Less
Want to know what your home might be worth? Contact us for a FREE valuation!

Our team is ready to help you sell your home for the highest possible price ASAP
Bought with Karole O'Leary • Lamacchia Realty, Inc.
GET MORE INFORMATION





