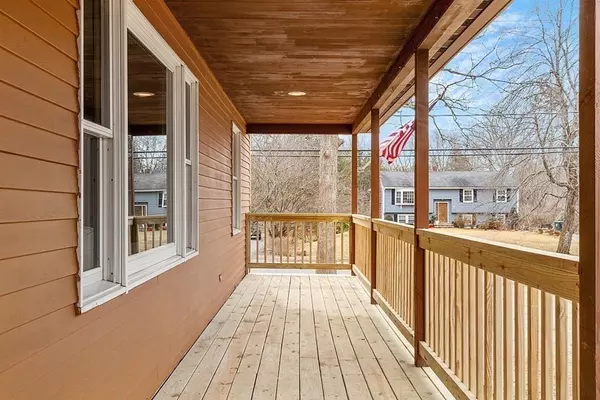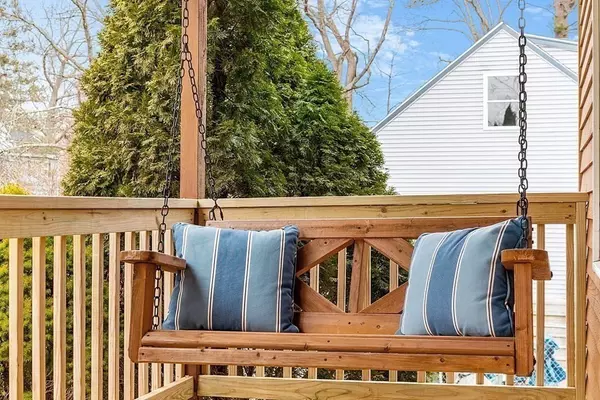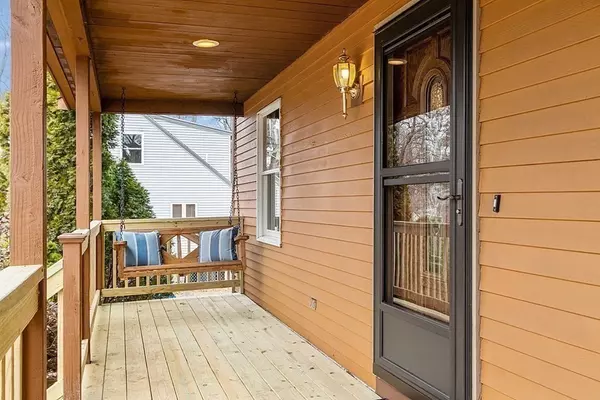$630,000
$574,900
9.6%For more information regarding the value of a property, please contact us for a free consultation.
2A Cedarcrest Road Wilmington, MA 01887
3 Beds
2 Baths
2,430 SqFt
Key Details
Sold Price $630,000
Property Type Single Family Home
Sub Type Single Family Residence
Listing Status Sold
Purchase Type For Sale
Square Footage 2,430 sqft
Price per Sqft $259
MLS Listing ID 73079966
Sold Date 03/21/23
Style Cape
Bedrooms 3
Full Baths 2
HOA Y/N false
Year Built 1995
Annual Tax Amount $7,170
Tax Year 2022
Lot Size 10,018 Sqft
Acres 0.23
Property Description
EASY TO SHOW THROUGH SHOWING TIME Settle into porch life in this CUSTOM BUILT cape style home w/ potential to TRIPLE your living space & further customize to suit your needs & style.The first floor of this 2 story home is where you will find all your finished living space & features everything you NEED including a stunning natural stone fireplace, the 1st floor primary suite w/full bath and double closets that everyone wants, 2 additional good sized bedrooms & another full bath on the opposite end of the house, plus a large oak cabinet filled kitchen w/ adjacent dining area & sliders onto a new deck Partially finished & fully roughed walk out basement w/ great ceiling height and walk up 2nd story w/ 2 A dormers offers everything you WANT to triple your living space & create your customized dream home of almost 3600 square feet of living space! NEW Roof,NEW decking and rails on farmer's porch,NEW Deck,NEW heating system,NEW primary bath & Title V approved! OFFER DEADLINE IN FIRM REMARKS
Location
State MA
County Middlesex
Zoning res
Direction Route 62 AKA Middlesex Ave to Shady Lane Drive right onto Pinewood right onto Cedarcrest
Rooms
Basement Full, Partially Finished, Walk-Out Access, Interior Entry, Concrete
Primary Bedroom Level First
Interior
Interior Features Internet Available - Unknown
Heating Forced Air, Oil
Cooling None
Flooring Tile, Vinyl, Carpet, Hardwood
Fireplaces Number 1
Appliance Range, Dishwasher, Microwave, Electric Water Heater, Utility Connections for Electric Range, Utility Connections for Electric Oven, Utility Connections for Electric Dryer
Laundry In Basement, Washer Hookup
Exterior
Community Features Public Transportation, Medical Facility, Highway Access, House of Worship, Public School, T-Station
Utilities Available for Electric Range, for Electric Oven, for Electric Dryer, Washer Hookup
Waterfront Description Beach Front, Lake/Pond, 1 to 2 Mile To Beach, Beach Ownership(Public)
Roof Type Shingle
Total Parking Spaces 4
Garage No
Building
Lot Description Corner Lot, Gentle Sloping
Foundation Concrete Perimeter
Sewer Private Sewer
Water Public
Architectural Style Cape
Schools
Elementary Schools North, Woburn St
Middle Schools Wms
High Schools Whs
Others
Senior Community false
Read Less
Want to know what your home might be worth? Contact us for a FREE valuation!

Our team is ready to help you sell your home for the highest possible price ASAP
Bought with Kristie Cavanaugh • Wilson Wolfe Real Estate
GET MORE INFORMATION





