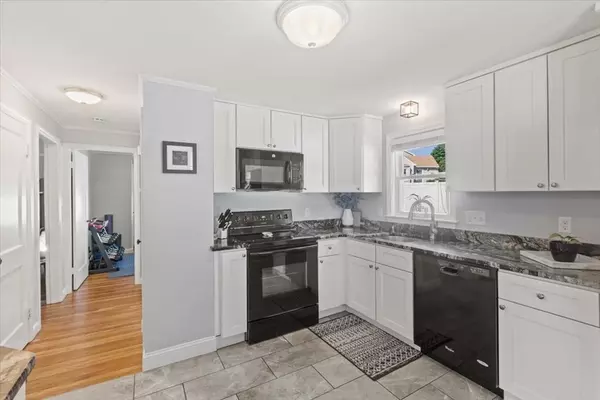$630,000
$589,900
6.8%For more information regarding the value of a property, please contact us for a free consultation.
2 Hathaway Rd Wilmington, MA 01887
3 Beds
2 Baths
1,260 SqFt
Key Details
Sold Price $630,000
Property Type Single Family Home
Sub Type Single Family Residence
Listing Status Sold
Purchase Type For Sale
Square Footage 1,260 sqft
Price per Sqft $500
MLS Listing ID 73079309
Sold Date 03/20/23
Style Cape
Bedrooms 3
Full Baths 2
HOA Y/N false
Year Built 1950
Annual Tax Amount $5,903
Tax Year 2022
Lot Size 10,018 Sqft
Acres 0.23
Property Description
Welcome Home to 2 Hathaway Road! This picture-perfect cape style home in Hathaway Acres is ready for you. Open the front door and you will find a sun filled living room with fireplace, hardwood floors, and crown molding. Directly behind that find a bonus room that could be your home office or maybe a home gym! Follow the hallway to your updated kitchen complete with granite counter tops, white cabinets, and tiled floors. Immediately off the kitchen is your formal dining room just waiting for its first family get together! A full bathroom completes the main level before you head upstairs. Walk up to find a large main bedroom with double closets, 2 great sized extra bedrooms, and a 2nd full bathroom. Yes, this cape home has 3 bedrooms on the second floor! Want more? Did I mention a sunroom? How about a large fenced in backyard? Pear tree in the front yard? Corner lot? Large storage shed? You couldn't ask for more in this beautiful Wilmington home!
Location
State MA
County Middlesex
Zoning R
Direction Woburn St to Hathaway Rd
Rooms
Basement Full, Interior Entry, Bulkhead, Sump Pump, Radon Remediation System, Concrete, Unfinished
Primary Bedroom Level Second
Dining Room Flooring - Hardwood, Chair Rail, Crown Molding
Kitchen Flooring - Stone/Ceramic Tile, Countertops - Stone/Granite/Solid, Countertops - Upgraded, Exterior Access, Remodeled, Lighting - Overhead, Crown Molding
Interior
Interior Features Closet, Crown Molding, Home Office, Internet Available - Unknown
Heating Hot Water, Oil
Cooling Central Air
Flooring Tile, Hardwood, Wood Laminate, Flooring - Hardwood
Fireplaces Number 1
Fireplaces Type Living Room
Appliance Range, Dishwasher, Microwave, Refrigerator, Oil Water Heater, Tankless Water Heater, Utility Connections for Electric Range, Utility Connections for Electric Oven, Utility Connections for Electric Dryer
Laundry Washer Hookup
Exterior
Exterior Feature Rain Gutters, Storage
Fence Fenced
Community Features Public Transportation, Shopping, Park, Walk/Jog Trails, Medical Facility, Laundromat, Highway Access, House of Worship, Public School
Utilities Available for Electric Range, for Electric Oven, for Electric Dryer, Washer Hookup
Roof Type Shingle
Total Parking Spaces 2
Garage No
Building
Lot Description Corner Lot
Foundation Concrete Perimeter
Sewer Private Sewer
Water Public
Architectural Style Cape
Read Less
Want to know what your home might be worth? Contact us for a FREE valuation!

Our team is ready to help you sell your home for the highest possible price ASAP
Bought with Brick & Barn Group • Compass
GET MORE INFORMATION





