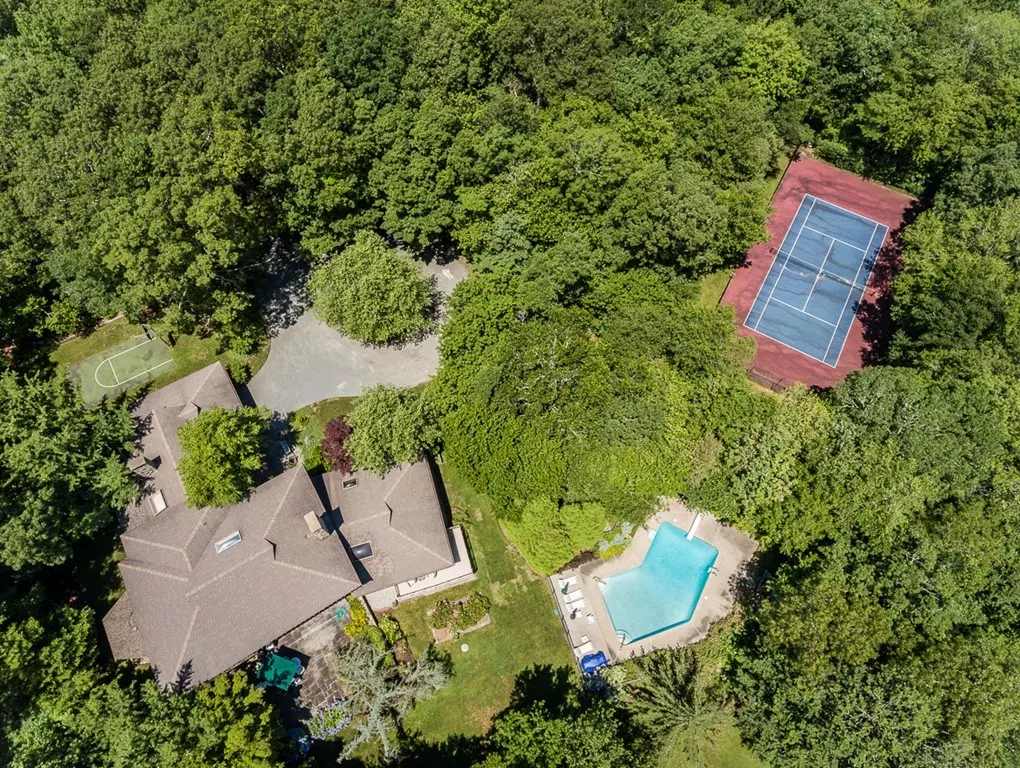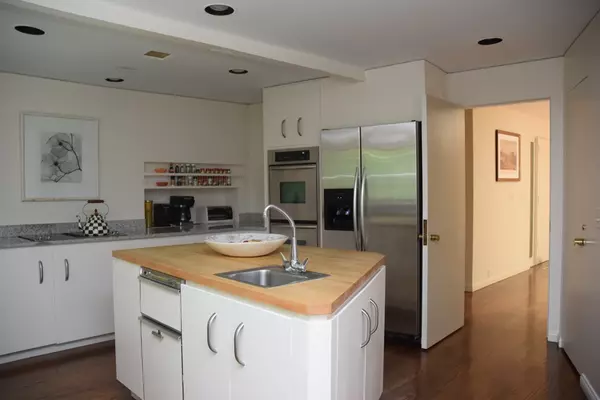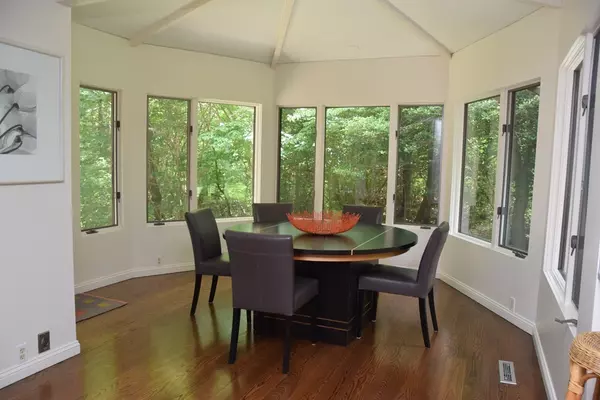$1,465,000
$1,795,000
18.4%For more information regarding the value of a property, please contact us for a free consultation.
2 Clarks Cove Dr Dartmouth, MA 02748
4 Beds
5 Baths
4,697 SqFt
Key Details
Sold Price $1,465,000
Property Type Single Family Home
Sub Type Single Family Residence
Listing Status Sold
Purchase Type For Sale
Square Footage 4,697 sqft
Price per Sqft $311
MLS Listing ID 73031802
Sold Date 03/17/23
Style Contemporary
Bedrooms 4
Full Baths 4
Half Baths 2
HOA Y/N false
Year Built 1977
Annual Tax Amount $10,751
Tax Year 2022
Lot Size 4.560 Acres
Acres 4.56
Property Description
Stunning Contemporary. Privately situated on a 4.56 acre lot, the home is approached by a long gravel drive. Entry foyer to a dramatic living room with 18' cathedral ceilings, stone fireplace and a wall of glass overlooking the professionally landscaped grounds. Spacious kitchen includes granite counter tops, island, pantry and breakfast dining alcove...Formal dining room overlooks the living room and offers slider access to large blue stone terraces. Adjacent to the kitchen is a comfortable fireplaced family room with custom built-ins, laundry room and garage. First floor master bedroom suite boasts his and hers baths, office, walk-in closets and private deck. Second floor has three children's/guest bedrooms and two additional baths...Versatile walkout basement with full bath offers an array of options...Rolling lawns, heated Gunite swimming pool, over-sized tennis court and Stoneledge Beach rights will keep the family and friends entertained for years to come.
Location
State MA
County Bristol
Area South Dartmouth
Zoning GR
Direction Rockland Street to Williams Street to Clark's Cove
Rooms
Family Room Cathedral Ceiling(s), Flooring - Hardwood
Basement Full, Finished
Primary Bedroom Level First
Dining Room Deck - Exterior, Slider
Kitchen Dining Area, Countertops - Stone/Granite/Solid, Countertops - Upgraded, Kitchen Island
Interior
Interior Features Central Vacuum
Heating Forced Air, Natural Gas
Cooling Central Air
Flooring Carpet, Hardwood
Fireplaces Number 2
Fireplaces Type Family Room, Living Room
Laundry First Floor
Exterior
Exterior Feature Tennis Court(s)
Garage Spaces 2.0
Pool Pool - Inground Heated
Community Features Pool, Tennis Court(s), Walk/Jog Trails, Conservation Area, Marina
Waterfront Description Beach Front, Ocean, 1/10 to 3/10 To Beach, Beach Ownership(Private,Association)
Roof Type Shingle
Total Parking Spaces 8
Garage Yes
Private Pool true
Building
Lot Description Additional Land Avail.
Foundation Concrete Perimeter
Sewer Public Sewer
Water Public
Architectural Style Contemporary
Others
Senior Community false
Acceptable Financing Contract
Listing Terms Contract
Read Less
Want to know what your home might be worth? Contact us for a FREE valuation!

Our team is ready to help you sell your home for the highest possible price ASAP
Bought with Roberta Mary Burke • Milbury and Company
GET MORE INFORMATION





