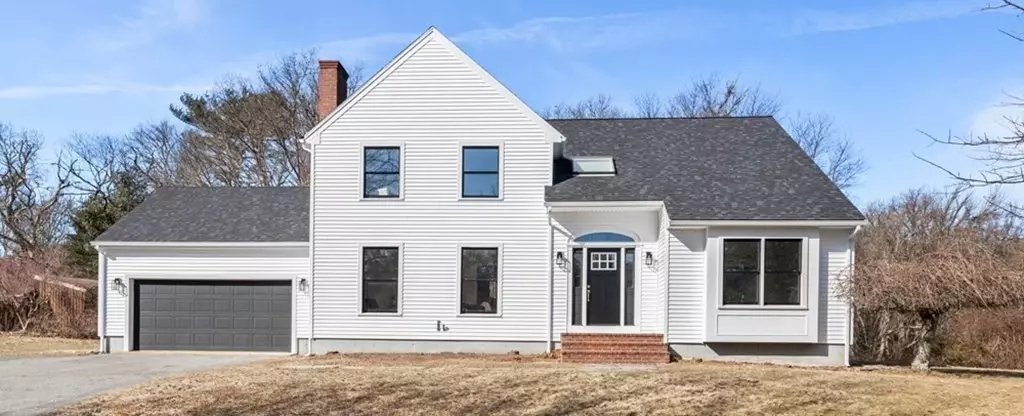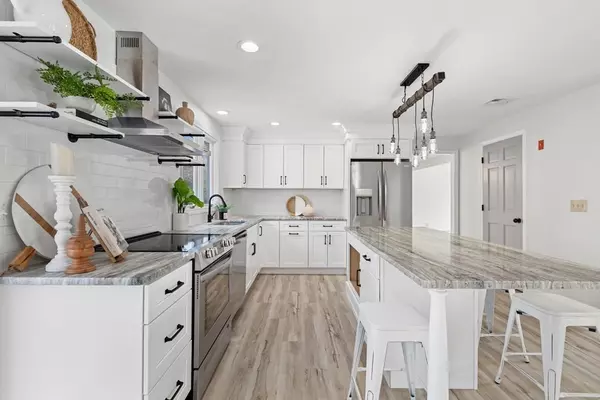$642,000
$629,900
1.9%For more information regarding the value of a property, please contact us for a free consultation.
9 Back River Drive Dartmouth, MA 02747
4 Beds
2.5 Baths
2,384 SqFt
Key Details
Sold Price $642,000
Property Type Single Family Home
Sub Type Single Family Residence
Listing Status Sold
Purchase Type For Sale
Square Footage 2,384 sqft
Price per Sqft $269
MLS Listing ID 73076911
Sold Date 03/15/23
Style Colonial
Bedrooms 4
Full Baths 2
Half Baths 1
Year Built 1988
Annual Tax Amount $4,905
Tax Year 2023
Lot Size 0.950 Acres
Acres 0.95
Property Description
Okay...Seriously..Hello Gorgeous!! This Modern-Day Farmhouse is everything!! From the jaw dropping kitchen, to the open layout living areas of the Living Room, Family Room and Dining Room, You will want to rush home every day and just enjoy your space!! This 4 Bedroom, 2.5 Bath Colonial also offers a 2 Car Garage with back entrance and storage space. This leads to an entrance hall with drop off center for all your bags, coats and shoes, to the Full-Size, separate laundry room (forget this half bath or basement laundry stuff), a half bath and plenty of closets all over the home. The open concept foyer to the second floor has an amazing skylight for loads of natural light. The Primary Bedroom offers a Private Bath with Dressing Area. With all the new features on this home, there is simply nothing to do but move in! There is also shared nature trails that are a deeded part of the Back River Community. Plans Attached.
Location
State MA
County Bristol
Zoning Res
Direction Chase Road to Back River
Rooms
Family Room Skylight, Vaulted Ceiling(s), Open Floorplan, Remodeled
Basement Full, Walk-Out Access, Interior Entry, Bulkhead, Concrete
Primary Bedroom Level Second
Dining Room Open Floorplan, Remodeled, Lighting - Overhead
Kitchen Dining Area, Countertops - Stone/Granite/Solid, Countertops - Upgraded, Kitchen Island, Cabinets - Upgraded, Exterior Access, Open Floorplan, Recessed Lighting, Remodeled, Stainless Steel Appliances, Lighting - Overhead
Interior
Interior Features Entrance Foyer, Central Vacuum
Heating Baseboard, Oil
Cooling None
Fireplaces Number 1
Fireplaces Type Living Room
Appliance Range, Dishwasher, Microwave, Refrigerator, Range Hood, Utility Connections for Electric Range, Utility Connections for Electric Dryer
Laundry First Floor, Washer Hookup
Exterior
Exterior Feature Rain Gutters
Garage Spaces 2.0
Community Features Shopping, Golf, Conservation Area, Highway Access, Private School, Public School, University
Utilities Available for Electric Range, for Electric Dryer, Washer Hookup
Roof Type Shingle
Total Parking Spaces 5
Garage Yes
Building
Lot Description Wooded, Additional Land Avail., Level
Foundation Concrete Perimeter
Sewer Private Sewer
Water Public
Architectural Style Colonial
Read Less
Want to know what your home might be worth? Contact us for a FREE valuation!

Our team is ready to help you sell your home for the highest possible price ASAP
Bought with The Liberty Group • eXp Realty
GET MORE INFORMATION





