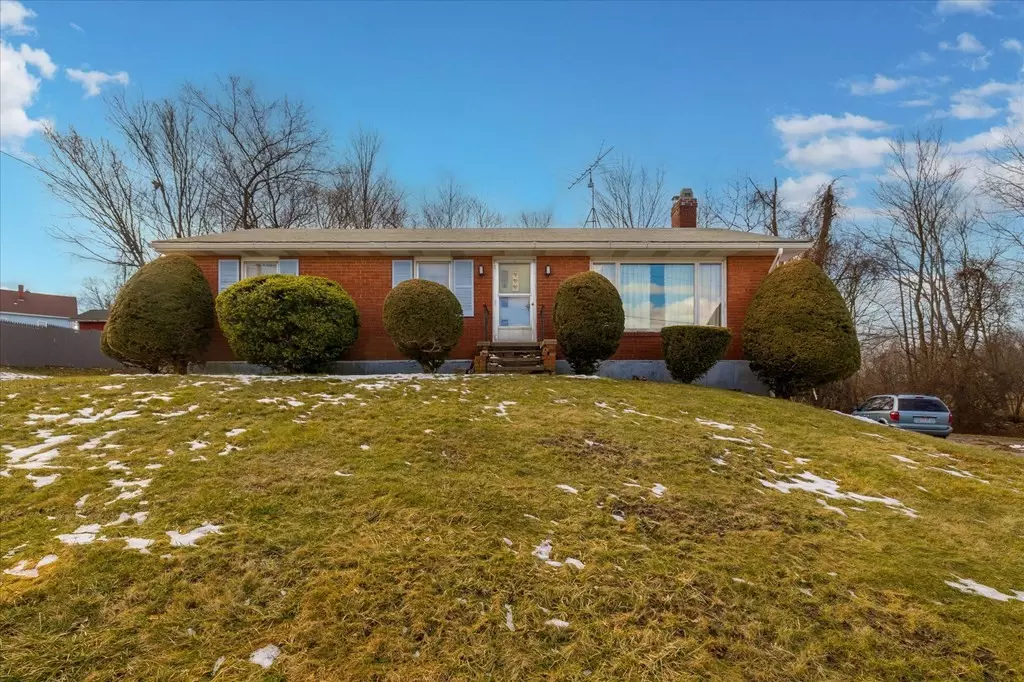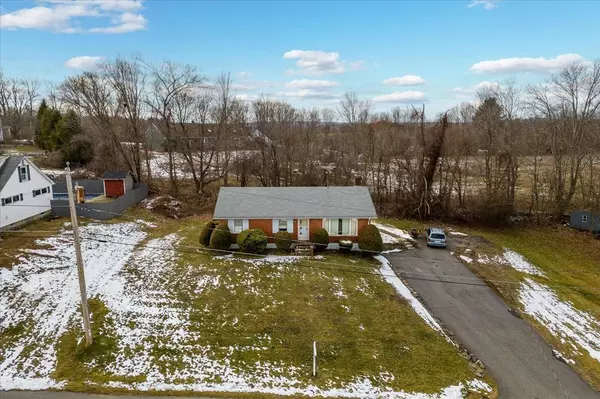$295,000
$310,000
4.8%For more information regarding the value of a property, please contact us for a free consultation.
12 Summit Ter North Brookfield, MA 01535
3 Beds
1 Bath
1,173 SqFt
Key Details
Sold Price $295,000
Property Type Single Family Home
Sub Type Single Family Residence
Listing Status Sold
Purchase Type For Sale
Square Footage 1,173 sqft
Price per Sqft $251
MLS Listing ID 73074552
Sold Date 03/13/23
Style Ranch
Bedrooms 3
Full Baths 1
HOA Y/N false
Year Built 1955
Annual Tax Amount $3,135
Tax Year 2022
Lot Size 0.440 Acres
Acres 0.44
Property Description
This charming and well-maintained ranch will check all your boxes! Amazing open-concept floor plan with gorgeous knotty pine walls will greet you as you walk in. Expansive fireplaced living room with ceiling fans and large picture window, bright dining space with view, and a freshly remodeled kitchen that features custom-built cabinets and granite countertops makes the main level an entertainer's dream. Two large bedrooms with ample closet space, an extra great-sized bedroom and a newly updated bath completes the first floor. Partially finished basement downstairs has an extra 1/4 bath, laundry room and offers TONS of space that with some elbow grease, can be remodeled into play room or additional living space! Overflowing potential that will shine with a little polish! Situated in a lovely neighborhood and only minutes away from several amenities. Property sold as is. This home has screw-in fuses. Home might yield an appraisal condition if using FHA/VA.
Location
State MA
County Worcester
Zoning 11
Direction Route 67 to Ward Street. Ward Street to Summit Terr.
Rooms
Basement Full, Garage Access
Primary Bedroom Level First
Dining Room Closet, Flooring - Wall to Wall Carpet, Window(s) - Picture
Kitchen Closet/Cabinets - Custom Built, Countertops - Stone/Granite/Solid, Remodeled
Interior
Heating Hot Water, Oil
Cooling Window Unit(s)
Flooring Wood, Carpet
Fireplaces Number 1
Fireplaces Type Living Room
Appliance Oven, Refrigerator, Electric Water Heater, Utility Connections for Electric Oven
Laundry In Basement
Exterior
Garage Spaces 1.0
Community Features Park, Golf, Laundromat, House of Worship, Public School
Utilities Available for Electric Oven
View Y/N Yes
View Scenic View(s)
Roof Type Shingle
Total Parking Spaces 8
Garage Yes
Building
Lot Description Wooded, Sloped
Foundation Concrete Perimeter, Block
Sewer Public Sewer
Water Public
Architectural Style Ranch
Schools
Elementary Schools West Brookfield
Read Less
Want to know what your home might be worth? Contact us for a FREE valuation!

Our team is ready to help you sell your home for the highest possible price ASAP
Bought with New England Realty Group • Gallagher Real Estate
GET MORE INFORMATION





