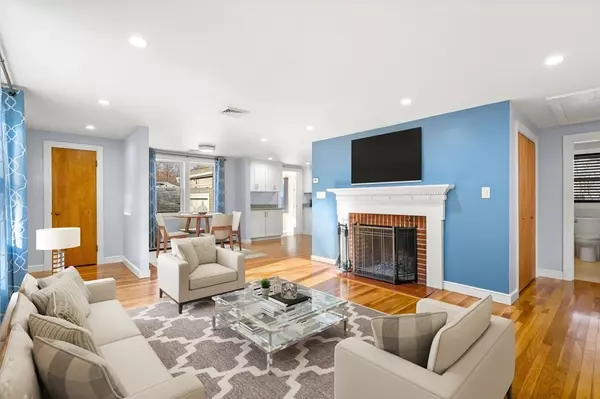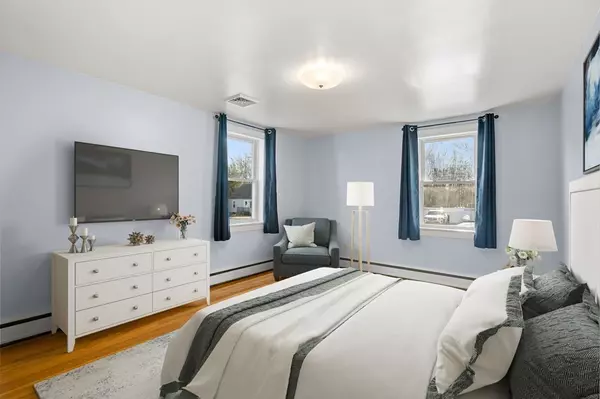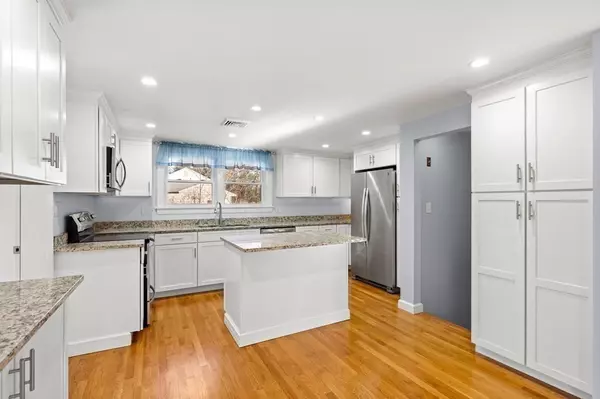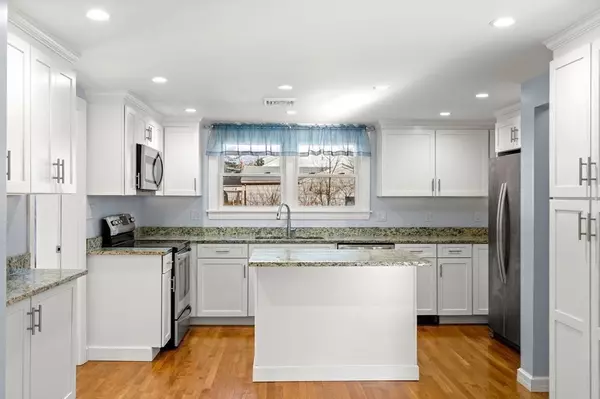$640,000
$529,000
21.0%For more information regarding the value of a property, please contact us for a free consultation.
15 Suncrest Ave Wilmington, MA 01887
2 Beds
1.5 Baths
1,830 SqFt
Key Details
Sold Price $640,000
Property Type Single Family Home
Sub Type Single Family Residence
Listing Status Sold
Purchase Type For Sale
Square Footage 1,830 sqft
Price per Sqft $349
MLS Listing ID 73075341
Sold Date 03/08/23
Style Ranch
Bedrooms 2
Full Baths 1
Half Baths 1
Year Built 1952
Annual Tax Amount $5,458
Tax Year 2022
Lot Size 10,890 Sqft
Acres 0.25
Property Description
Welcome to this beautifully renovated 2-bedroom, 2-bathroom home with central air on a dead-end street with a garage and finished basement complete with two additional living spaces. Pride in ownership abound; The home boasts a host of modern upgrades including all new systems, new roof, fully renovated bathrooms, new hardwood floors, and new kitchen. Exit the home through your mudroom which provides convenient storage.The exterior is complete with a large backyard, perfect for outdoor entertaining, a new deck, an improved driveway and a young septic system. With its charming finishes and prime location, this home is the perfect blend of comfort and convenience. Offers due Tuesday the 7th at noon.
Location
State MA
County Middlesex
Zoning Res
Direction use GPS
Rooms
Basement Finished, Walk-Out Access, Interior Entry, Concrete
Primary Bedroom Level First
Kitchen Flooring - Wood, Recessed Lighting, Remodeled, Crown Molding
Interior
Interior Features Entrance Foyer, Mud Room, Finish - Sheetrock, Internet Available - Broadband, Internet Available - DSL, Internet Available - Unknown
Heating Baseboard, Oil
Cooling Central Air
Flooring Wood, Tile, Concrete, Hardwood, Flooring - Hardwood
Fireplaces Number 2
Appliance Range, Dishwasher, Microwave, Refrigerator, Washer, Dryer, Oil Water Heater, Tankless Water Heater, Utility Connections for Electric Range, Utility Connections for Electric Oven, Utility Connections for Electric Dryer
Laundry Closet/Cabinets - Custom Built, Recessed Lighting, Remodeled, In Basement, Washer Hookup
Exterior
Exterior Feature Rain Gutters, Stone Wall
Garage Spaces 1.0
Community Features Shopping, Highway Access, Private School
Utilities Available for Electric Range, for Electric Oven, for Electric Dryer, Washer Hookup
Roof Type Shingle
Total Parking Spaces 6
Garage Yes
Building
Lot Description Corner Lot, Level
Foundation Block
Sewer Private Sewer
Water Public
Architectural Style Ranch
Read Less
Want to know what your home might be worth? Contact us for a FREE valuation!

Our team is ready to help you sell your home for the highest possible price ASAP
Bought with Lisa Benway • RE/MAX Vision
GET MORE INFORMATION





