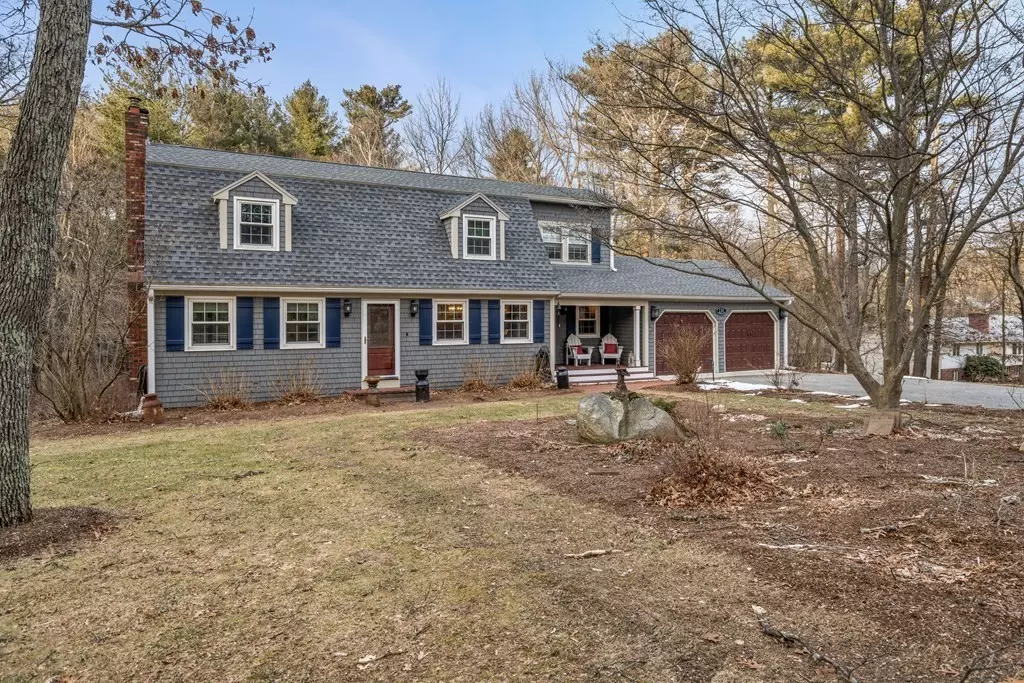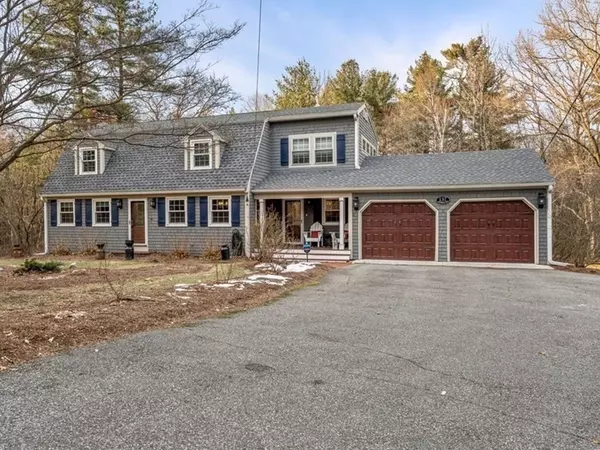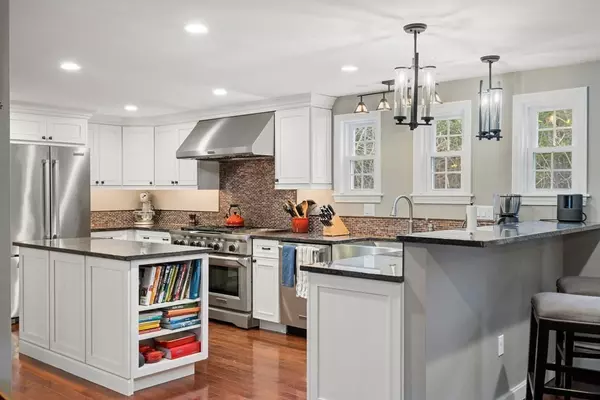$902,500
$819,900
10.1%For more information regarding the value of a property, please contact us for a free consultation.
137 Aldrich Rd Wilmington, MA 01887
3 Beds
2.5 Baths
2,184 SqFt
Key Details
Sold Price $902,500
Property Type Single Family Home
Sub Type Single Family Residence
Listing Status Sold
Purchase Type For Sale
Square Footage 2,184 sqft
Price per Sqft $413
MLS Listing ID 73077832
Sold Date 03/10/23
Style Gambrel /Dutch
Bedrooms 3
Full Baths 2
Half Baths 1
HOA Y/N false
Year Built 1972
Annual Tax Amount $8,114
Tax Year 2023
Lot Size 1.100 Acres
Acres 1.1
Property Description
A must see home! Pristine condition 3 bedroom, 2.5 bath Gambrel situated on an acre of land. Open concept kitchen/dining area with hardwood floors, granite counters, stainless appliances, kitchen island with microwave, breakfast bar and wine bar. Front to back fireplaced living room with access to the deck overlooking an abundance of privacy, perfect for entertaining. Stunning master bedroom suit addition in 2018 as well as 2 additional bedrooms and full bath included on the 2nd floor. Plenty of potential for more finished space in the walk-out unfinished basement. All appliances remain with the house. Wilmington offers a newly built high school, dog park and a recreational facility which has a playground, field, basketball court and walking trails as well as Silver Lake Beach open to residents in the summer. Excellent commuter location with access to multiple exits to 93 as well as the commuter rail within 2.5 miles.
Location
State MA
County Middlesex
Zoning Res
Direction Richmond St to Aldrich Rd
Rooms
Basement Full, Walk-Out Access, Sump Pump, Unfinished
Primary Bedroom Level Second
Dining Room Flooring - Hardwood
Kitchen Flooring - Hardwood, Countertops - Stone/Granite/Solid, Kitchen Island, Breakfast Bar / Nook, Recessed Lighting, Remodeled, Stainless Steel Appliances
Interior
Interior Features Entry Hall
Heating Baseboard, Natural Gas
Cooling Window Unit(s)
Flooring Tile, Hardwood, Flooring - Hardwood
Fireplaces Number 1
Fireplaces Type Living Room
Appliance Range, Dishwasher, Microwave, Refrigerator, Washer, Dryer, Wine Refrigerator, Range Hood, Tankless Water Heater, Utility Connections for Gas Range, Utility Connections for Electric Dryer
Laundry Flooring - Hardwood, Washer Hookup, First Floor
Exterior
Exterior Feature Rain Gutters, Storage
Garage Spaces 2.0
Community Features Public Transportation, Shopping, Tennis Court(s), Park, Walk/Jog Trails, Medical Facility, Highway Access, Private School, Public School
Utilities Available for Gas Range, for Electric Dryer, Washer Hookup
Roof Type Shingle
Total Parking Spaces 4
Garage Yes
Building
Lot Description Wooded
Foundation Concrete Perimeter
Sewer Private Sewer
Water Public
Architectural Style Gambrel /Dutch
Schools
Elementary Schools Shawsheen/West
Middle Schools Wms
High Schools Whs/Tech
Others
Senior Community false
Read Less
Want to know what your home might be worth? Contact us for a FREE valuation!

Our team is ready to help you sell your home for the highest possible price ASAP
Bought with Nick Cowden • Compass
GET MORE INFORMATION





