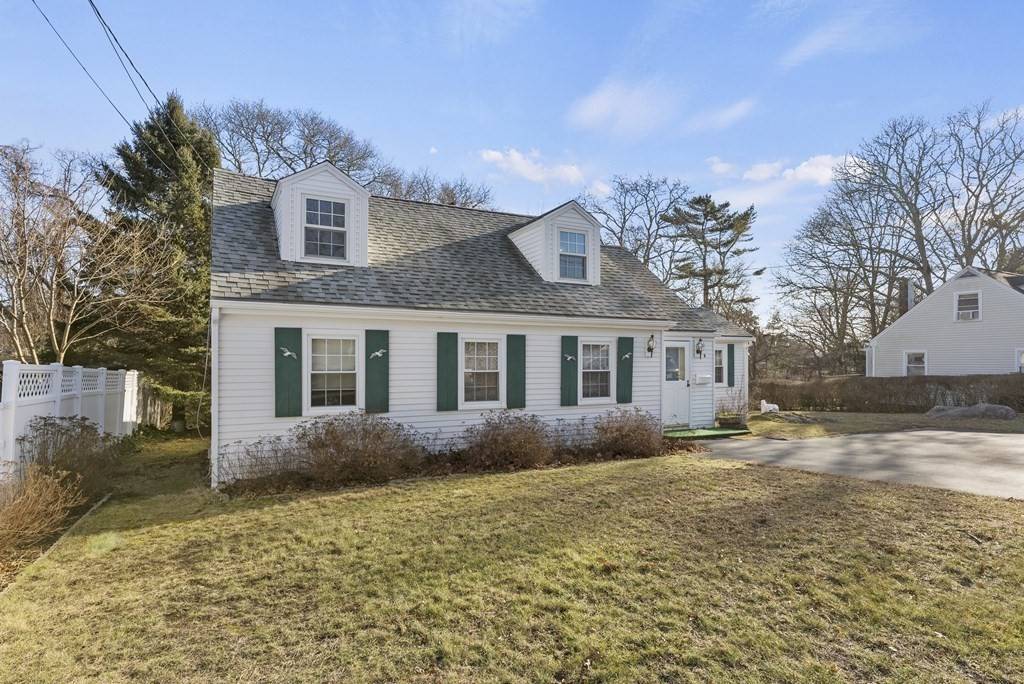$375,000
$375,000
For more information regarding the value of a property, please contact us for a free consultation.
8 Blueberry Rd Bourne, MA 02532
4 Beds
2 Baths
1,939 SqFt
Key Details
Sold Price $375,000
Property Type Single Family Home
Sub Type Single Family Residence
Listing Status Sold
Purchase Type For Sale
Square Footage 1,939 sqft
Price per Sqft $193
MLS Listing ID 73071473
Sold Date 03/07/23
Style Cape
Bedrooms 4
Full Baths 2
Year Built 1945
Annual Tax Amount $3,593
Tax Year 2022
Lot Size 8,712 Sqft
Acres 0.2
Property Sub-Type Single Family Residence
Property Description
Welcome to 8 Blueberry Rd. This 4BR/2 bath Cape styled home is located minutes away from the Cape Cod Canal. Main level includes kitchen w/laundry area, dining room w/access to large exterior wood deck, living room, 2 bedrooms including primary. Bathroom w/handicap features complete the main level. Upper level includes 2 bedrooms, bath, and bonus room. Gas heat & town water. Passed Title V. Convenient access to bridges and highways. Amenities close by include local playground, Queen Sewell Pond/beach, Scusset Beach & Campground, local shopping, restaurants, and so much more.
Location
State MA
County Barnstable
Zoning R40
Direction Head of the Bay Rd ~ Puritan Rd ~ Cranberry Rd ~ Blueberry Rd
Rooms
Basement Partial, Unfinished
Primary Bedroom Level First
Dining Room Ceiling Fan(s), Flooring - Laminate, Recessed Lighting
Kitchen Flooring - Wall to Wall Carpet, Dryer Hookup - Gas, Washer Hookup
Interior
Interior Features Bonus Room
Heating Baseboard, Natural Gas
Cooling None
Flooring Tile, Vinyl, Carpet, Laminate, Flooring - Wall to Wall Carpet
Appliance Range, Dishwasher, Microwave, Refrigerator, Washer, Dryer, Electric Water Heater, Utility Connections for Gas Range, Utility Connections for Gas Dryer
Laundry Washer Hookup
Exterior
Community Features Park, Golf
Utilities Available for Gas Range, for Gas Dryer, Washer Hookup
Waterfront Description Beach Front, Lake/Pond, 1/10 to 3/10 To Beach
Roof Type Shingle
Total Parking Spaces 2
Garage No
Building
Lot Description Gentle Sloping
Foundation Concrete Perimeter, Block
Sewer Private Sewer
Water Public
Architectural Style Cape
Others
Acceptable Financing Contract
Listing Terms Contract
Read Less
Want to know what your home might be worth? Contact us for a FREE valuation!

Our team is ready to help you sell your home for the highest possible price ASAP
Bought with Cameron Carbone • RE/MAX Platinum
GET MORE INFORMATION





