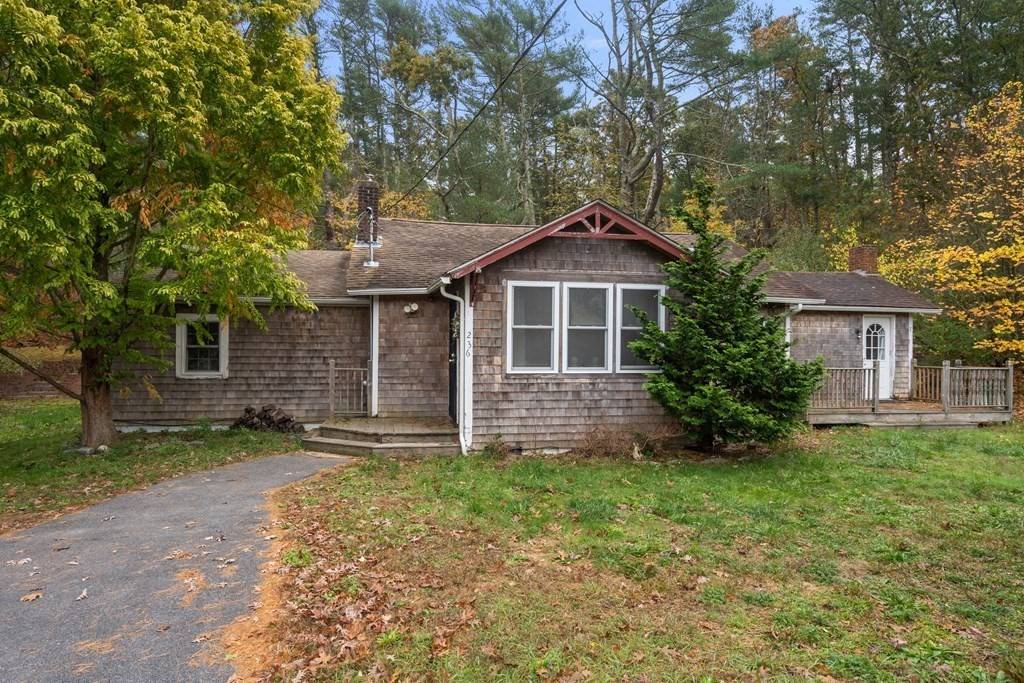$430,000
$469,900
8.5%For more information regarding the value of a property, please contact us for a free consultation.
236 Head Of The Bay Rd Bourne, MA 02532
3 Beds
1 Bath
1,372 SqFt
Key Details
Sold Price $430,000
Property Type Single Family Home
Sub Type Single Family Residence
Listing Status Sold
Purchase Type For Sale
Square Footage 1,372 sqft
Price per Sqft $313
MLS Listing ID 73055765
Sold Date 03/02/23
Style Ranch
Bedrooms 3
Full Baths 1
Year Built 1920
Annual Tax Amount $4,347
Tax Year 2022
Lot Size 3.000 Acres
Acres 3.0
Property Sub-Type Single Family Residence
Property Description
***Temporarily Withdrawn to make some repairs to the home. Will be back on market January 13th.*** Welcome to 236 Head Of The Bay Road, centrally located in a convenient area of Buzzards Bay. The home itself sits back on 3 sprawling acres and includes 3 bedrooms and 1 spacious bathroom. Highlighted by post and beam ceilings in much of the main living space, two fireplaces and bonus room, this home will be ideal for the winter. Because of the cleared land and oversized barn, this property offers endless opportunities including space for a workshop, home business, stables, and much more. The property has been mostly cleared, making it ideal for recreation or even a horse paddock. Showings begin immediately.
Location
State MA
County Barnstable
Zoning R-80
Direction GPS
Rooms
Basement Full, Partially Finished
Primary Bedroom Level First
Dining Room Skylight, Cathedral Ceiling(s), Flooring - Hardwood
Kitchen Skylight, Cathedral Ceiling(s), Flooring - Stone/Ceramic Tile, Exterior Access
Interior
Heating Forced Air, Oil
Cooling None
Flooring Tile, Carpet, Laminate, Hardwood
Fireplaces Number 2
Fireplaces Type Living Room, Master Bedroom
Appliance Range, Dishwasher, Microwave, Refrigerator, Washer, Dryer, Electric Water Heater, Utility Connections for Electric Range, Utility Connections for Electric Oven, Utility Connections for Electric Dryer
Laundry Flooring - Hardwood, Electric Dryer Hookup, Exterior Access, Washer Hookup, First Floor
Exterior
Exterior Feature Rain Gutters, Stone Wall
Garage Spaces 2.0
Community Features Shopping, Walk/Jog Trails, Stable(s), Golf, Medical Facility, Conservation Area, Highway Access, House of Worship, Public School
Utilities Available for Electric Range, for Electric Oven, for Electric Dryer, Washer Hookup
Waterfront Description Beach Front, Bay, 1 to 2 Mile To Beach, Beach Ownership(Public)
Roof Type Shingle
Total Parking Spaces 6
Garage Yes
Building
Lot Description Wooded, Cleared
Foundation Concrete Perimeter
Sewer Public Sewer, Private Sewer
Water Public
Architectural Style Ranch
Read Less
Want to know what your home might be worth? Contact us for a FREE valuation!

Our team is ready to help you sell your home for the highest possible price ASAP
Bought with Christine O' Leary • Salt Pond Realty, LLP
GET MORE INFORMATION





